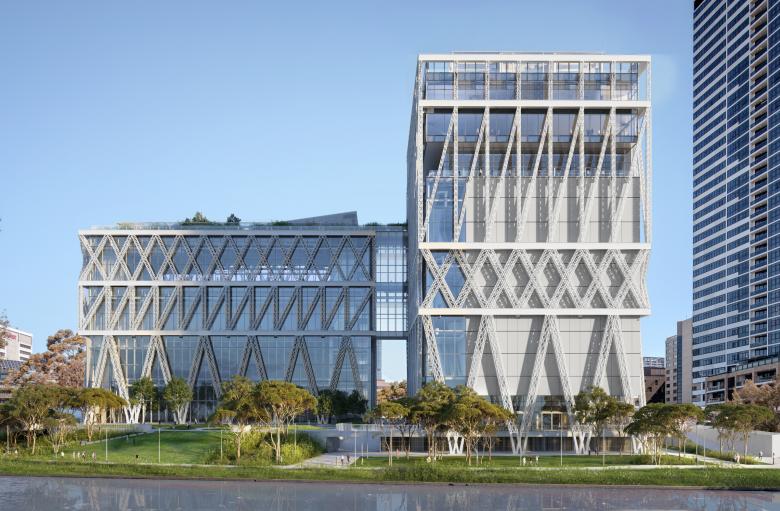Powerhouse Sydney has announced that Powerhouse Parramatta, billed as “the largest cultural development in Australia to be created since the Sydney Opera House,” will open in early 2025.
Following the late-2022 opening of the Sydney Modern expansion of the Art Gallery of New South Wales, designed by SANAA from Tokyo, Powerhouse Sydney, Australia’s largest museum group, is also set to receive a building with a decidedly Japanese touch. Following from their 2019 competition win, the Powerhouse Parramatta in Western Sydney is being designed by Moreau Kusunoki, the Parisian firm of Nicolas Moreau and Hiroko Kusunoki, and the Australian firm Genton. Although based in Paris since founding their firm in 2011, Kusunoki first worked in the office of Shigeru Ban and Moreau had previously worked in the studios of SANAA and Kengo Kuma, setting up the latter's office in Paris in 2008.
For Powerhouse Parramatta, the duo has designed a stack of white kirei boxes that are up to 80 meters high. The steel exoskeletons, designed with Japanese engineer Jun Sato, will frame views, “open the museum to light,” per a press release, and create interstitial Ma spaces that link the exhibition halls. They interpret Ma as “an interval, a vacancy, an unspoken message or the silence between musical notes.” Visitors are meant to “design their own experience of the place.”
The giant new museum, the largest cultural development in Australia since the Sydney Opera House, is now under construction by the Parramatta River in one of most diverse communities in Australia. Accordingly, the museum wants to “give voice and agency to the full range of communities that make up Sydney” and “will prioritize investment in First Nations communities promoting self-determination and shared responsibility.”
The architects want to “redefine museum culture” — nothing less! — and their idea is to “bring together scientists, researchers and artists to collaborate.” In addition to seven large-scale exhibition spaces, Powerhouse Parramatta will include learning and digital studios, a cinema, an 800-seat theater, a rooftop garden, and the requisite restaurants and cafes. Furthermore, the Lang Walker Family Academy will feature 60 bed accommodations for “remote students” wanting to immerse themselves in what the museum will offer. Lastly, the landscape between the museum and the river is designed to support events for audiences of up to 10,000 people.
With one of its two wings reaching seven stories, Powerhouse Parramatta will be the largest museum in New South Wales. The structural exoskeleton is “inorganic and machine-like,” creating a visual tension between the nearby river bend and the boxy museum. Sato’s engineered exoskeleton is an intricate layering of steel lattice that allows the museum to touch the ground lightly. The architects also point out that “minimizing the footprint reduced disturbance of the meeting point and river crossing for First Nations people.”
The “vast column-free hyper platforms, designed for infinite curatorial possibilities” will function as a “machine for exhibitions, with blurred boundaries between front and back of house.” The largest exhibition space, for instance, has a 56-meter-long mega-door that will opens the room up to a terrace. The “family” of seven galleries is linked through transparent, connecting spaces that will “offer reflection, interaction, a safe, neutral space.” Paths will draw the visitor into the museum and to its upper levels “without committing to an exhibition.”
The Powerhouse Parramatta in Western Sydney will be Moreau Kusunoki's largest work, and it is also one of the largest projects currently underway in all of Australia, but it promises to be a powerful yet sensitive work when it opens in early 2025.


