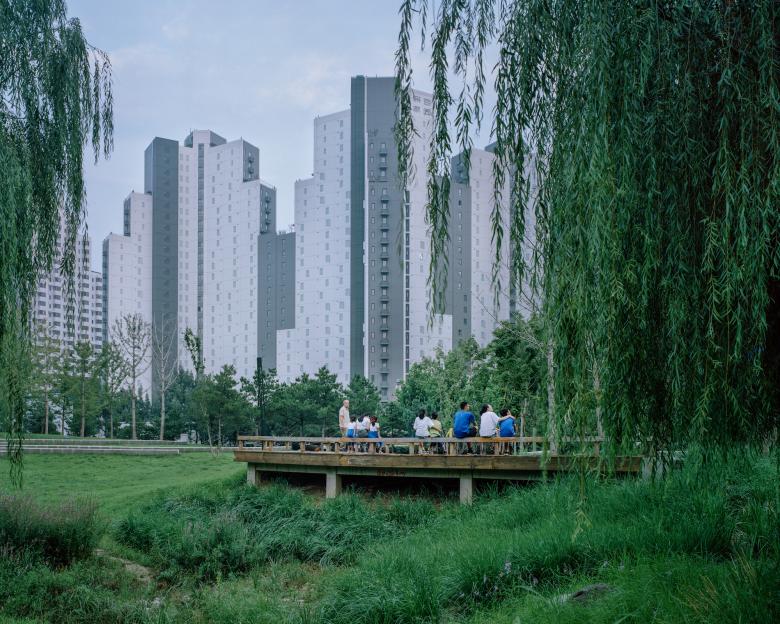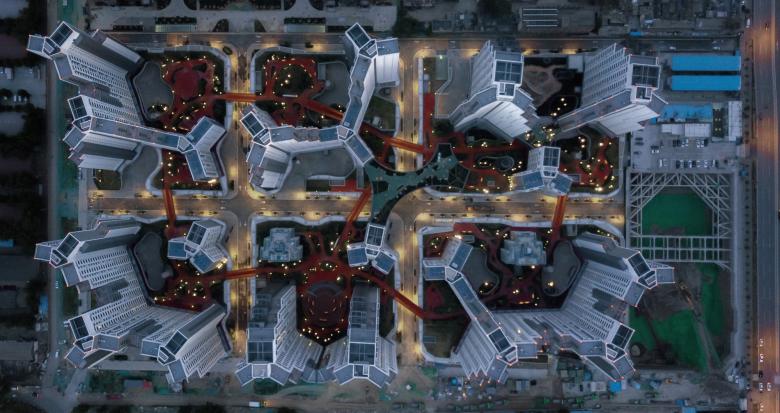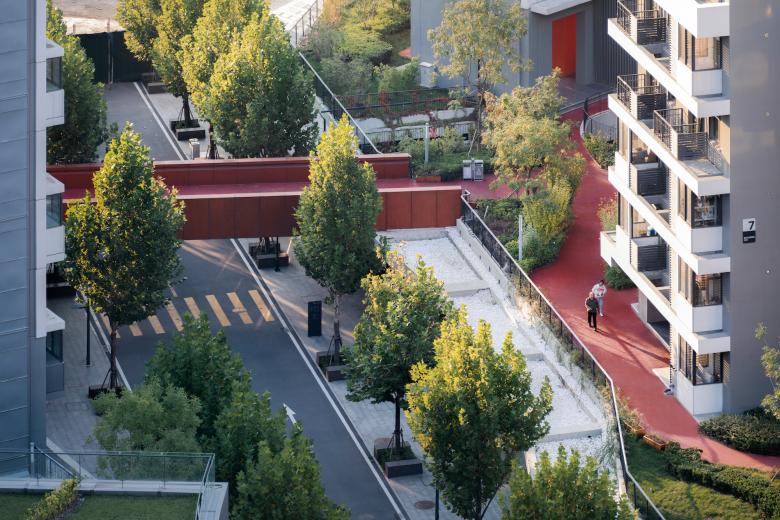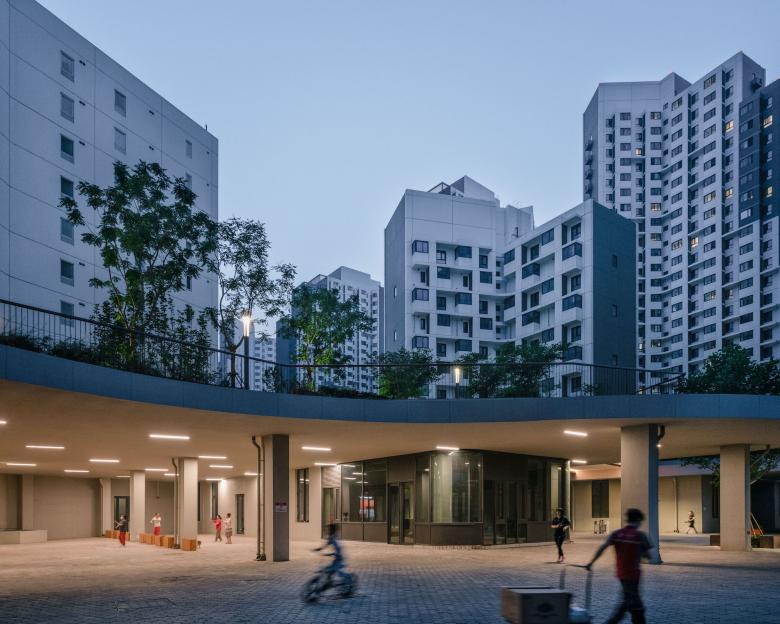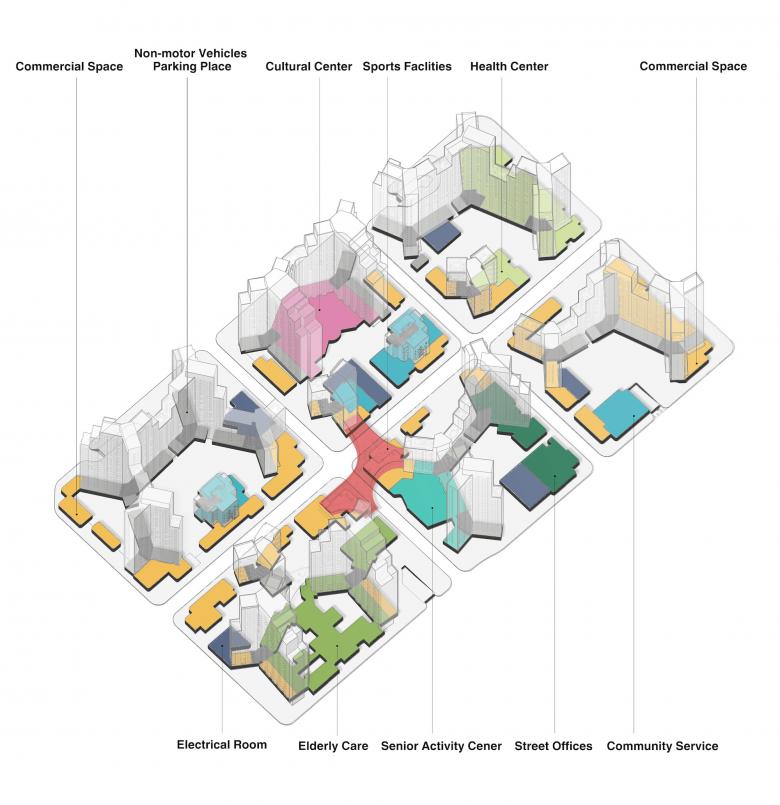MAD Completes Its First Affordable Housing Project
Baiziwan Social Housing is a large 12-building project spanning six blocks near Beijing's CBD. The design by Ma Yansong's MAD Architects accommodates 4,000 families.
According to MAD's project description for Baiziwan Social Housing, the project is the "culmination of Ma Yansong’s extensive research into social housing" that began in 2014 by studying "the historical development and design of social housing across different countries" and through further development while teaching at Tsinghua University and the Beijing Architecture University. The commission for Baiziwan came the same year, when Beijing’s Public Housing Center invited MAD to "introduce a fresh perspective to the current dull residential design image in China."
MAD broke up the large plot they were given into six blocks, with a "main avenue" cutting through the center of the site in the long direction. Commercial uses are aligned predominantly along this avenue, including shops, cafes and restaurants, kindergartens, pharmacies, and elder care facilities. The avenue and perpendicular streets break down the scale of the large project while also activating this public realm and knitting the project into the surrounding neighborhood.
If the ground floor is public and commercial, the second level is defined as private, communal, and landscape. This level serves as a large above-ground park — or "floating garden" — for residents, complete with community gardens, playgrounds, sports courts, a gym, as well as an ecological sanctuary and communal support services. These primarily outdoor spaces are connected to each other via bridges that span the streets and connect all six blocks in a "pedestrian circuit." According to MAD, the provision of landscaping at ground level, at the second-level park, and on the rooftops adds up to a green coverage of 47%.
MAD designed the dozen residential buildings with Y-shaped footprints to "ensure that every tenantable room across the project would get sufficient sunlight," including putting corridors to the north so more units face south. Stepped profiles for the towers lead to "an overall 'mountain' topography across the site," though clearly not one as dramatic as other mountain-like projects previously completed by MAD, particularly the Huangshan Mountain Village in Huangshan and Chaoyang Park Plaza in Beijing, both higher-end projects compared to Baiziwan.
