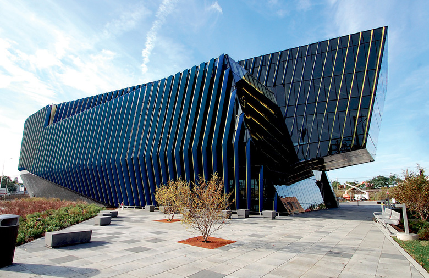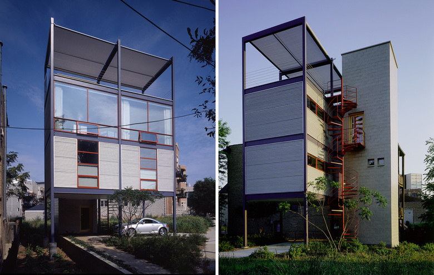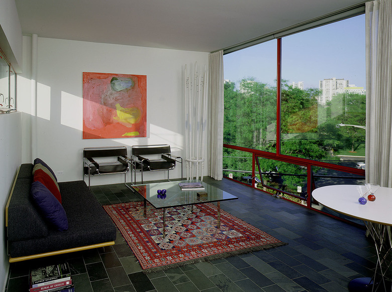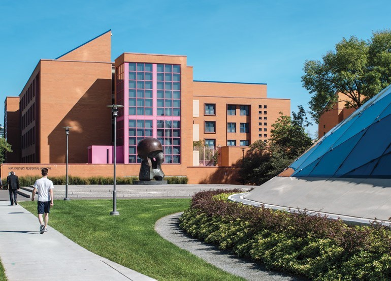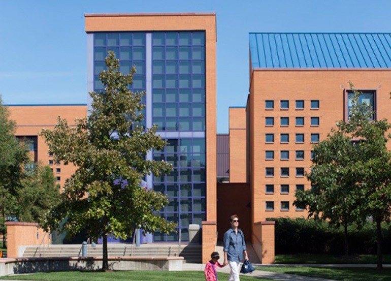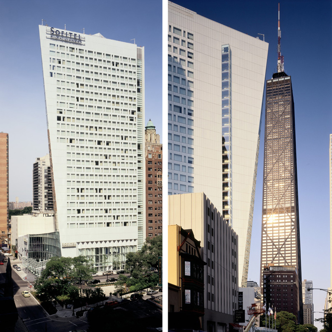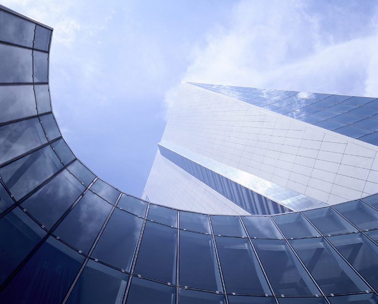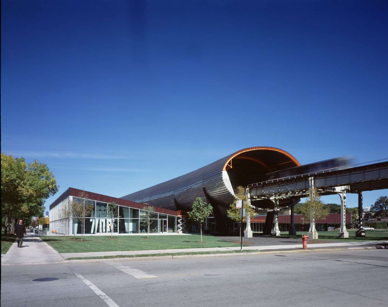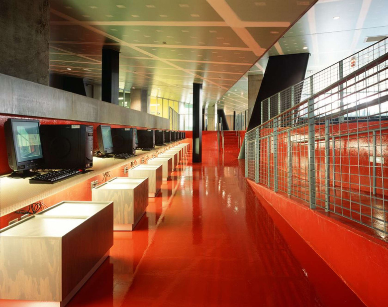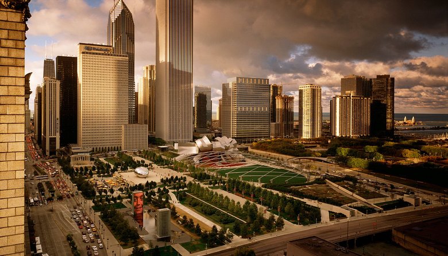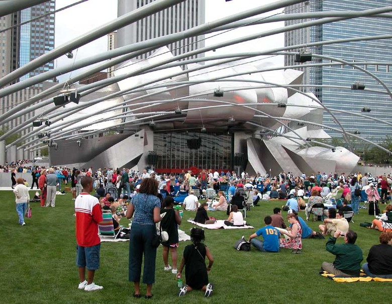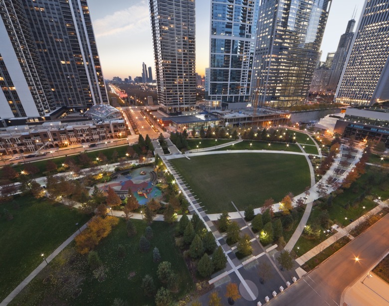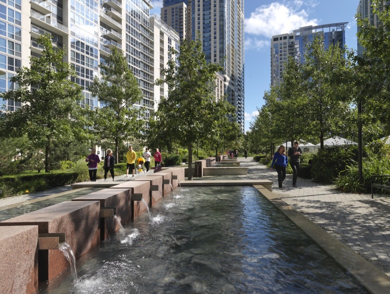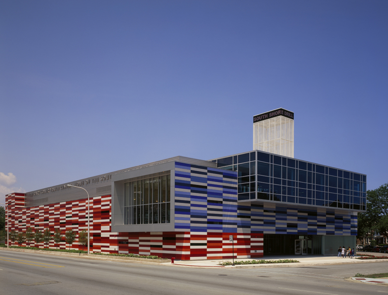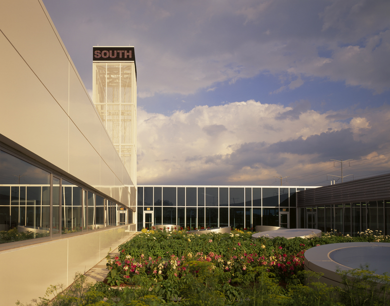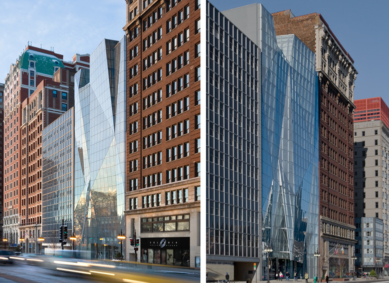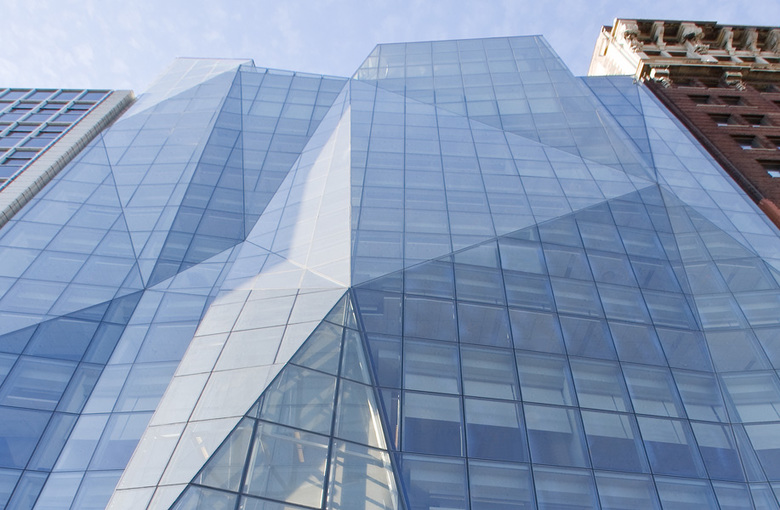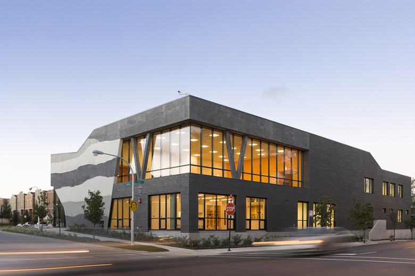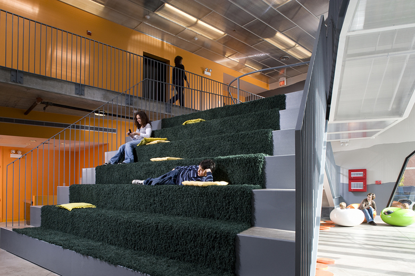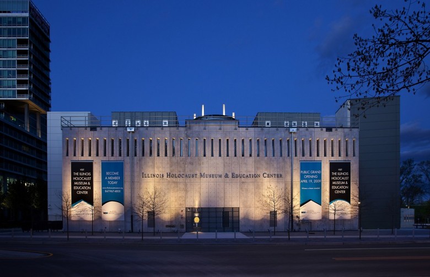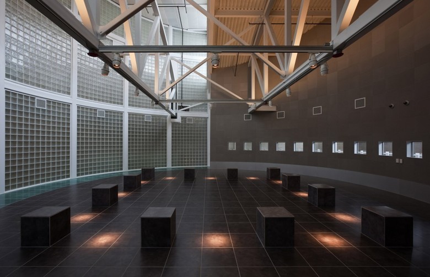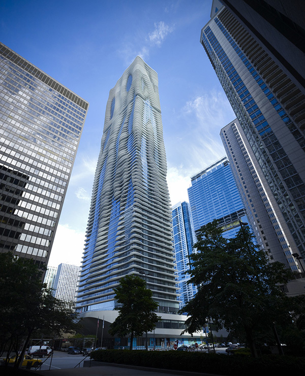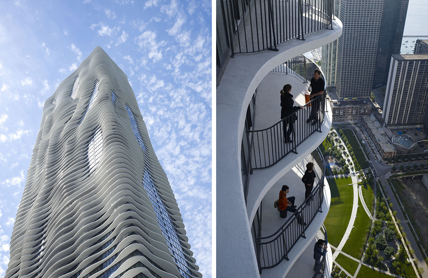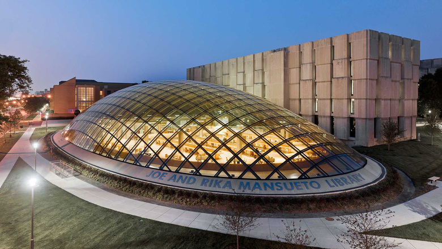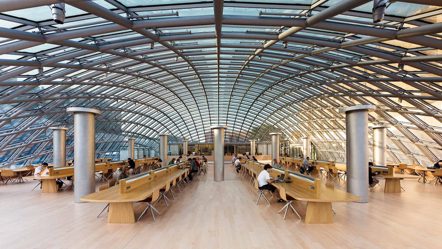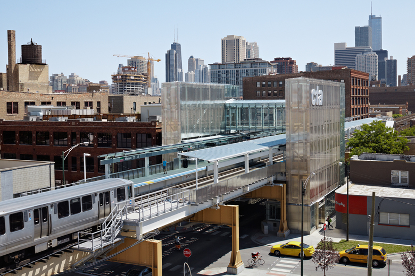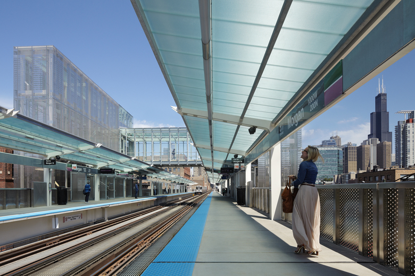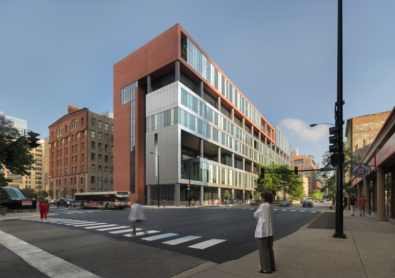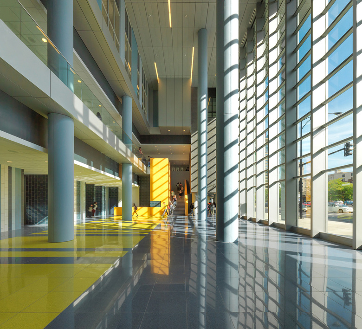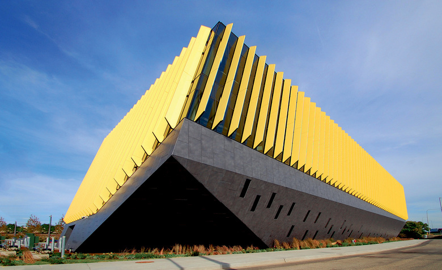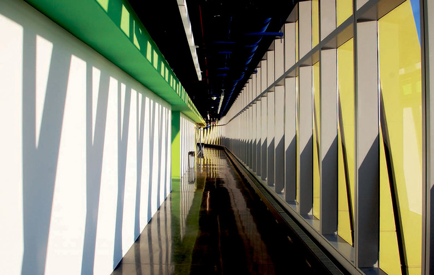The State of the Art in (Chicago) Architecture
The State of the Art in Architecture is the theme of the inaugural Chicago Architecture Biennial, which gets underway in just over five months. To get a sense of the state of architecture in the city, we take a look at 15 buildings from the last 15 years.
Although Biennial directors Joseph Grima and Sarah Herda stated at a recent press conference that their event is "not about Chicago, it is about architecture," we can't help but wonder about the city that will be playing host to the visitors attending the first North American architecture biennial. Beyond the exhibits of more than 60 participants at the Chicago Cultural Center, the four Lakefront Kiosks sitting in Millennium Park, and the installations in other venues, the city's architecture is on display as an integral ingredient of the Biennial experience. And the city has lots to show for itself since 2000, as the following projects attest.
2000 - Tower House
Chicago has a strong legacy of residential architecture, from the Prairie Style houses of Frank Lloyd Wright to Mies van der Rohe's nearby Farnsworth House and the midcentury homes of Keck and Keck. Architect Frederick Phillips built upon the work of these forefathers with a steel-framed house that rises vertically to nab views of the surroundings from its top-floor terrace.
2001 - Max Palevsky Residential Commons
Ricardo Legorreta
The early part of the century saw local architects frustrated by the large number of notable commissions going to architects from outside the city. An early example can be found in this dormitory at the University of Chicago designed by Mexican architect Ricardo Legorreta. His signature colors are limited to standing seam roofs and window frames between the brick walls, the latter serving as a contextual nod to the city's architecture, such as in Frank Lloyd Wright's Robie House, also on the campus.
2002 - Sofitel Hotel
Jean-Paul Viguier et Associés
French architect Jean-Paul Viguier designed one of the most exciting buildings to be built in Chicago in a long time. The tapered triangular tower seems to cantilever above the street (its prow actually stops short of the street), while its east and west sides feature a random array of windows set in a curtain wall with white screen-printed glass. A curved base welcomes travelers to the lobby and restaurant while also framing a unique view of the tower above.
2003 - McCormick Tribune Campus Center
One of the most anticipated buildings of the early 2000s in Chicago was the student center for the home of Mies van der Rohe, the Illinois Institute of Architecture (IIT). Dutch architect Rem Koolhaas and his firm OMA bested four architects (Peter Eisenman, Zaha Hadid, Helmut Jahn, and Kazuyo Sejima) in a 1998 competition with a very un-Mies-like design. The low building appears to be crushed by a tube encasing the "L" running above it. Diagonal paths cut through the building to create complex, flowing spaces connected by ramps and stairs.
2004 - Jay Pritzker Pavilion
Gehry Partners
The most significant 21st century project in Chicago is surely Millennium Park, a 24-acre park, master planned by SOM, that decks over railroad tracks and a parking garage in the northwest corner of Grant Park. Frank Gehry's bandshell is one of the park's main ingredients. Named after the late Jay Pritzker, who established the Pritzker Architecture Prize in 1979, the pavilion is a signature Gehry building that also includes an impressive open roof structure for supporting the speakers and giving concertgoers on the lawn a sense of enclosure.
2005 - The Park at Lakeshore East
Office of James Burnett
A few blocks north and east of Millennium Park sits Lakeshore East, a large, primarily residential development, also master planned by SOM, built on land that once housed a railway yard and then a golf course. The first piece executed in the development, which is now home to numerous towers (one of them is Aqua, featured below), was a central park designed by California-based landscape architect James Burnett. Two curved promenades sweep across the park, which includes fountains, a children’s garden, a dog park and an event lawn.
2006 - Gary Comer Youth Center
John Ronan Architects
After years of numerous commissions going to architects from overseas and other parts of the United States, a few local architects started making their marks on the city. John Ronan has designed a number of schools and community facilities on Chicago's often neglected South Side, including this building that hosts after-school programs and serves as the main facility for the South Shore Drill Team. Ronan's palette of colorful panels on the facade became a signature of sorts that has been adopted by other architects in the city, often to lesser effect.
2007 - Spertus Institute for Jewish Learning and Leadership
Lining the western edge of Grant Park is Michigan Avenue with its distinct "streetwall" that is home to buildings designed by a who's-who of the cities great architects: Louis Sullivan, Daniel Burnham, and Holabird & Roche, to name a few. A great contemporary addition to the streetwall is the Spertus Institute by the firm of Ron Krueck and Mark Sexton. They took the signature glass wall of Miesian modernism and folded it to create one of the most distinctive facades in Chicago.
2008 - SOS Children’s Villages Lavezzorio Community Center
Speaking of local architects, the most well known outside Chicago is certainly Jeanne Gang, who founded her eponymous firm in 1997. Her first notable commission in the city is this community center on the city's South Side, which won her acclaim in Chicago and beyond. The street side exhibits a muted yet playful elevation of dark brick and glass, but it's on the rear things get interesting: a "strata-wall," made of varying mixes of concrete cast into wavy horizontal layers, brackets one corner of the building.
2009 - Illinois Holocaust Museum and Education Center
Tigerman McCurry Architects
Stanley Tigerman is considered the unofficial dean of Chicago architecture, but more for his teaching (he co-founded Archeworks) and his outspoken criticism of the profession than the buildings he's created in his five-decade career. The Illinois Holocaust Museum and Education Center, bound to be his magnum opus, resides in Skokie, a suburb just north of Chicago. A dramatic exhibition moves visitors through Tigerman's building of poured-in-place concrete and exposed structure, culminating in a round room of glass, light and hope.
2010 - Aqua Tower
Studio Gang Architects
The architectural promise shown in Gang's SOS Children's Village Lavezzorio Community Center flowered in this 82-story tower with hotel and residences at Lakeshore East. Basically a dumb glass box with wraparound balconies, the latter undulate and vary from floor to floor, giving the impression that the tower is a vertical landscape. Hardly arbitrary, the balconies are located and sized to set up particular views of the lake, the Loop and Grant Park.
2011 - Joe and Rika Mansueto Library
JAHN
Unable to get work in Chicago after his flawed design of the State of Illinois Center (completed in 1985, now called the James R. Thompson Center) required post-occupancy corrections that doubled the cost of the building, Helmut Jahn returned to the city at the turn of the century with a dormitory at IIT and a trio of buildings for the University of Chicago – two mechanical plants and an addition to the Brutalist Joseph Regenstein Library. Where the old building is a concrete statement rising above the sidewalk, Jahn's addition buries itself below ground, signaled by an elegant glass dome.
2012 - CTA Morgan Street Station
Scanning the above buildings, one may ask, beyond Millennium Park "Where are the City buildings?" Not all notable buildings are cultural institutions, private developments or higher education, as this elegant glass-and-metal "L" station west of the Loop attests. Serving the Green Line and the brand new Pink Line, the Morgan Street Station acts as a gateway to the Fulton Market District, a fading industrial area that is now home to loft residences, trendy restaurants and offices for tech companies.
2013 - William Jones College Preparatory High School
Perkins + Will
Besides Skidmore, Owings & Merrill (SOM), the juggernaut office in Chicago is Perkins + Will, headed by design partner Ralph Johnson, an expert in educational architecture all over the world. Johnson's design for this sizable public high school serving 1,200 students just south of the Loop stacks everything in horizontal bands that help to break down the scale of the seven-story building. The exterior is wrapped in a palette of glass, brick, terracotta-colored precast concrete and metal panels.
2014 - Northeastern Illinois University (NEIU) - El Centro
With the work of Jeanne Gang, John Ronan, Carol Ross Barney and other Chicago architects too numerous to include here now firmly established, it's time for another crop of architects to come to the fore. One of note is Juan Moreno, who established JGMA in 2010 and in that short time has executed a number of notable schools, including the UNO Soccer Academy and the El Centro campus of the NEIU. The latter takes its location next to an expressway as impetus for an exterior that appears yellow from one side, blue from the other, changing as one drives by the curved building. It's an approach that merges the city's boxy modernism with the work of the greatest architect-sculptor, Bertrand Goldberg, to create striking twisting forms.
