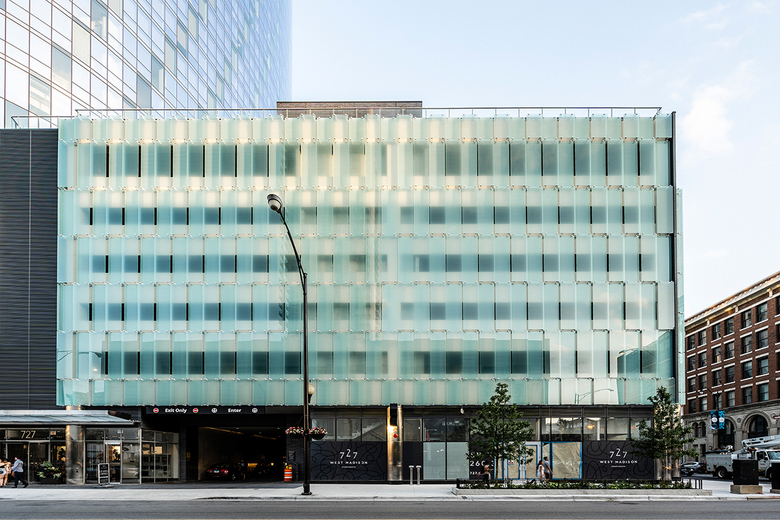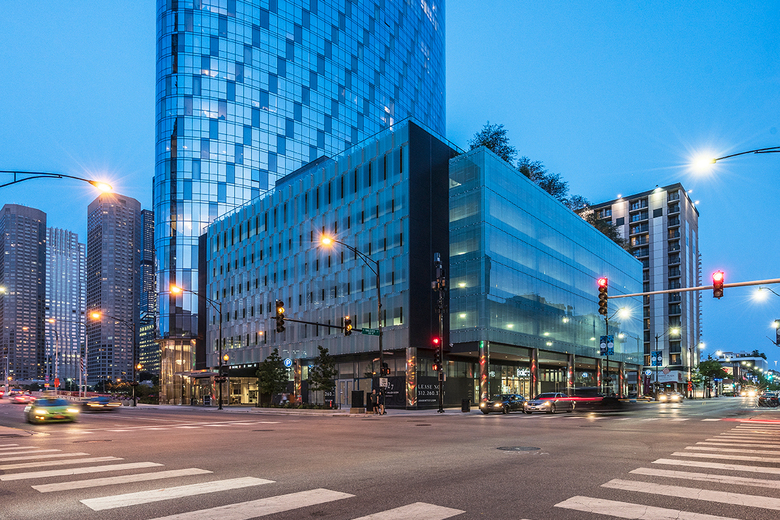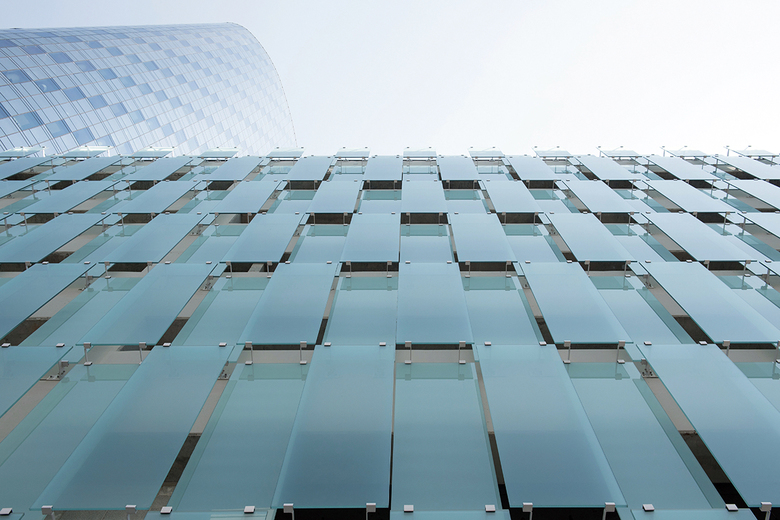A 'Jewel Box' for Cars
A new building in Chicago's West Loop neighborhood features a parking garage clad in Wall-PF1, Bendheim's patent-pending parking facade system that has generous built-in tolerances and a striking contemporary appearance.
727 West Madison is a 45-story residential tower designed by FitzGerald Associates Architects for developers F & F Realty and Fifield Realty Corp. The tower, with its elliptical plan, is located on the east end of its site, where apartments look toward the nearby Loop and Lake Michigan in the distance. The west side of the site along Halsted Street is devoted to a 376-car parking garage with ground-floor retail. The curved tower, with luxury rentals ranging from small studios to three-bedroom layouts, responds to the desirability of the West Loop neighborhood, while the boxy garage relates to busy Halsted, long the north-south spine of Greektown and its many restaurants.
The parking structure's five levels are covered in two types of glass: white laminated glass in staggered panels facing Madison on the north and a matching elevation on the south; and fritted glass with a custom pattern in a flush layout facing Halsted on the west. The three elevations of the open-ventilated parking garage (the preferred approach in Chicago over costlier mechanically ventilated garages) use Bendheim's Wall-PF1 system. Per Bendheim, the patent-pending system uses "smartly engineered, field-adjustable mechanical fittings to install monumental decorative glass skins."
Panels at 727 West Madison are as large as 3' x 10' (1m x 3m), each one held in place by four compression clips anchored to the concrete structure. With the clips no silicones, mastics, or tapes are needed to hold the glass, nor does the glass require any drilling or notching. On the north and south facades, the custom steel clips hold the glass in alternating in/out, recessed/projecting positions, giving them a subtle texture layered over the structure's horizontal openings. The 8-inch (20-cm) gaps between staggered panels ensures that 20% of the total facade area remains open and therefore meets the Chicago building code's requirements for natural ventilation — thankfully it does that in style.
Click here to read a case study on 727 West Madison's "Jewel Box" parking garage and see detailed images of its glass facades.


