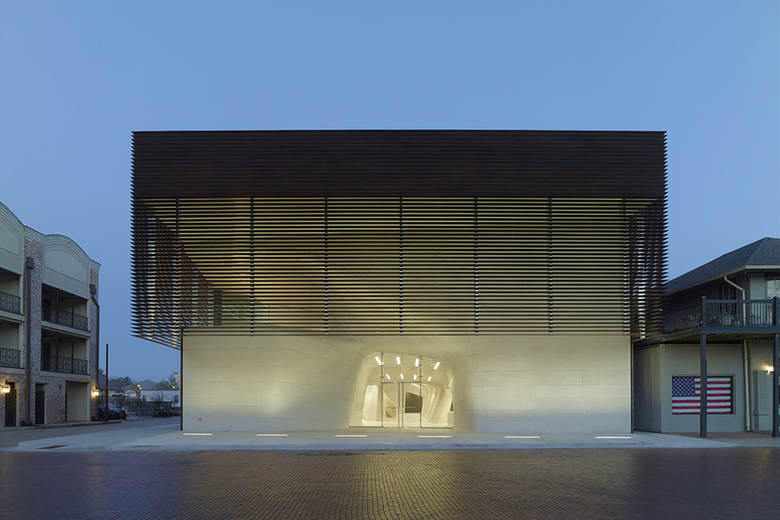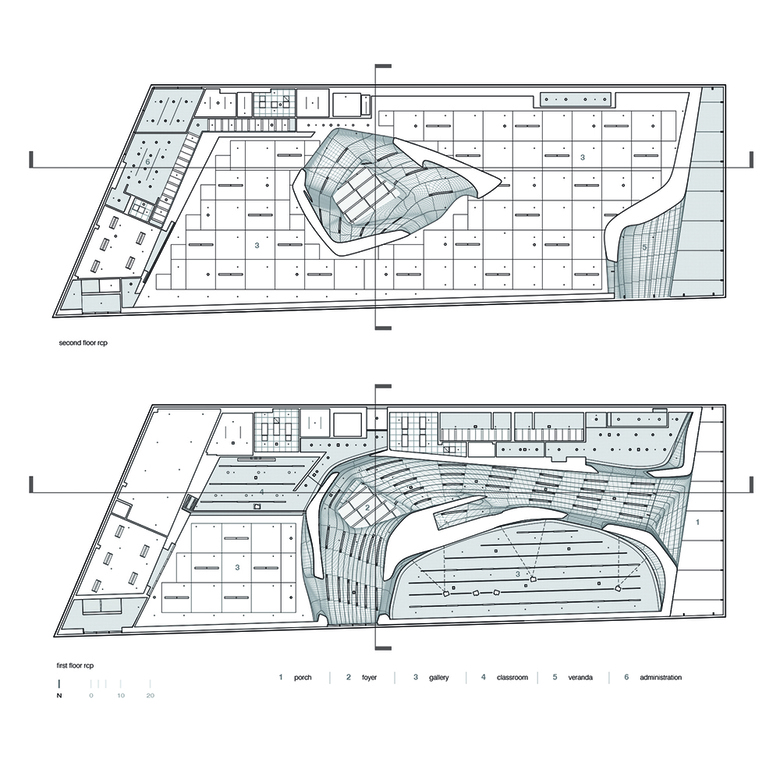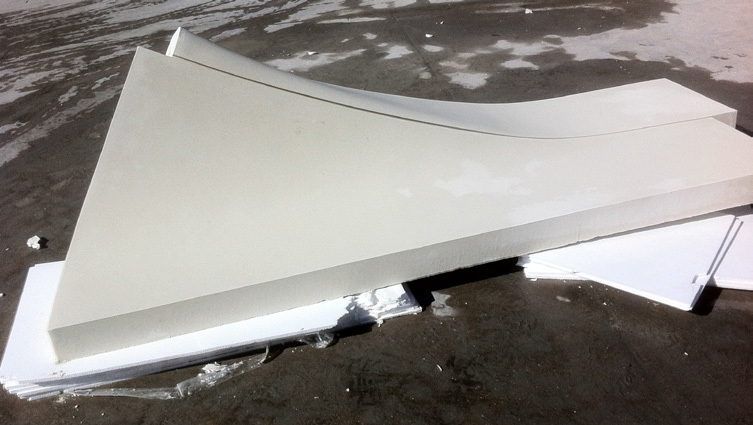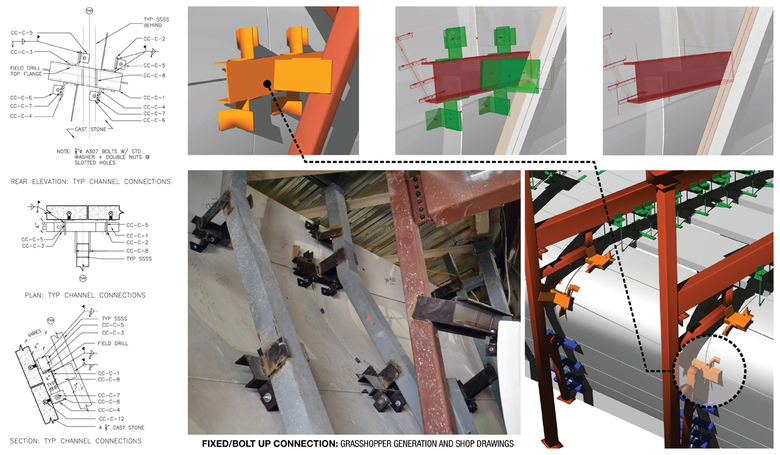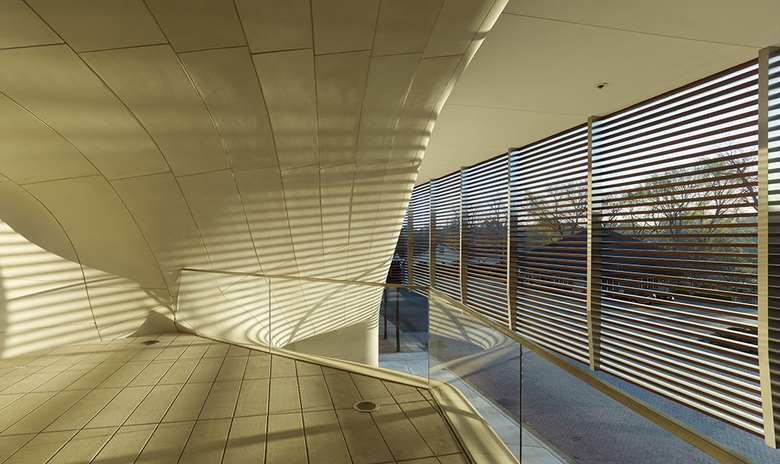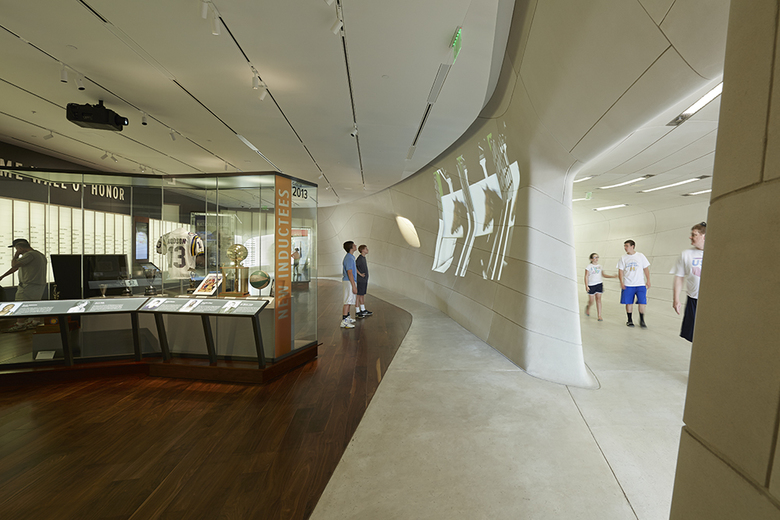Advanced Architectural Stone in Louisiana
A porous skin of copper panels shields the fluid interior of the Louisiana State Museum and Sports Hall of Fame in Natchitoches. Over one thousand cast stone panels, provided by Advanced Architectural Stone, sculpt the multi-level foyer.
As described by Trahan Architects in a Building of the Week feature on World-Architects, "The design reflects the carving of the ancient river whose fluvial geomorphology inspired the dynamic interior form." This dynamic space starts and the front door and moves through the building to the foyer that is traversed by walkways and culminates in a large skylight. As can be glimpsed in the two photos below, each cast stone panel is unique, requiring the use of the latest technologies for design, coordination, fabrication, and installation.
Advanced Architectural Stone (AAS, formerly Advanced Cast Stone) was brought on early in the design process, helping to determine that cast stone, rather than marble or granite, would be ideal for the building's distinctive interior. While giving each panel a uniform appearance, the cast stone (made from white Portland cement, aggregates and other admixtures) gave the team the advantages of a faster production time and the thinnest possible panels for fabrication. In addition to Advanced Architectural Stone, consultants on the interior included CASE as a BIM (Building Information Modeling) consultant and Method Design for special detailing of the cast stone structural supports. Together they enabled Trahan Architects' complex design to find a suitable built form.
CASE's BIM contribution can be seen in the two drawings below, which show the layout of the individual panels in one portion of the interior and details of individual panels for fabrication. According to a case study published by AAS, "The modeling of the project allowed for categorization and sequencing of the panels, geometry simplification, load bearing analysis, accurate location of anchor points on the panels, clash analysis, and accurate mold production for 1,250 unique panels."
For fabrication of the panels, AAS used CASE's BIM output to create foam molds; one can be seen below alongside a positive panel created by a mold. Again per their case study: "The molds were 5-axis CNC milled from high density foam finished with a hard coat to withstand the compressing forces of the manufacturing process for the cast stone panels. After the molds were produced, AAS scanned each one to verify the tolerance requirements. Once the tolerances were verified, AAS successfully fabricated each panel."
Method Design worked directly with AAS and structural engineer David Kufferman P.E. "to develop and engineer a sophisticated structural steel support system that secures the 1,150 unique stone panels, each with its own set of custom connections." The complexity of the undertaking, not to mention the software required to tackle it (Grasshopper, Karamba and Geometry Gym, among others), is visible in the below drawings, showing the connection for just two of the panels; multiply by about 500 to get an idea of the output required to detail and coordinate the installation.
The contributions of the various team members and the "behind-the-scenes" elements required to support the interior may not be directly evident in the final product, but they are nevertheless there to be seen in one of the most striking interiors in Louisiana – much less anywhere – in recent memory. Visitors to the museum – there for the state's history or for the sport's memorabilia – will no doubt realize they are somewhere special as they gracefully move through the building akin to the movement of water that influenced the project.
