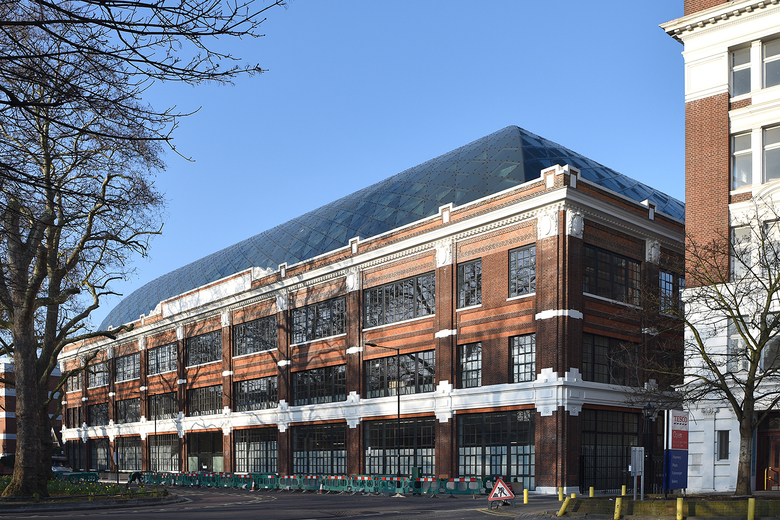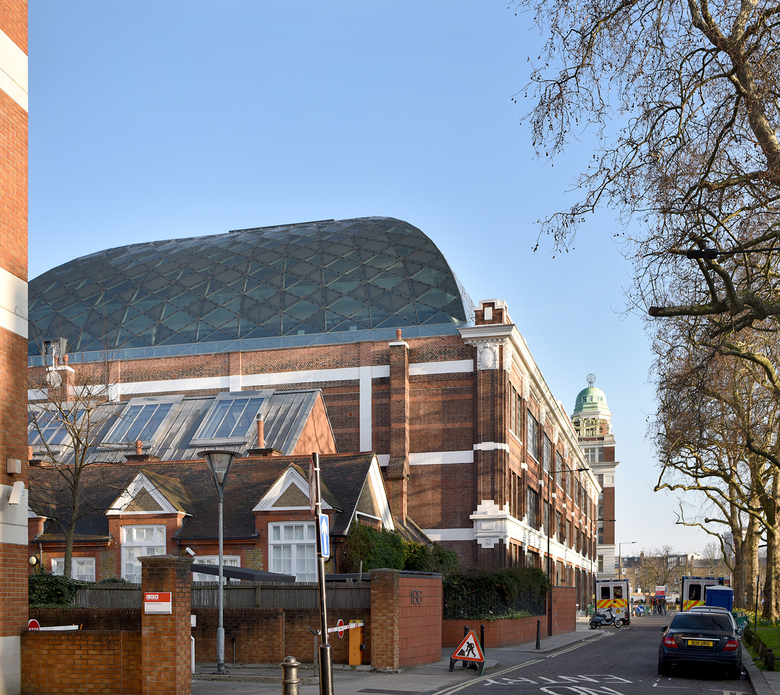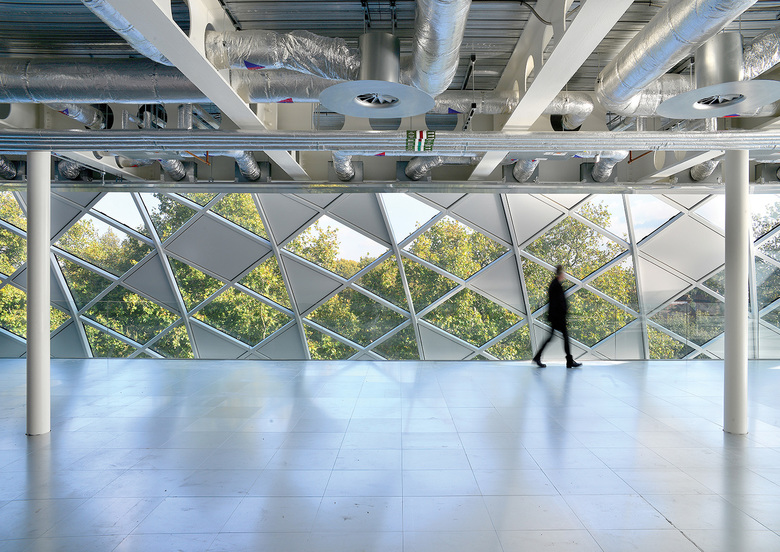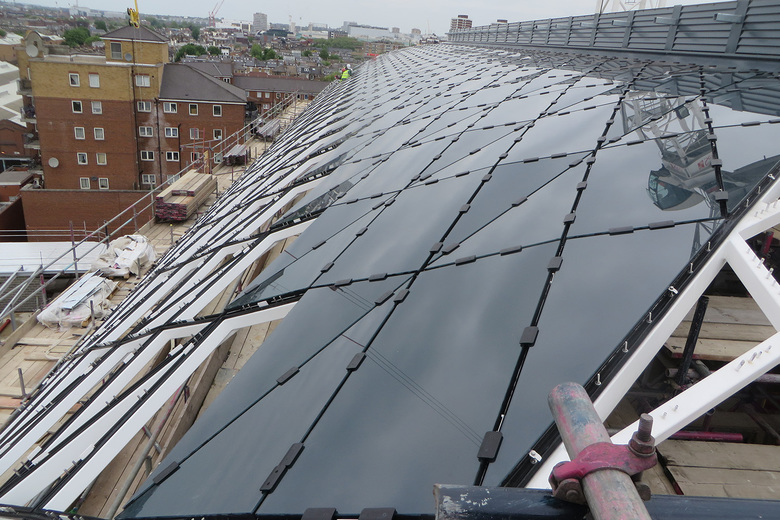An Old/New Glass Dome in London
The conversion of a Ford Motor Company garage from 1915 at 184 Shepherd’s Bush Road in London includes three new floors built under a glass dome. Transparent and opaque glass panels in diamond and triangular shapes cover the new roof.
The Grade II-listed building is located steps away from the Hammersmith Tube station in the Brook Green neighborhood, about five miles west of central London; the building actually overlook's the area's namesake green space. Public transportation access and neighborhood amenities made the garage's conversion to an office building a logical one. Dunnhumby, a "customer science" firm, moved its global headquarters into the building this fall.
With its heritage listing, the 83,000-square-foot building had to maintain its front façade, the former ground floor showroom at the northeast corner, and other important architectural elements. ColladoCollins Architects was responsible for the refurbishment of the existing building and the design of the addition. They designed the 50,000-square-foot addition as a glass vault (60 meters long, 30 meters wide, 14 meters tall) that complements the existing three-story brick building. In form and material the dome actually recalls nineteenth-century glass palaces. Although it appears historical, the WAF-shortlisted project (office category) uses contemporary technologies: a diagrid structure and insulating glass units made from laminated safety glass with solar-control coating. Further, the apparently random pattern of transparent and opaque panels (based on precise physics calculations for solar control) has a contemporary feel on the interior that belies the exterior expression.
Seele was responsible for the preliminary and detailed design of the roof, which included structural calculations for the 140-ton lattice structure of delicate tubular sections. Nearly 30,000 square feet of glass covers the roof, comprised of 13,240 square feet of insulated glass and 16,000 square feet of solid panels (a sandwich of insulating glass units, thermal insulation, and powder-coated sheet metal). Schollglas provided the 2,760 glass panels. Given the layout of the two types of panels, "no two diamond shaped panels [were] equal in size or proportion within any one quarter of the roof," per Schollglas. To remedy this, the transparent and opaque panels were delivered to the site in the correct sequence so they could be erected per ColladoCollins's design. Lastly, to achieve the consistent exterior appearance, Schollglas imprinted all of the panels with a dot grid. This pattern aids in controlling heat gain while making the addition look like it's also been there one hundred years.
Project
Brook Green, 184 Shepherds Bush Road, London
Completion Date
June 2015
Client
Westerland Real Estates Limited
Architect
ColladoCollins Architects,
London
Contractor
McLaren Construction, London
Facade
se-austria GmbH & Co. KG (seele), Schörfling, Austria
Glass
GEWE-therm® multi with neutral sun protection, GEWE®-dur-H, and GEWE®-safe from GEWE®-tvg
Glass Supplier
Schollglas Sachsen GmbH, Barsinghausen, Germany






