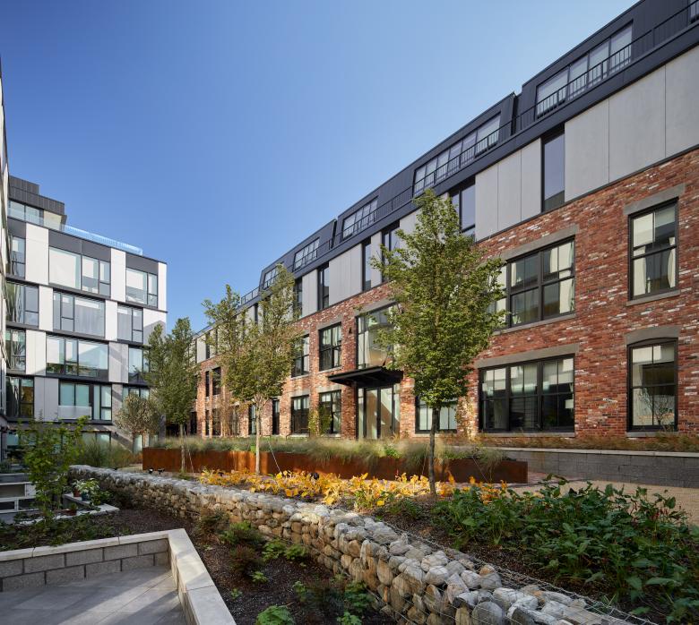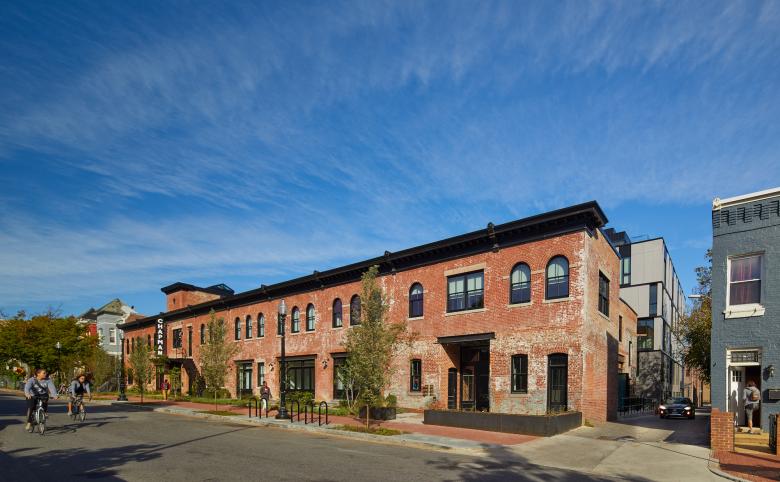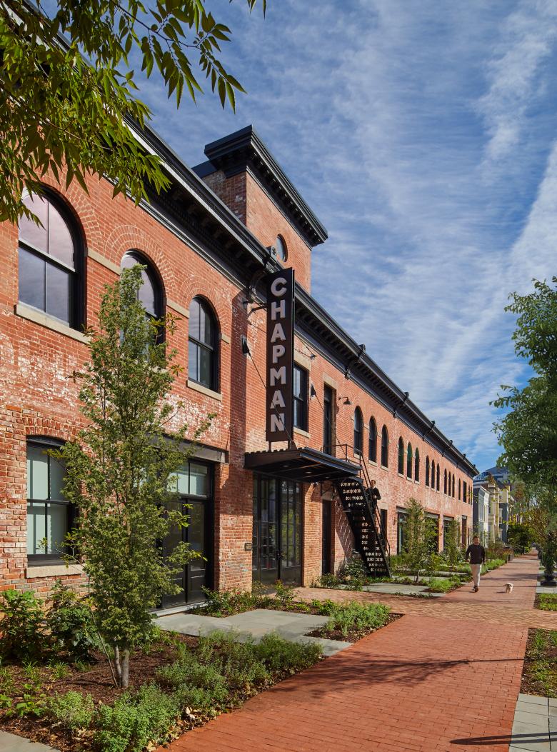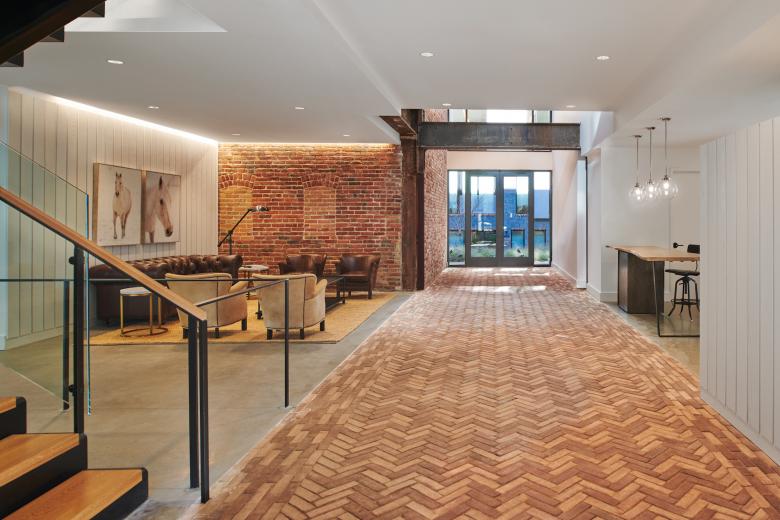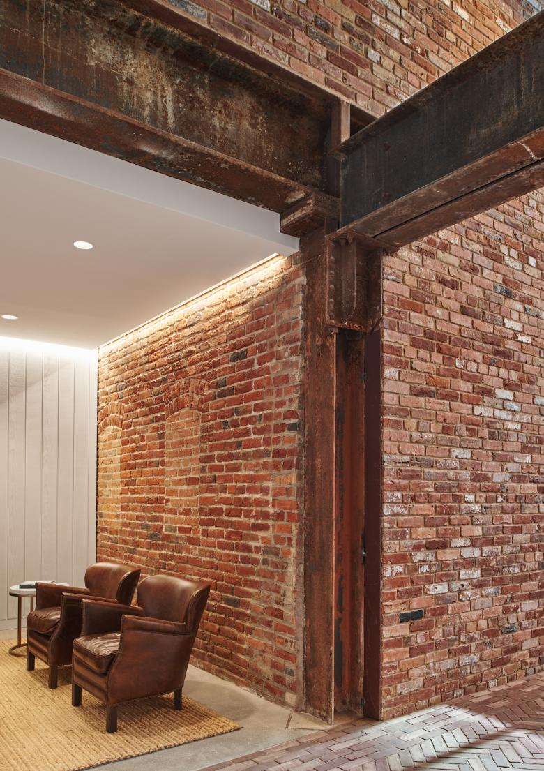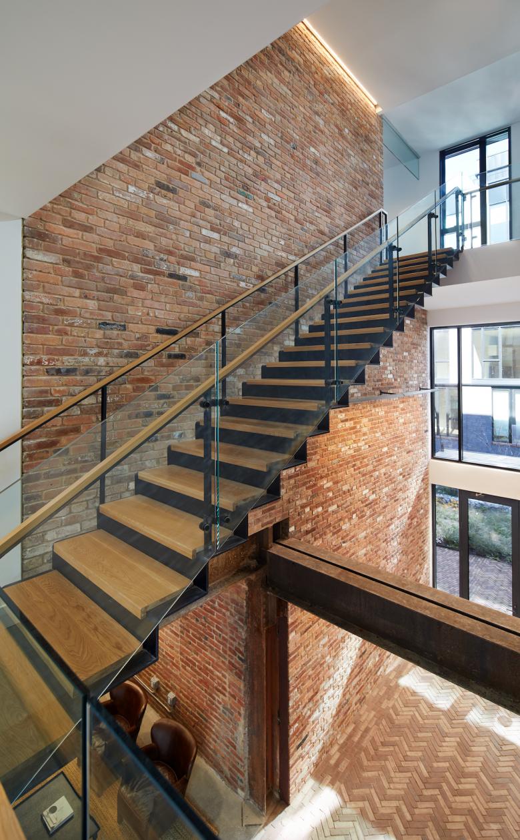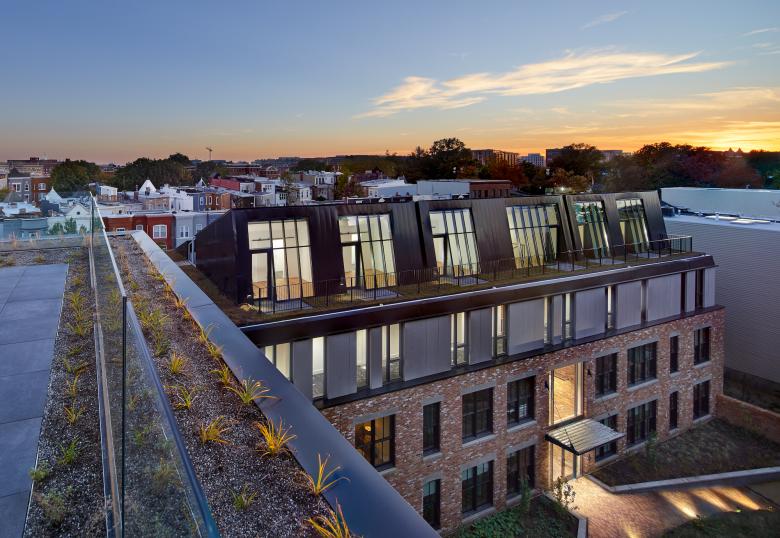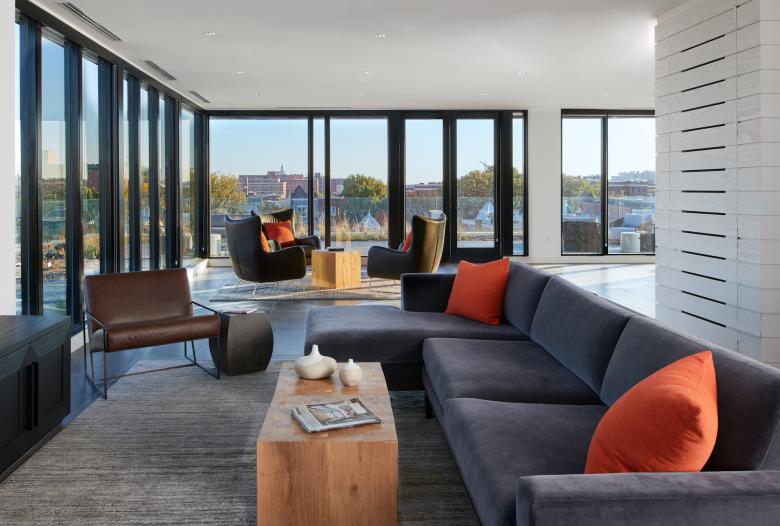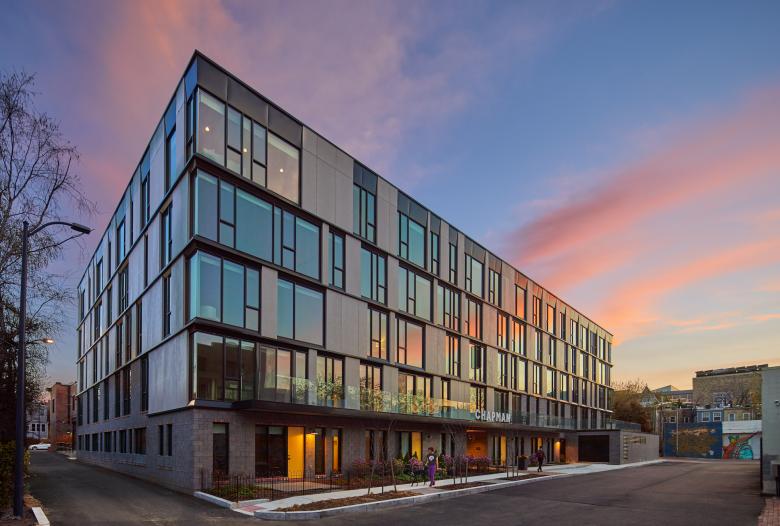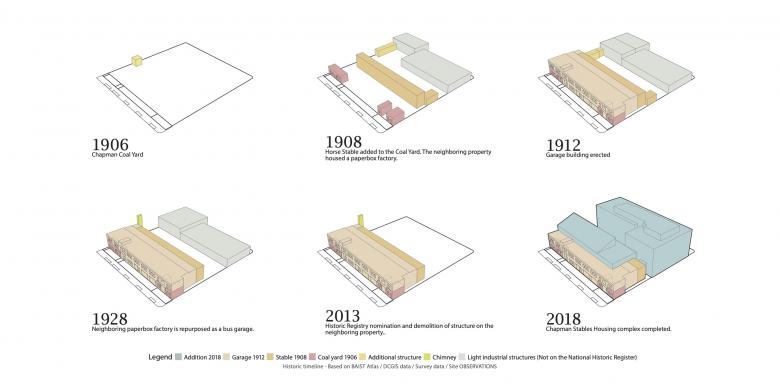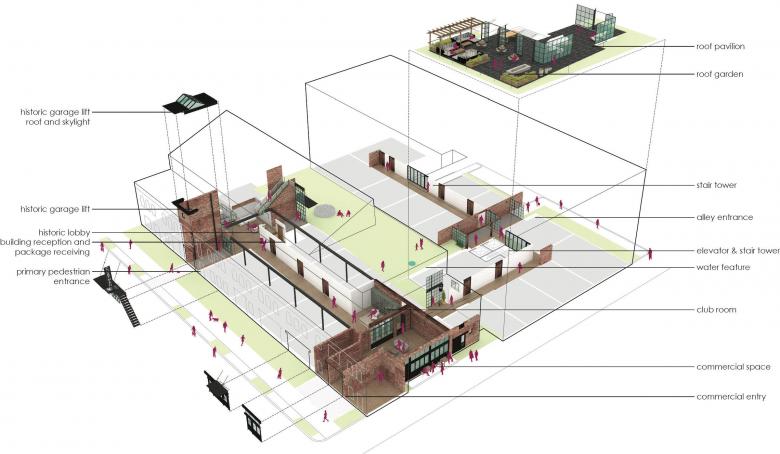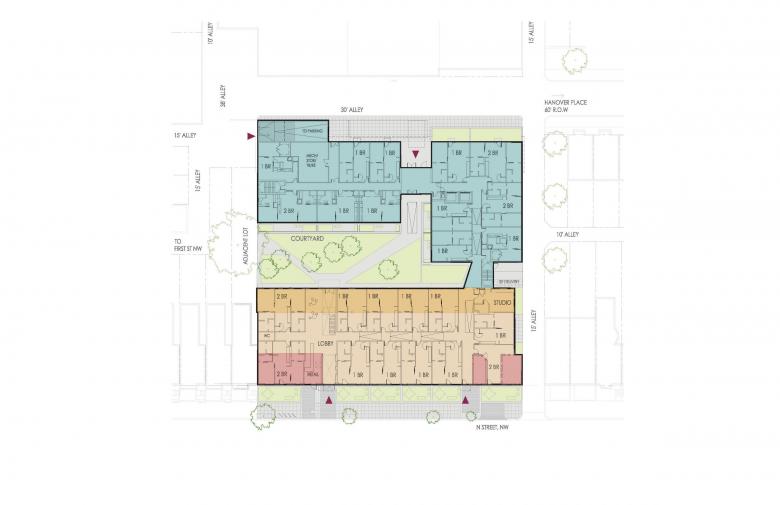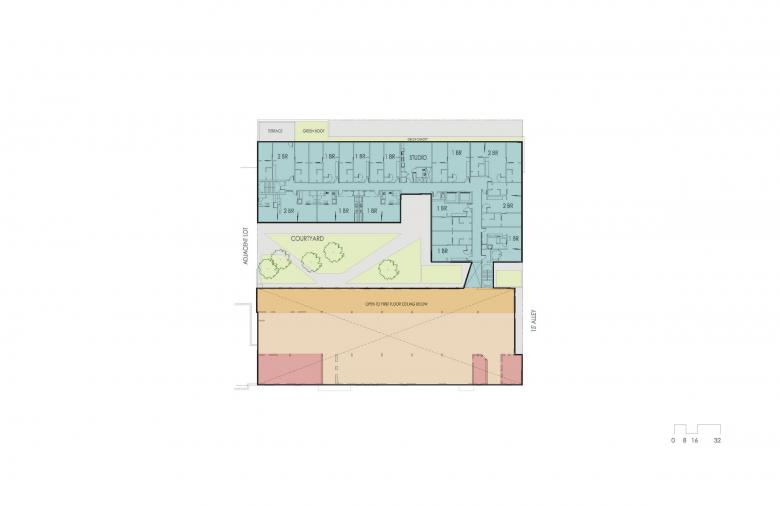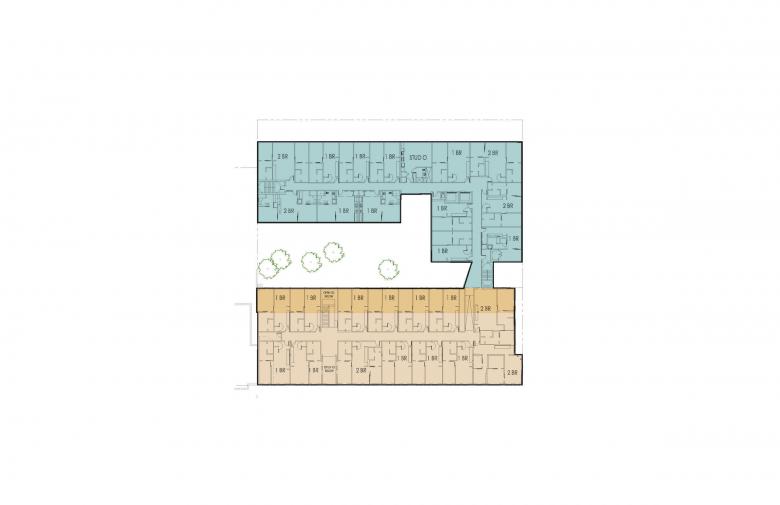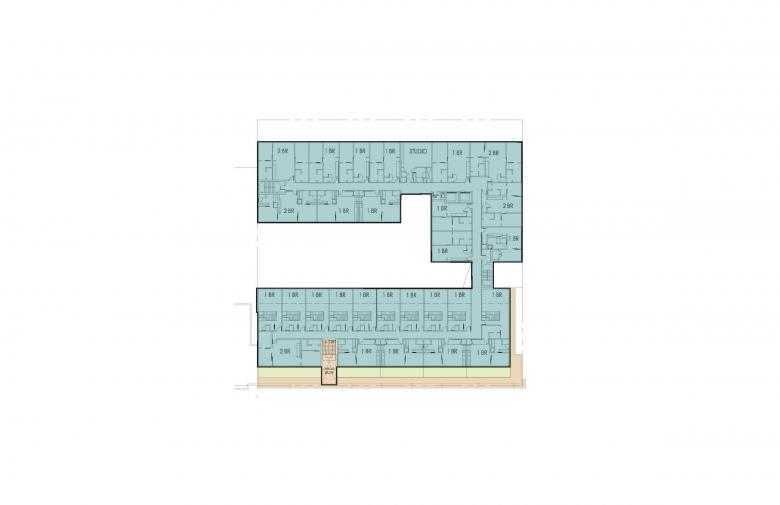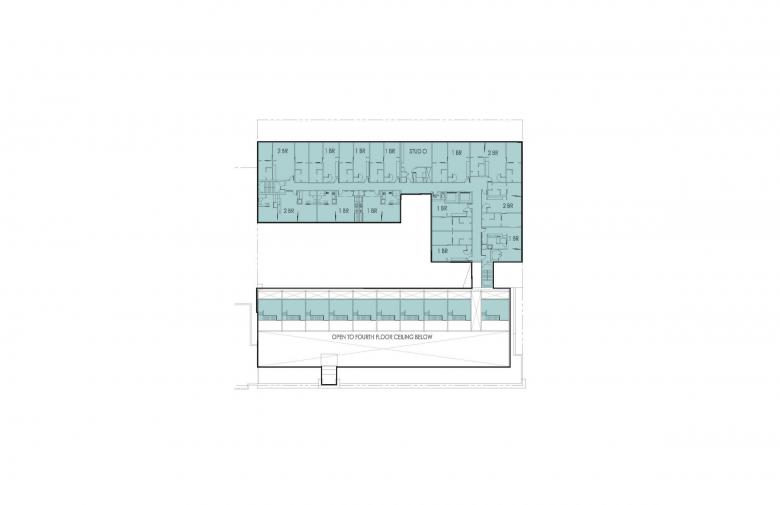US Building of the Week
Chapman Stables
Studio Twenty Seven Architecture
10. 五月 2021
Photo: Anice Hoachlander
Seen from the street, Chapman Stables is an old — if lovingly restored — two story brick building in Washington, DC's Truxton Circle neighborhood. Behind the brick is a two-story addition and a new five-story building whose massing preserves the appearance of the century-old historic stables out front. The architects at Studio Twenty Seven Architecture answered a few questions about this adaptive reuse project.
Location: 57 N Street NW, Washington, DC, USA
Client: Four Points Development
Architect: Studio Twenty Seven Architecture
- Design Principal: John K. Burke
- Project Architect: Niki Livingston
- Project Manager: Jim Spearman
- Project Team: Allyson Klinner, Ray Curtis
Structural Engineer: Ehlert Bryan (Wayne Bryan)
MEP Engineer: Meta Engineers (Paul MacDonald)
Landscape Architect: Clinton & Associates (Sandra Clinton)
Building Area: 108,000 ft2 (10,033 m2)
Photo: Anice Hoachlander
Please provide an overview of the project.A housing community is the latest reincarnation of this 110-year-old structure. Built by J. Edward Chapman in 1908 over the remnants of his horse stable destroyed by fire and his old coal yard sales shed, Chapman Coal Company Garage and Stables represents a significant contribution to the broad patterns of history and embodies distinctive characteristics of early twentieth century life in Washington, DC. For these reasons the building and site are listed on the National Register of Historic Places. The identity of the new housing community is derived from this rich history.
Photo: Anice Hoachlander
The design includes a five-story addition to the site that totals 114 affordable and market-rate living units. The development celebrates this historic resource by preserving the early 20th-century light industrial detailing of the building. The lobby is now located off the shaft that was used as an automobile elevator to lift Ford Model Ts and other vehicles to their service bays. Former automotive service spaces with terrazzo floors have become living units opening to a densely planted front garden. New housing units on the roof of the historic structure recall the form of "light monitors" that are present in the original garage to allow northern light to illuminate workspaces. Sightlines were carefully considered so that the new housing units on the roof are not visible from the street.
Photo: Anice Hoachlander
How does the design respond to the unique qualities of the existing building?Throughout the project, architectural elements provide visual and tactile reminders of the neighborhood’s economic and cultural vitality in the early twentieth century. The latest renovation of the project carefully preserves these historic elements that help define an identity and sense of place for the housing community by interweaving historical context and modern redevelopment. During hearings with the HPRB, the District of Columbia’s Historic Preservation Review Board, it was determined that the following architectural details possessed significant historical value and should be retained:
- Wrought Iron Staircase: the original wrought iron staircase that lead from N Street the second floor workspaces;
- Car Elevator: the elevator that carried Model Ts to the second floor service bays;
- Terrazzo: the terrazzo flooring that was installed at the car service work bays.
Photo: Anice Hoachlander
In addition to these specific historical elements, the design team identified several larger objectives that would allow the design to embrace and celebrate this unique historical resource. Those design objectives included restoring the N Street and alley facades by replacing all damaged, missing original windows; expressing the new main building entry at the location of the original; returning an open space to the center of the complex respecting the historic building’s volume; and integrating the addition to the historic building by setting it back from both the N Street and Alley (stable end) facades.
Photo: Anice Hoachlander
What products or materials have contributed to the success of the completed project?
Wrought Iron Staircase
Allusions to the past are essential component of the nature of the place. They make the past tangible by attaching material references to our nostalgia. The wrought stairs here were removed from the building and carefully restored by a local craftsman. After 12 months they were returned to the site and reinstalled. In the main lobby, new finishes were peeled back to reveal the original structure.
Photo: Anice Hoachlander
Car Elevator
The two and half story entrance lobby to Chapman Stables is situated within the historic shaft that served the automobile elevator. The automobile elevator lifted the Ford Model-Ts and other vehicles from N Street to their service bays on the second floor. As part of the preservation efforts, historic elements such as the original counterweights and pulleys are left exposed. The wrought iron is clear finished leaving the patinaed rust of time exposed. At this entrance, the floor finish is detailed to suggest a "bridge" through the historic elevator. The "bridge" repeats at the glazed connection between the historic building and the new construction. The elevator space frames the first instance of major horizontal (through to courtyard) and vertical (second floor overlook) connections through the buildings.
Photo: Anice Hoachlander
Terrazzo Floors
New finishes are peeled back to reveal the historic structure. Terrazzo floors present in the original service bays are exposed in the ground floor units that face N Street. The concrete encasement of the cast iron structure was removed in public areas to expose the original structure and preserve the history of the building into the renovation. In doing so, expanses of the original brickwork and heavy cast iron framing are revealed.
Email interview conducted by John Hill.
Photo: Anice Hoachlander
Important Manufacturers / Products:- Windows: Windsor
- Historic Windows: Loewen
- Sliding Glass Doors:La Cantina
- Glass Storefront: Kawneer
- Concrete Siding: Silbonite
- Ceramic Tile: Daltile
- Spiral Stairs: SalterspiralStair.com
- Standing Seam Metal Roof: Fabral
- Green Roof: Columbia Green and Carlisle
