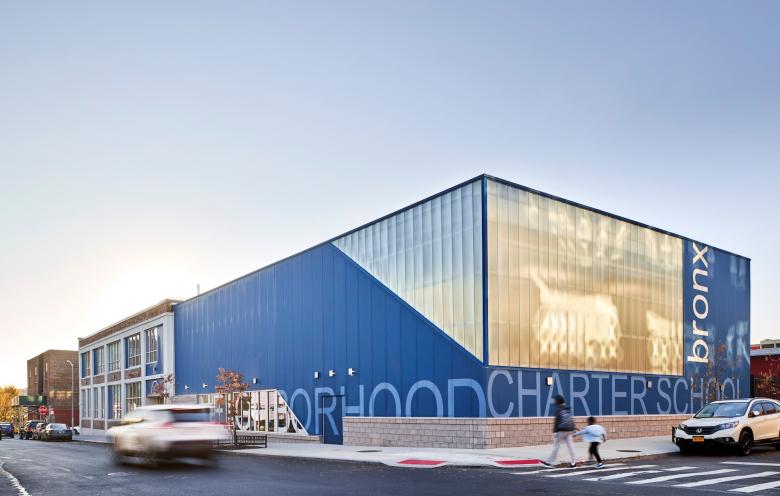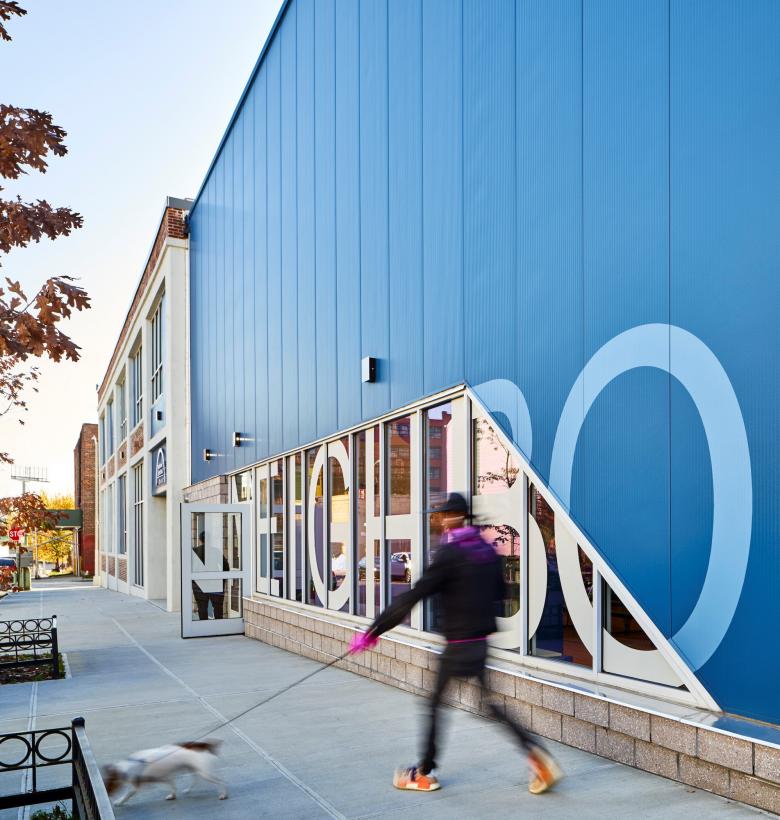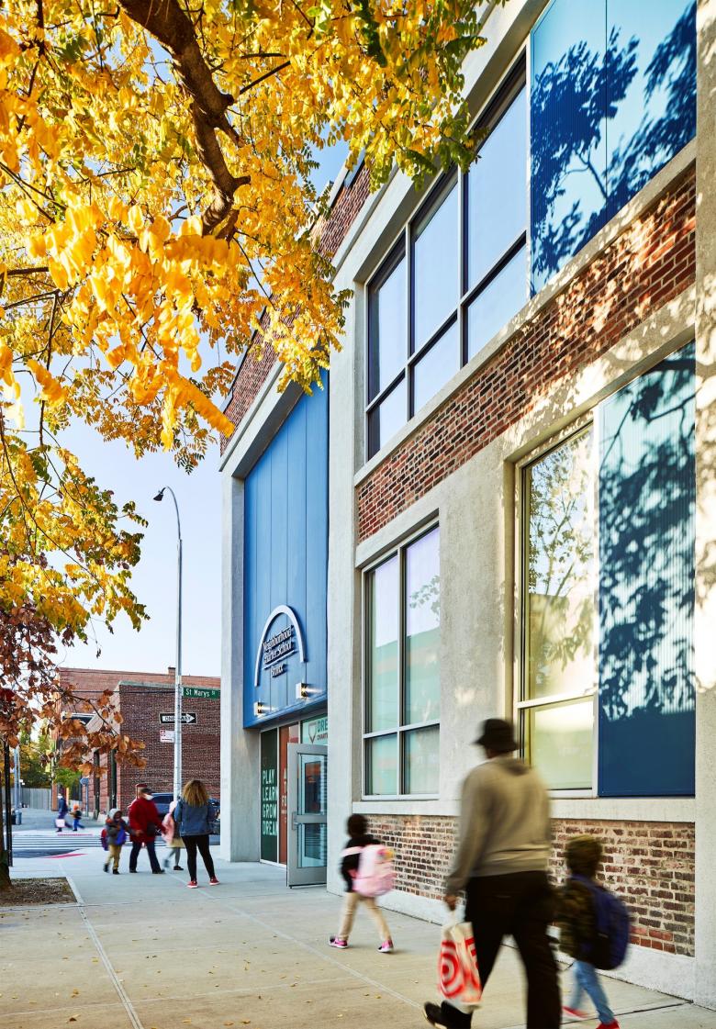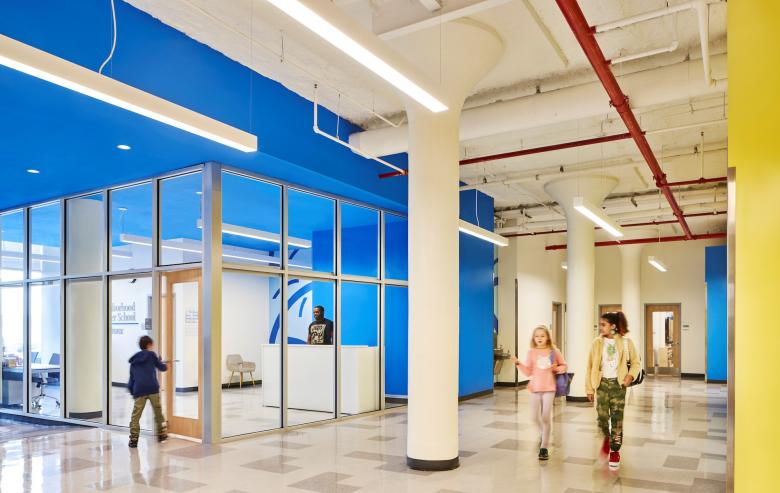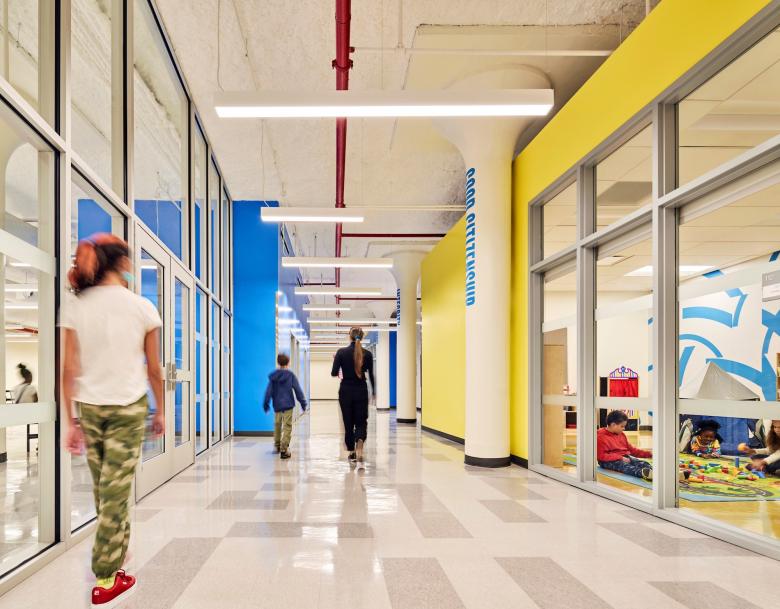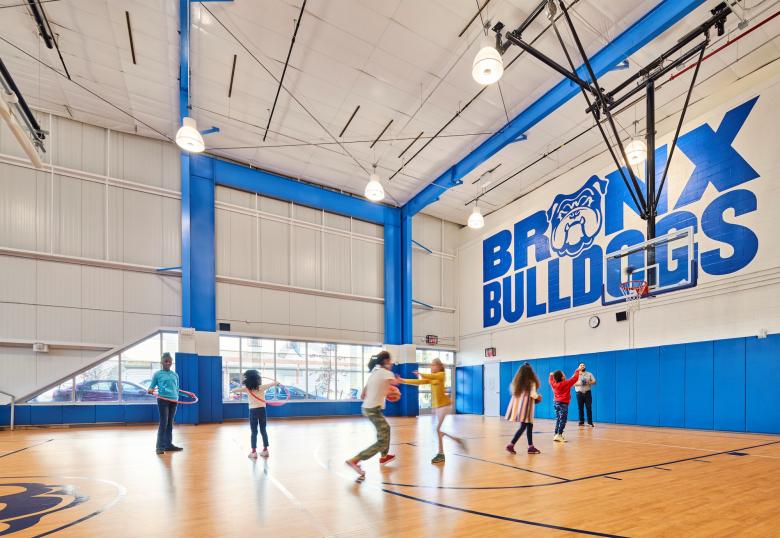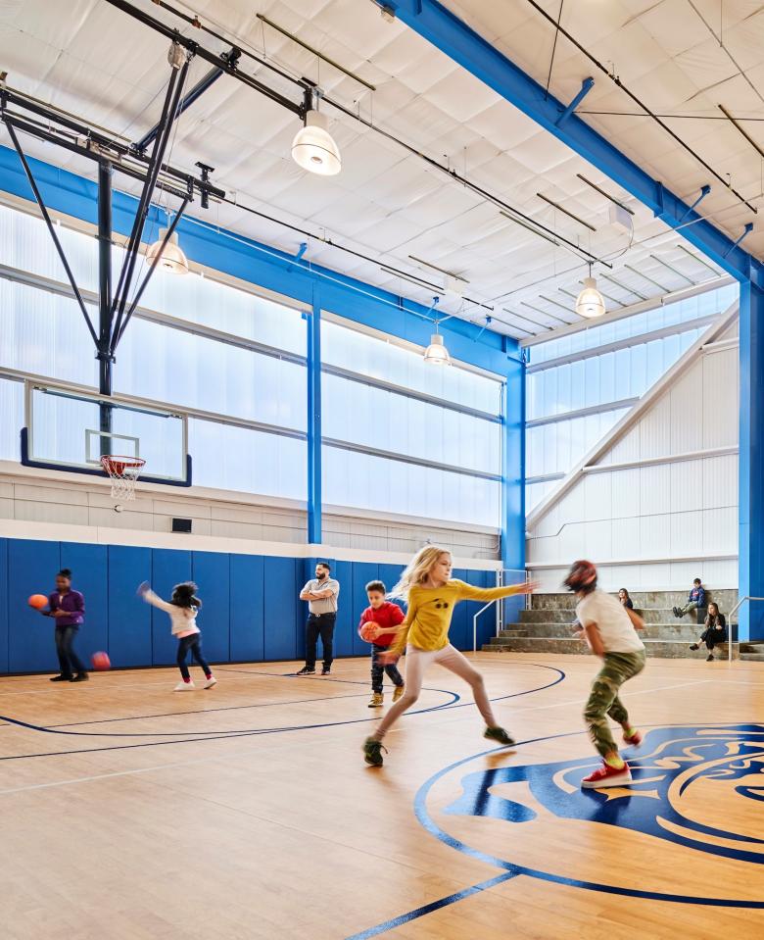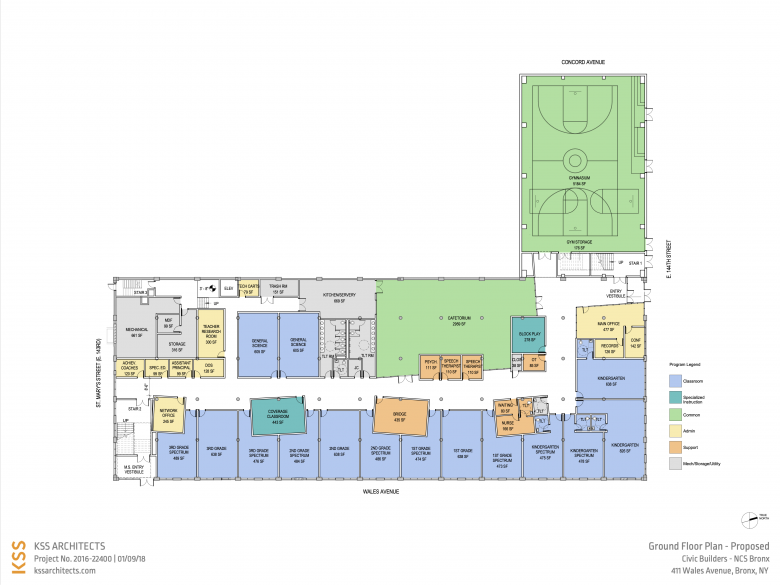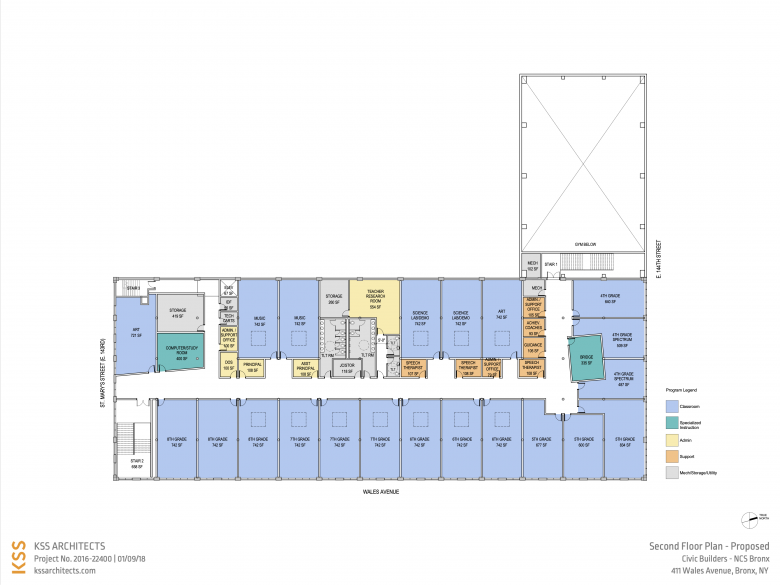US Building of the Week
Neighborhood Charter School
KSS Architects
19. 四月 2021
Photo Edward Caruso, courtesy of KSS Architects
Our focus on adaptive reuse projects for this year's US Building of the Week feature takes us to the Bronx and a charter school housed in an old industrial building. KSS Architects renovated the building and added a gymnasium, the latter of which gives the school a strong presence in the neighborhood. The architects answered a few questions about the project.
Location: 411 Wales Avenue, Bronx, NY, USA
Client: Civic Builders
Architect: KSS Architects
- Design Principal: Matthew McChesney
- Project Architect: Jesse Wilks
- Project Manager: Jason Chmura
- Project Team: Jenna Schuster, Jason Baiocchi
MEP/FP Engineer: BD Engineers, LLC
Civil Engineer: AKRF Engineering PC
Contractor: Kelmar Designs, Inc
Site Area: 32,500 sf
Building Area: 60,000 sf
Photo Edward Caruso, courtesy of KSS Architects
What were the circumstances of receiving the commission for this project?Civic Builders and KSS Architects have collaborated on a number of educational projects in the New York City area. Civic Builders partners with the best educators to build or finance inspiring schools in under-resourced neighborhoods
Photo Edward Caruso, courtesy of KSS Architects
Please provide an overview of the project.The project is an adaptive reuse and addition to a former manufacturing building, transforming it into a new home for Neighborhood Charter School (NCS). This project allows NCS to expand to the Bronx with a new K-8 site. NCS exists on the cutting edge of educational inclusion. It offers a range of immersive programming for students with special needs. This program is supported by a robust staff of speech therapists, psychologists, occupational therapists, and achievement coaches who operate in dedicated spaces arranged throughout the building. A third of its student body is served by specialized programs tailored to their needs.
Photo Edward Caruso, courtesy of KSS Architects
What are the main ideas and inspirations influencing the design of the project?The design for 411 Wales Avenue focuses on design moves that will elevate the potential for NCS to make tangible positive impact in the lives of its students. The central design idea organizes the school around the ground floor commons areas — shared elements such as the gym, cafeteria, and unique programming are logically arranged around a cohesive core. General classrooms act as the perimeter to the Commons, ensuring access to natural light and fresh air in all primary teaching and learning spaces.
Photo Edward Caruso, courtesy of KSS Architects
How does the design respond to the unique qualities of the existing building?The challenge of creating cohesion between the existing building and the gymnasium addition manifests in a promising architectural opportunity. The main entry situates itself as the fulcrum for the scale and material expression of old and new to meet. This design language is mirrored in the secondary entry. Celebrating the existing character of the building, the design exposes the mushroom columns in corridors, breaking up large spaces and creating a protective, supportive sense of the built environment.
The existing masonry façade is highlighted with areas of new metal panel, adding playfulness and irregularity to break down the repetitive scale of the existing building. Applying metal panel as a material nods to the industrial context of the building, yet recognizes a novel and playful invocation that seeks to elevate the material beyond its typical use. It is this approach to materiality that seeks to announce the building’s presence as of and for its surrounding neighborhood.
Photo Edward Caruso, courtesy of KSS Architects
How did the project change between the initial design stage and its completion?The challenges of growing a charter school network while controlling costs is a constant balancing act for schools. During design the decision was made to utilize the second floor of the school as an incubator space for another fledgling charter school. This required a quick analysis and modifications to ensure the two schools could operate simultaneously, sharing the gymnasium while maintaining independent entries and egress system separations.
Photo Edward Caruso, courtesy of KSS Architects
Was the project influenced by any trends in energy-conservation, construction, or design?The project highlights the potential for early twentieth-century industrial and manufacturing buildings to be reused for new programs, rehabilitating the existing fabric of the built environment while providing much-needed space for schools and housing in urban settings.
Drawing: KSS Architects
What products or materials have contributed to the success of the completed project?Extech Lightwall – translucent panels provided diffused light into the gymnasium addition.
Metl-Span Striated – provided contrasting colored panel that provided a playful feel to the exterior while referencing the buildings industrial past.
Ceco Building Systems – Gymnasium addition was a premanufacture facility which simplified and expedited construction of the new gymnasium.
Email interview conducted by John Hill.
Drawing: KSS Architects
相关文章
-
The History of Via Verde
on 2023/9/6
-
Touring Brooklyn Tower
on 2023/9/5
-
The Brick + The Machine
on 2023/5/1
-
‘r kids Family Center
on 2023/1/23
