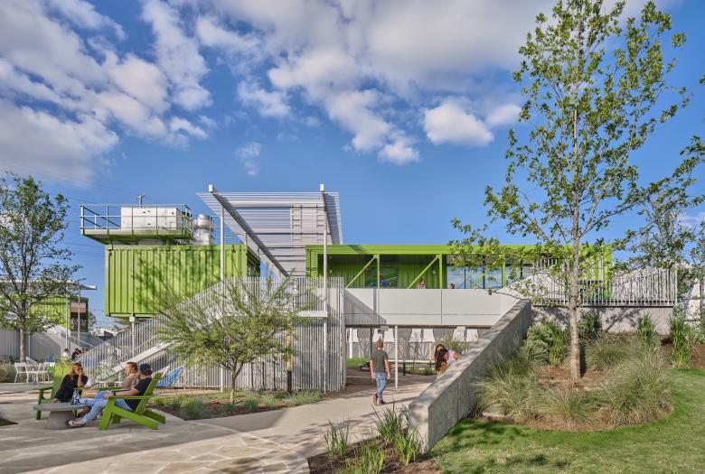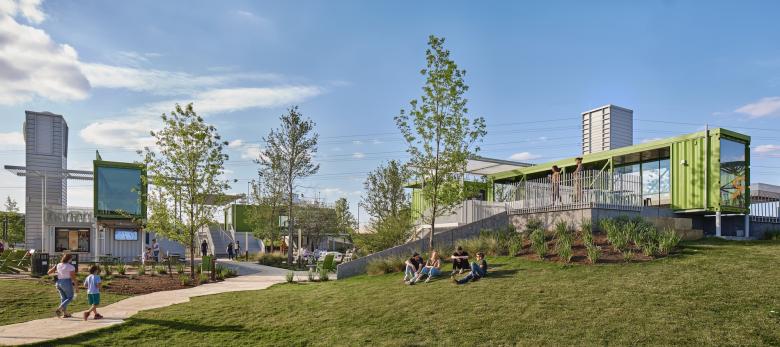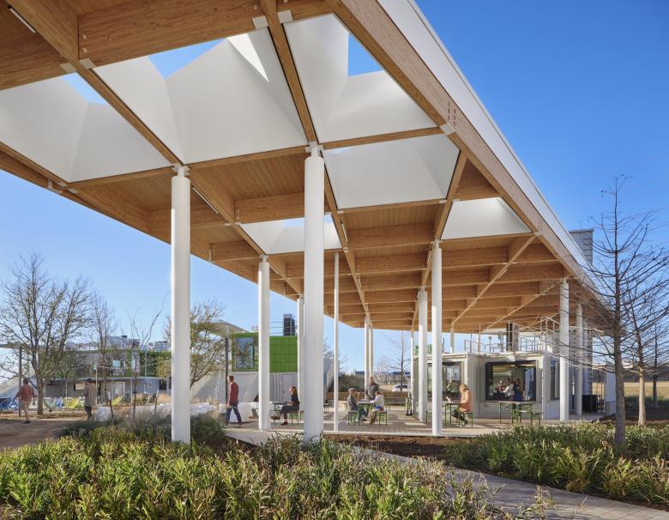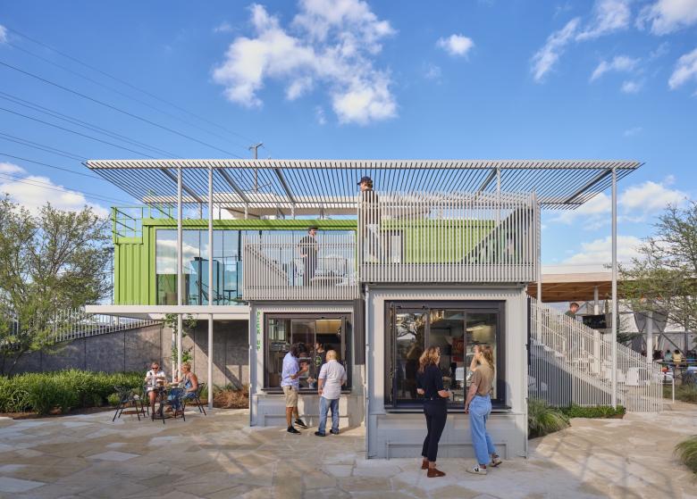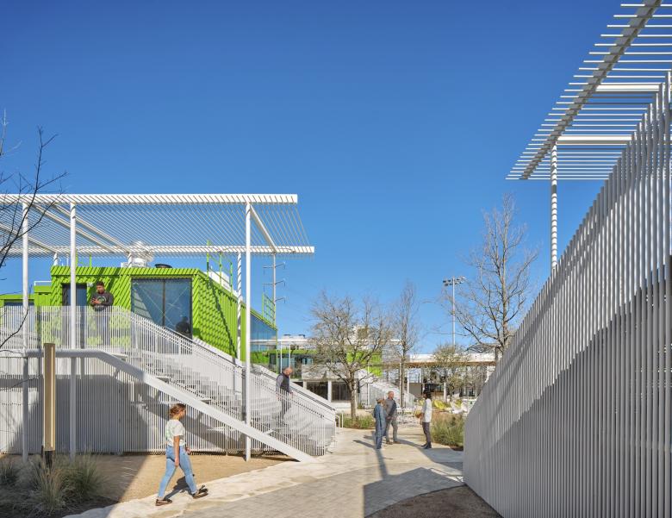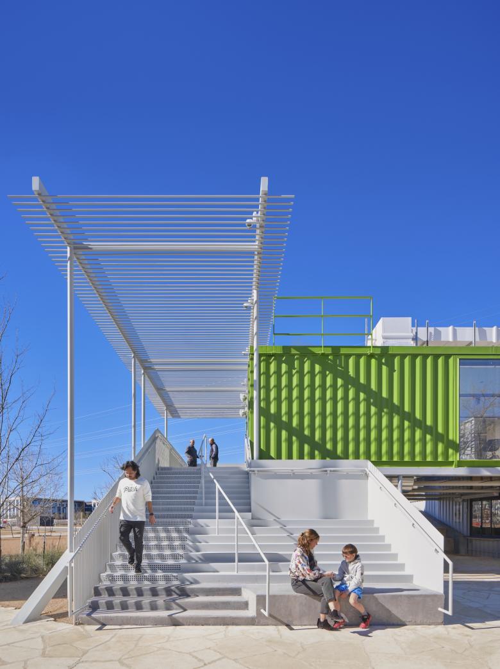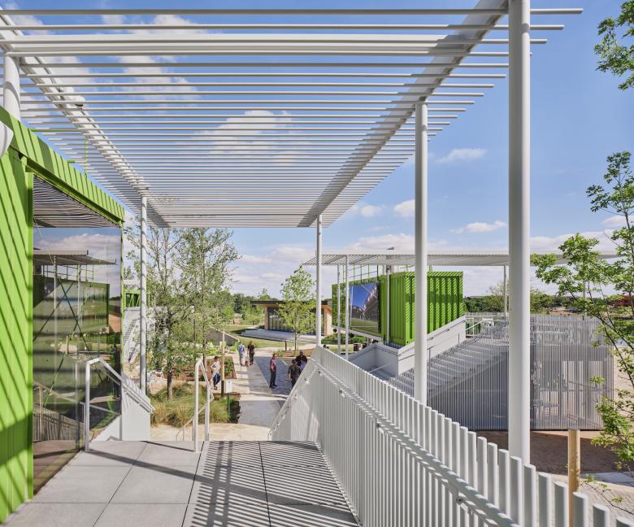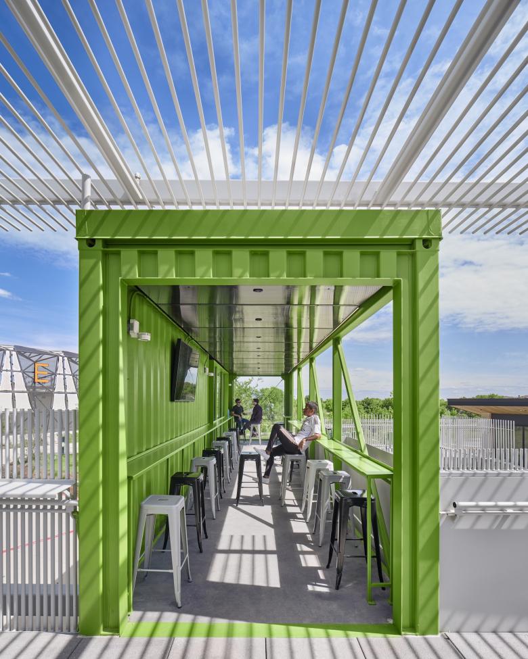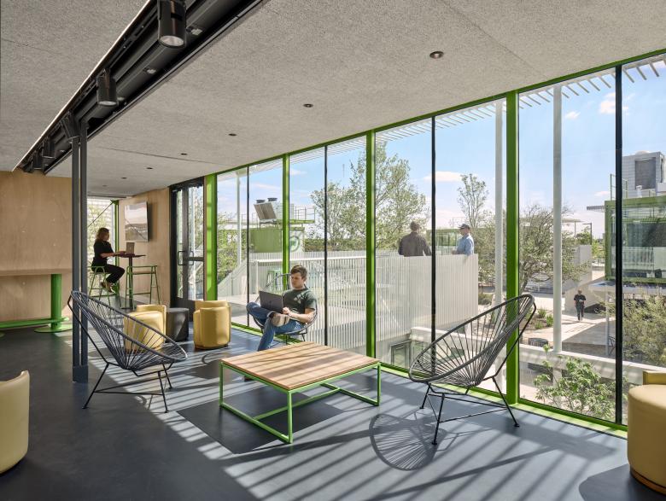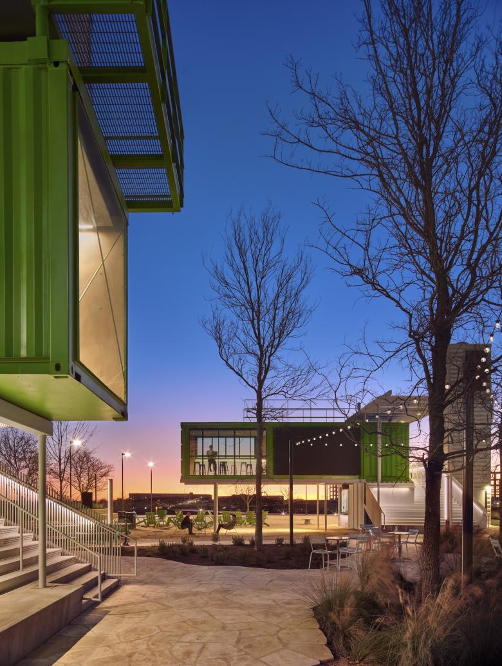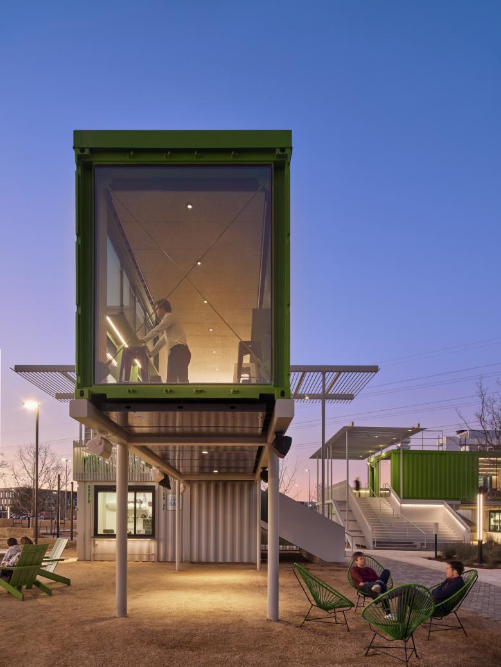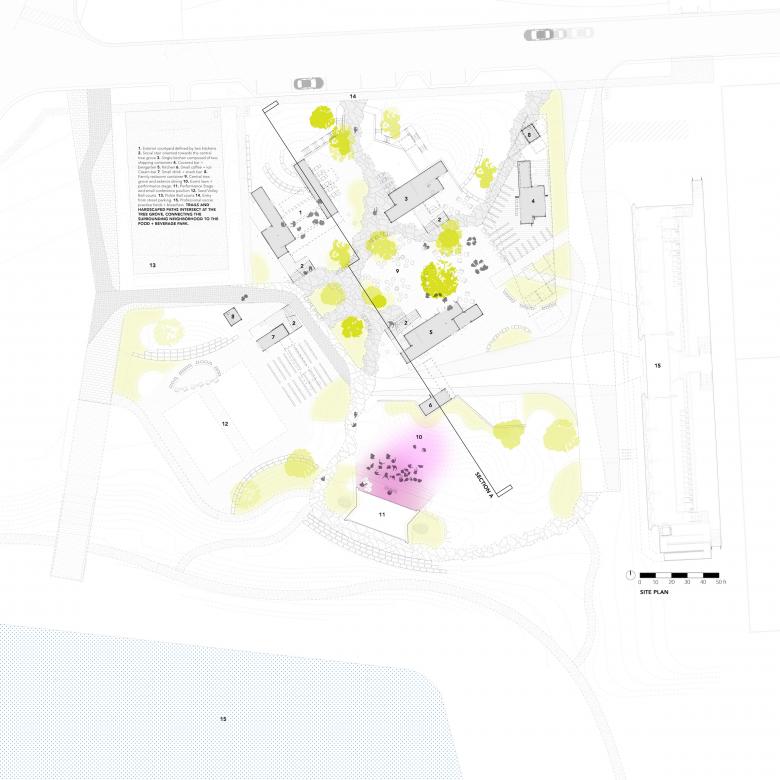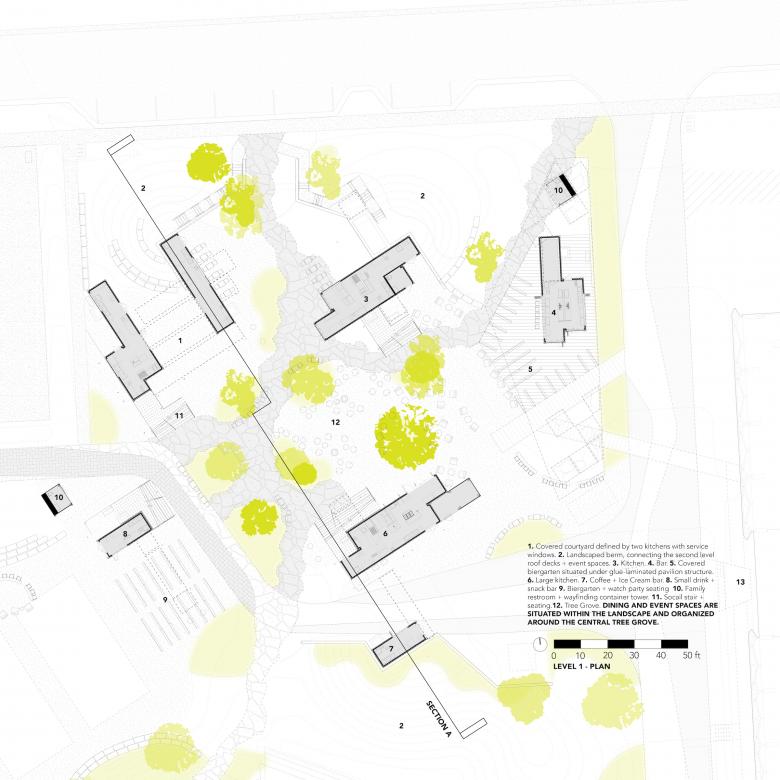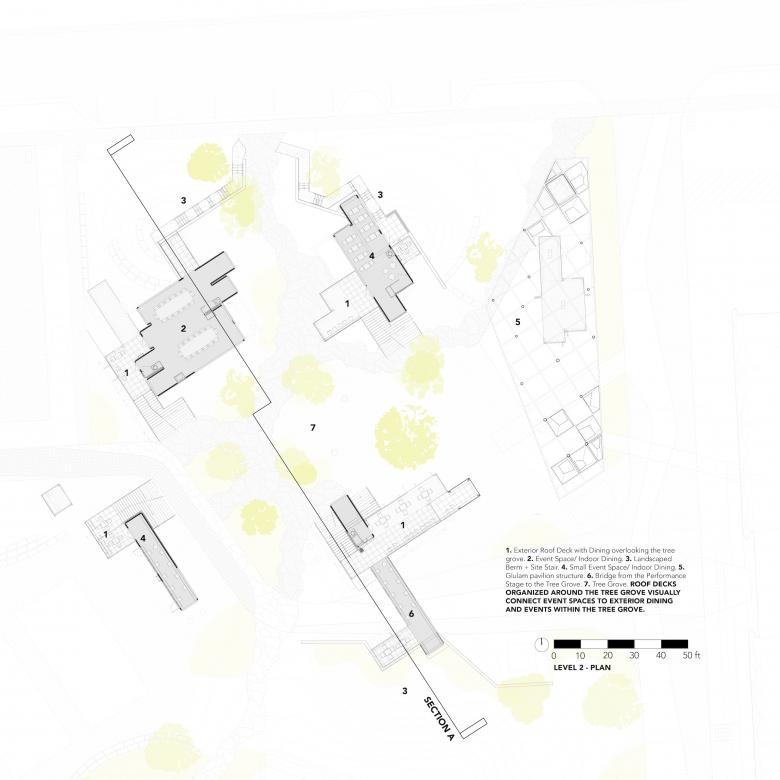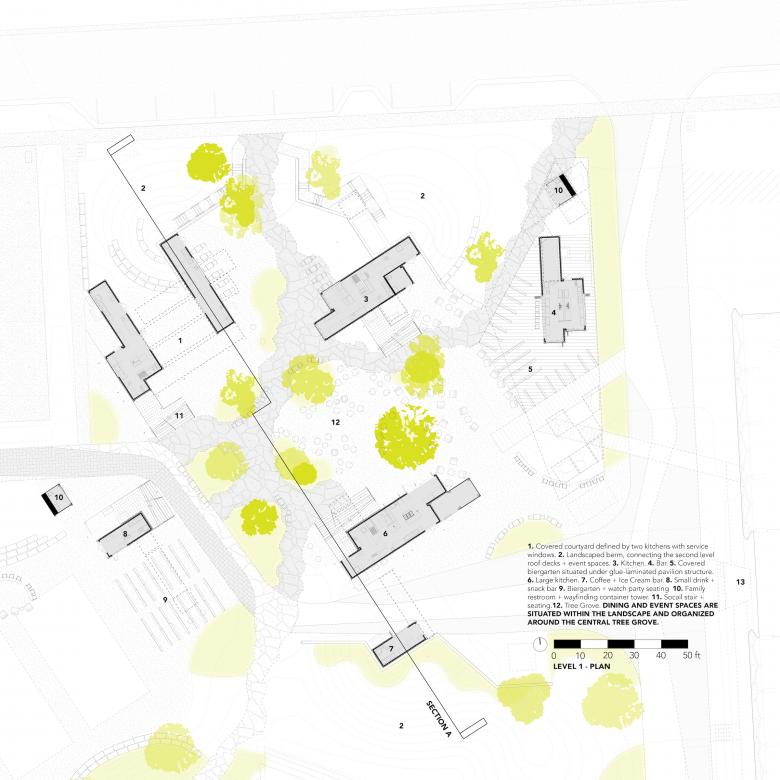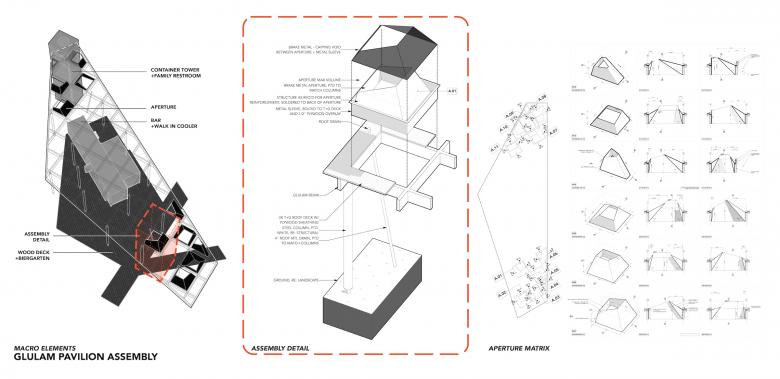US Building of the Week
The Pitch
Mark Odom Studio
15. 八月 2022
Photo: Casey Dunn
Open since March, The Pitch is a destination in Austin, Texas, for eating a burger, drinking a beer, watching a football game, or just relaxing outdoors. The design by Mark Odom Studio uses shipping containers to house kitchens and other functions, arranging the modular pieces to create a variety of outdoor spaces. The architects answered a few questions about the project.
Location: Austin, Texas, USA
Client: Karlin Real Estate
Architect: Mark Odom Studio
Design Principal: Mark Odom
Project Manager: Geoffrey Ford
Fabricator: Makehaus Design and Fabrication Studio
Container Consultant: Falcon Structures
Structural Engineer: Leap Structures
MEP/FP Engineer: Bay & Associates, Inc.
Landscape Architect: TBG Partners
Contractor: Citadel Development Services
Construction Manager: Jeremy Smith
Site Area: 1/2 acre
Photo: Casey Dunn
What are the main ideas and inspirations influencing the design of the building?The Pitch design inspiration is stemmed from its context – the complex is situated at the intersection of large single family, multifamily communities, the development of creative and tech office spaces, and Austin's new professional soccer team's practice and youth club facilities. The client's requested exploration of the shipping container as a means of constructing a place was responded to by embedding container assemblies into the landscape and organizing the kitchens, bars, and office/event spaces around a central tree grove connected to the surrounding communities through landscaped paths and trails.
Photo: Casey Dunn
How does the design respond to the unique qualities of the site?The original site was an empty field with an existing pond. This was a unique opportunity to design the topography with the project team while also designing the program. The Pitch is directly connected to the site by embedding the two-story container buildings into berms around the central tree grove, and it is connected to the surrounding development through a series of landscaped paths that meander around Parmer Pond.
Photo: Casey Dunn
How did the project change between the initial design stage and the completion of the building?Working with shipping containers and within the constraints that are inherent to the structural module, the project evolved throughout the entire construction and design process. Collaboration between Falcon Structures, Makehaus's metal fabrication and design, and the landscape and site design team constantly informed the realization of the food and beverage park. The manipulation of the container module revealed unexpected places and programs that helped curate the experience within The Pitch: such as intimate seating areas and interesting views around the site that were unexpected.
Photo: Casey Dunn
Was the project influenced by any trends in energy-conservation, construction, or design?The manipulation of the landscape around the shipping containers was important to the realization of a comfortable food and beverage park. A focus on connecting the surrounding landscape to the site and making it a vital element that softened the assembly of container structures by embedding them into landscaped berms was a driving influence in the design of The Pitch.
Photo: Casey Dunn
What products or materials have contributed to the success of the completed building?A mass timber pavilion anchors The Pitch as it situates itself at the intersection of the Austin FC practice facilities and serves as a backdrop for the tree grove at each of the entries to the project. Glue-laminated wood beams echoes the soft materials in the park and further emphasizes the patrons experience as being embedded in the landscape. Metal shipping containers, custom stairs, railings and trellises made from tube steel provide a strong design element to be carried throughout.
Email interview conducted by John Hill.
Photo: Casey Dunn
Important Manufacturers / Products:- High-Cube Shipping Containers: Falcon Structures
- Southern-Pine Glulam Wood Structure: Structural Wood Systems
- Pre-fabricated Steel Structures: Makehaus Design and Fabrication Studio
- Exterior Building Lighting: we-ef
- Exterior Lighting: ECOSENSE, TROVE
