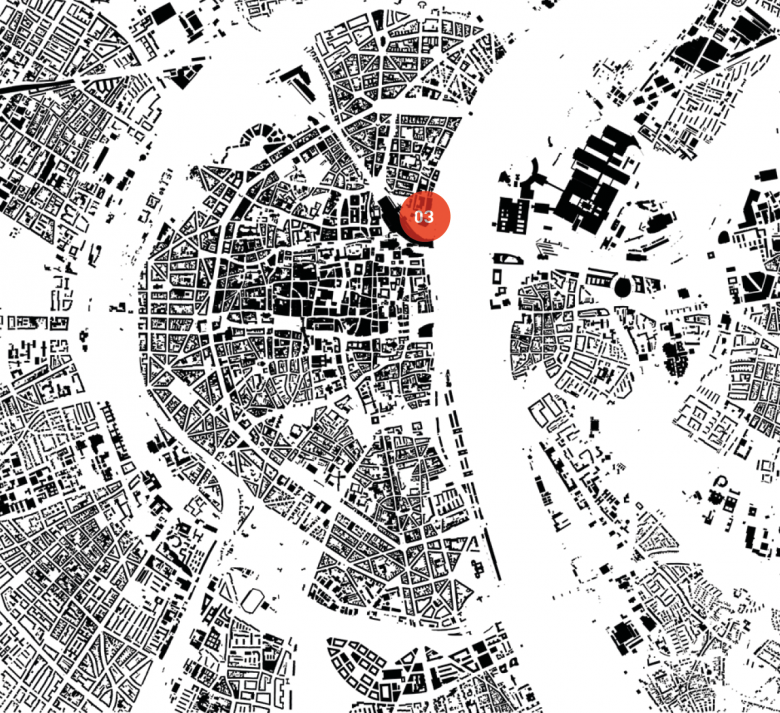Breslauer Platz
Squares are public spaces in the city that enable democratic participation. Architectural elements include the framed space and the restraint of the periphery of the squares. The background can be designed as a delicate backdrop and should place people in the scene as actors.
Location: Cologne main station
Client: Deutsche Bahn
Competition: invited competition in 2020
Project status: multiple commissioning completed
Function: Façade
The design was created as part of a multiple commissioning process. Three architectural firms were commissioned to prepare a design proposal. Due to a committee decision, an alternative design is being pursued for further planning.
Breslauer Platz is located on the northern side of Cologne Central Station, where two new S-Bahn tracks are being built. For this additional platform, a new façade is needed that offers travellers clear demarcation of the main entrances to help travellers to orientate themselves easily. The façade is intended to enhance Breslauer Platz.
O&O Baukunst’s design blends harmoniously with the existing architecture. The characteristics of the existing architectural language with high-quality materials, natural stone, large window formats, thin mullions and restrained lighting are reflected in the design of the new façade. With its large glass surfaces, the façade is generously proportioned and inviting. The rhythm of the new façade relates to that of the existing portico. The necessary openings follow a basic module and can be flexibly adapted to the retail units and the outdoor gastronomy.
Breslauer Platz will be reconfigured and a protected urban square will be created in front of the entrance to the main station, which offers a clear transition from the two pedestrian passages to the KVB (Stadtbahn) entrance building. The newly created square is complemented by a canopy of trees, which increases the quality of the station forecourt and gives the outdoor gastronomy an appropriate ambience.
The choice of materials refers to the existing architecture. The colour of the natural stone chosen “Pierre de Bordeaux” is based on the trachyte stone from Drachenfels, which was used in the cathedral. The deliberate choice for this canon strengthens the main station as one of Cologne’s great landmark buildings. The vibrant green of the window profiles picks up the visual connection to the platform hall.

