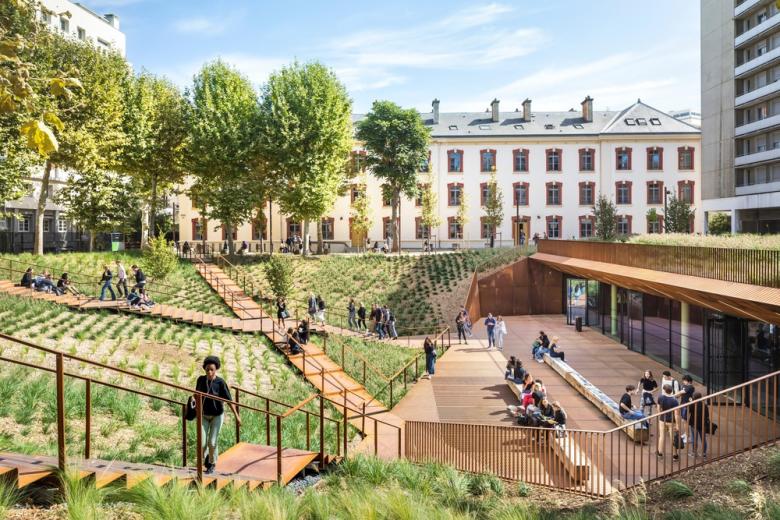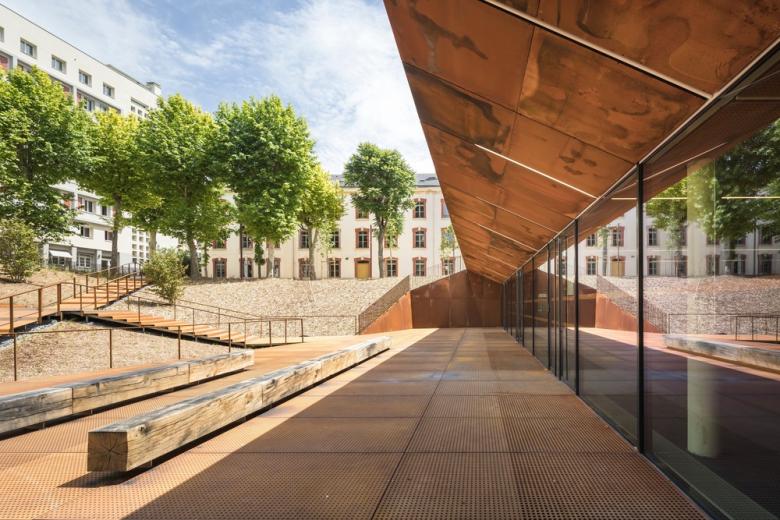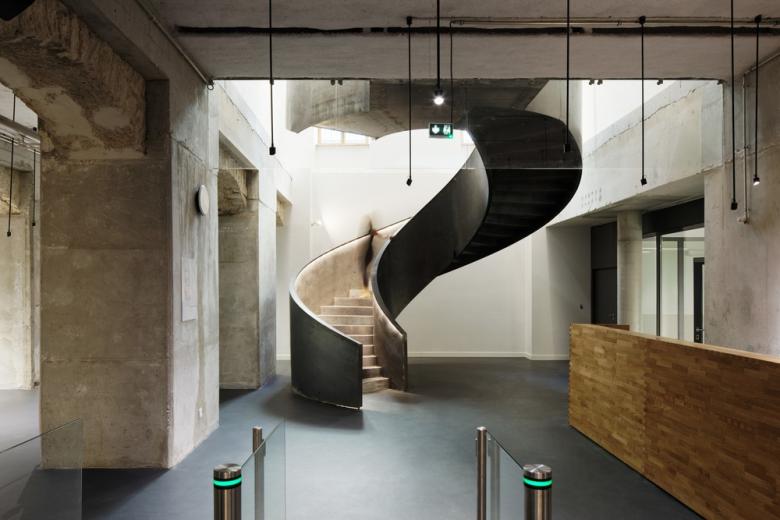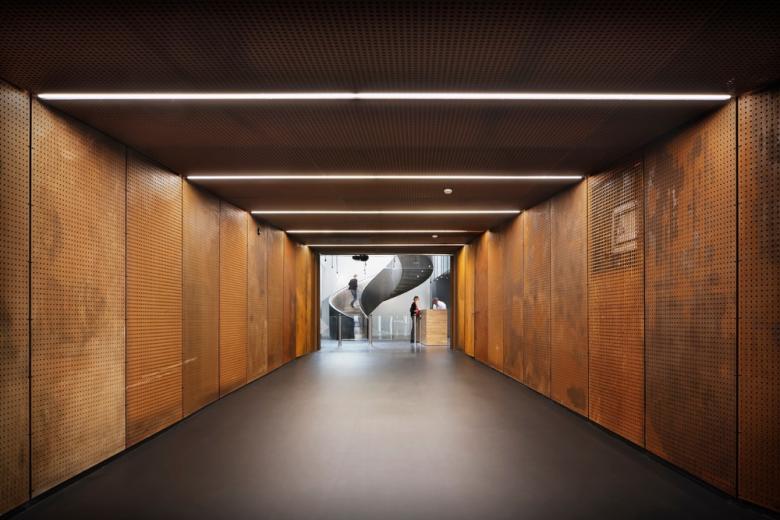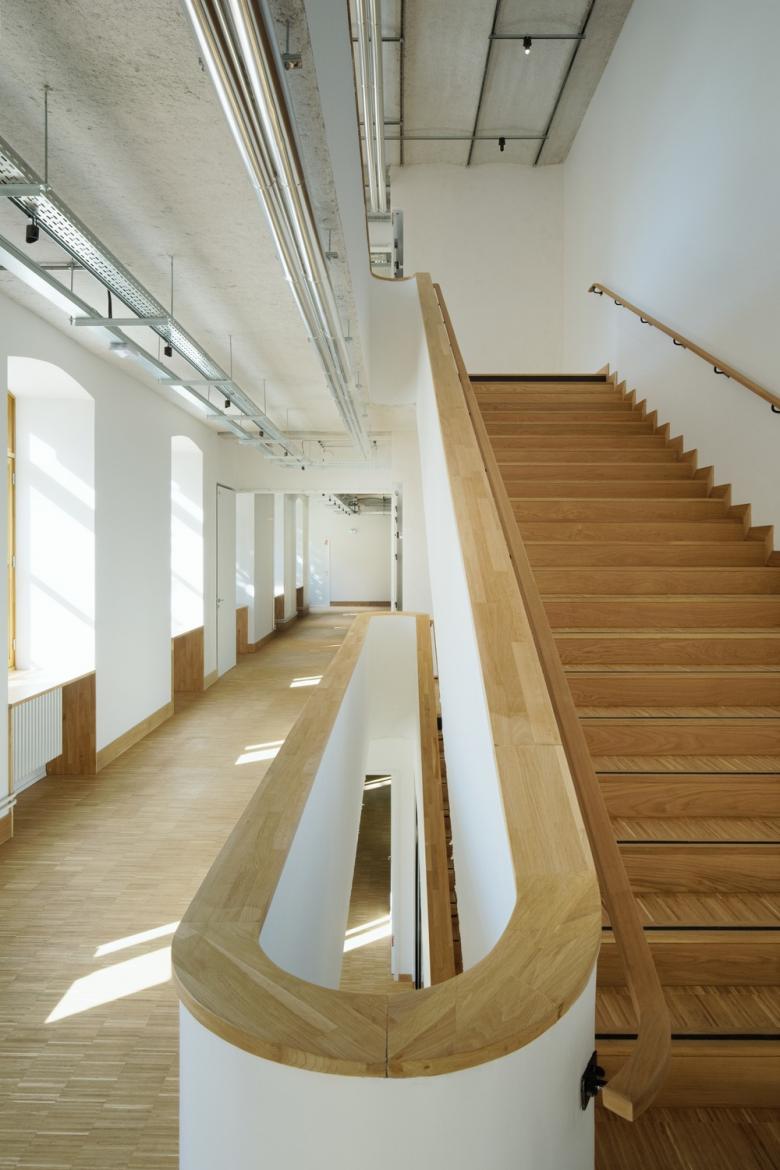Modernisation of the Lourcine Barracks at University of Law-Paris 1
The former Lourcine barracks are located in Paris’ 13th district and comprise a parade ground with accompanying military buildings erected in 1875.
Location: Paris (13ᵉ)
Client: Epaurif
Architect: ChartierDalix
General Contractor: Egis Bâtiment
Acousticts: Acoustb
Landscaping: DHpaysage
Heritage: Grahal
Area : 9,710 m2
Cost: €22 M bt
Program: 500 seat lecture theater, 27 teaching rooms, 2,000 m² library, 1,500 m² offices and 2 service apartments
The project calls for elements of the University of Paris I – library, lecture theatre, classrooms, offices – to be installed within the old buildings and in basement levels under the parade ground.
The project aims to make the most of this Parisian heritage, taking a precision approach that will as far as possible retain the existing spaces and preserve the historic character of the site.
ChartierDalix is seeking to adapt the project and its new activities to the buildings without erasing their past.
The parade ground retains its central, unifying and symbolic role, as a landscaped forecourt sloping down to frame the new access to the gallery and lecture theatre.
Lecture and classrooms are inserted into the existing buildings, making the most of their spatial qualities (ceiling heights, noble materials).
相关文章
-
Cocoon Pre-primary Extension at Bloomingdale International School
andblack design studio | 19.08.2024 -
-
