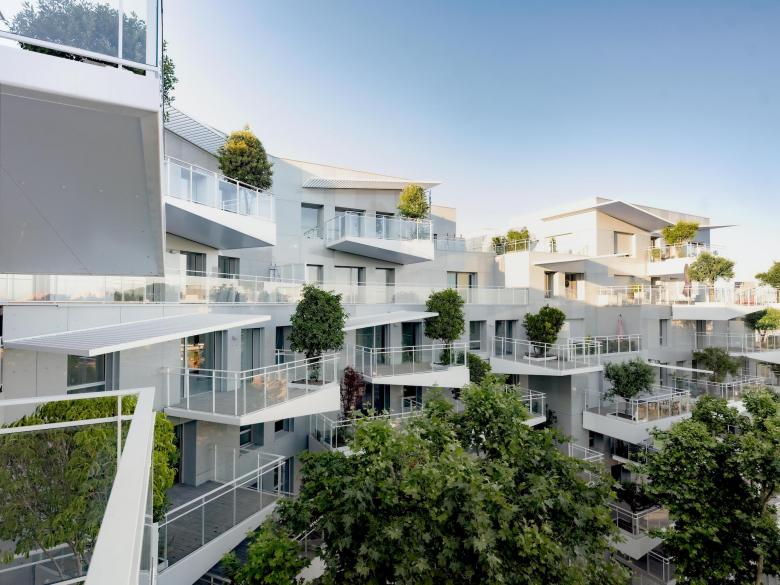Prado Concorde
Castelnau-le-Lez is a town located near Montpellier in the South of France which enjoys a very mild Mediterranean climate. The new Prado Concorde development on the edge of the Lez river and at the entry to the town combines collective housing with school facilities and shops in a vast urban island surrounding a garden shaped like a valley.
Location: Castelnau-le-Lez, France
Client: Helenis (subsidiary of the GGL Group) Opalia
Architects:
- Valode & Pistre (lead)
- Antoine Garcia-Diaz (Partnership Urban Project)
- Tourre & Sanchis (social housing)
Floor Area: 28,000 m2
The accommodation architecture systematically gives pride of place to the external extensions of the dwellings so that residents can make the most of the advantages of the climate. A genuine outdoor room increases the habitability of each dwelling, a living space where everyone has their own tree providing shade at meal times.
To achieve this objective, the project exploits an innovative concept of a large balcony whose triangular geometry with variable cross-section takes up the efforts through cantilevers in line with the tree container built into its thickest part. This high- performance prefabricated concrete component is systematically offset between floors to allow enough air for each tree to grow.
The advantages of these balconies go beyond their practical use; the play between their offsets and inversions and the combination of triangular prisms floating one above the other bring movement and lightness to the façade like a flight of birds.
- 162 student campus rooms
- 143 privately-owned apartments
- + 522 private and public parking spaces
- Privately-owned housing: 10,000 m2
- Social housing: 6,000 m2
- Retirement homes: 4,000 m2
- Student campus: 4,200 m2
- Montessori school: 1,000 m2
- Shops, businesses, offices: 3,000 m2
- 116 cantilevered terraces of 15 m2 (the equivalent of an extra room per dwelling);
- The variable cross-section terraces allow a tree to be planted in a metre of earth approximately;
- Planted at 3 m, they grow to 6 m;
- They will be arranged on the edge of the island facing the sunny side;
- Tree species: Laurus nobilis - Bay tree; the tree is especially interesting given its hardy foliage; it remains green all year long, forming a perfect screen, its flowers are perfumed and its leaves are edible and used in cooking.














