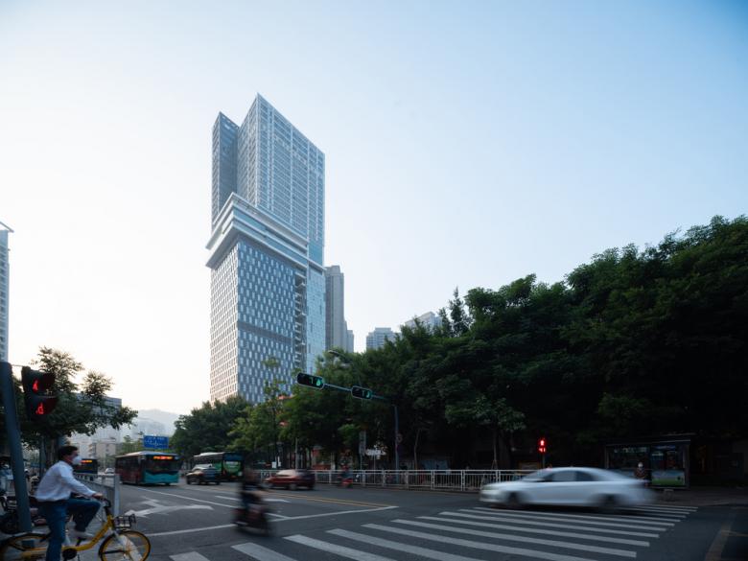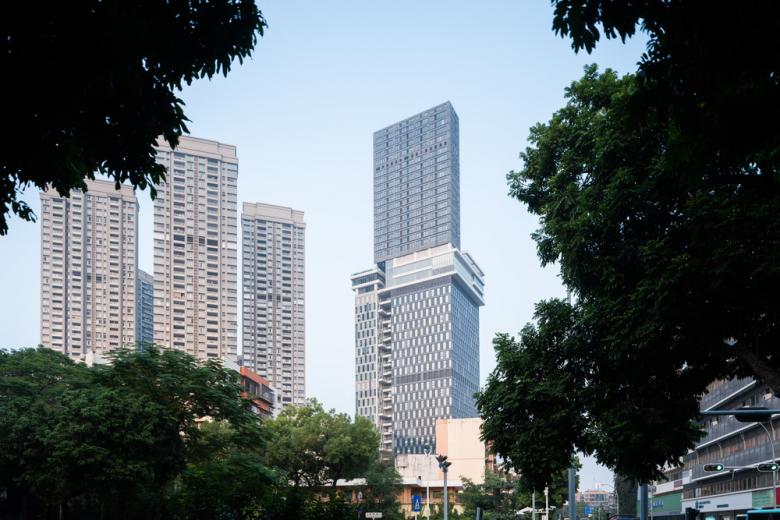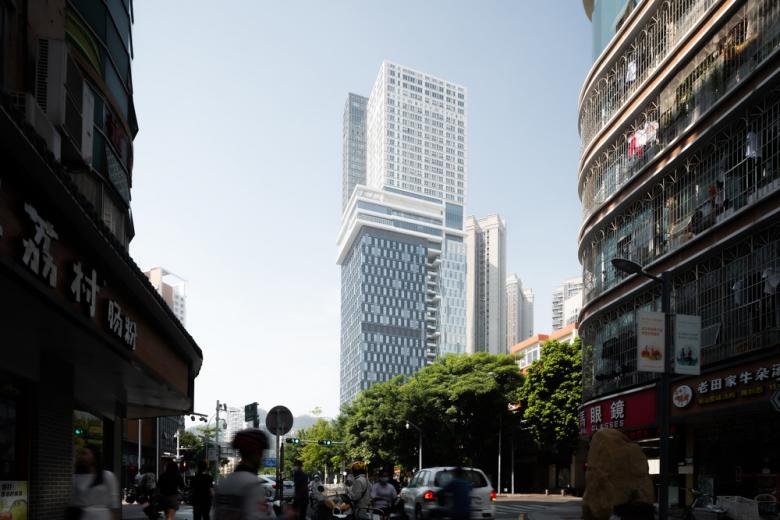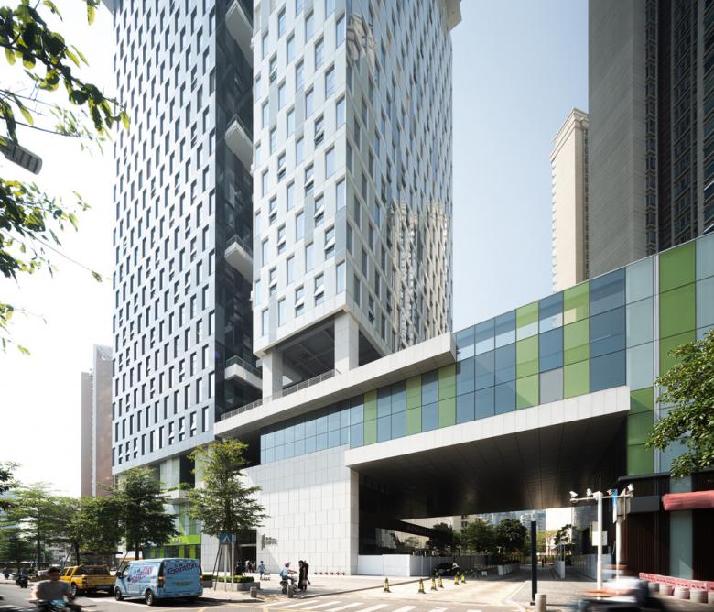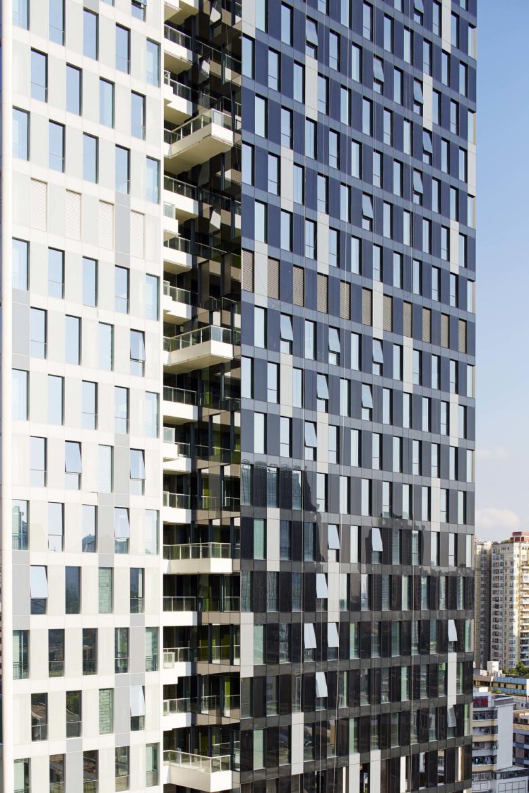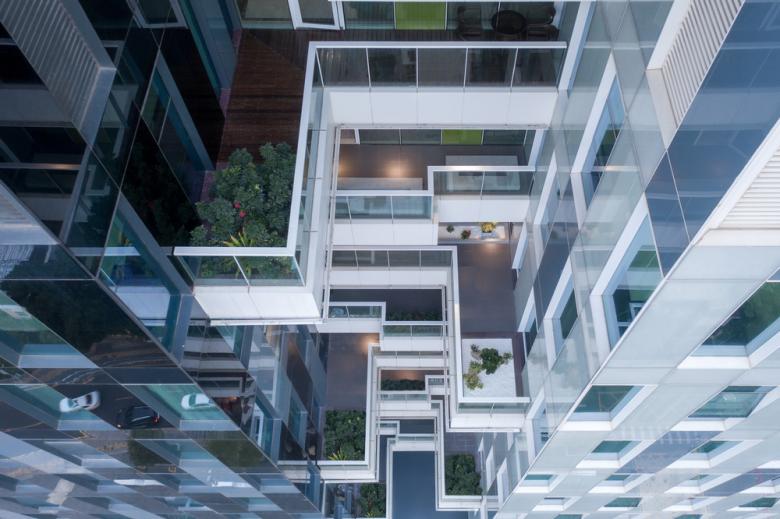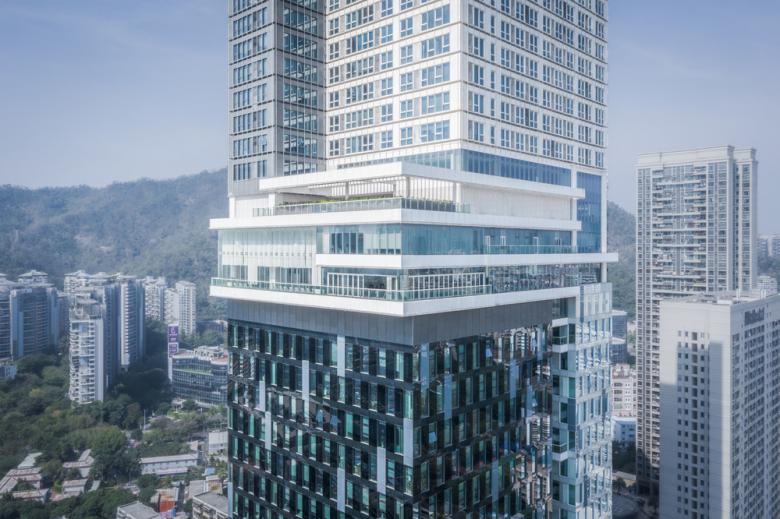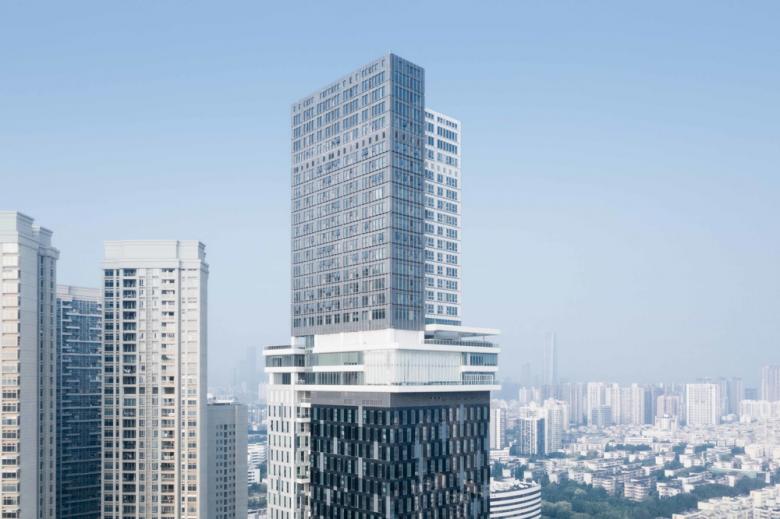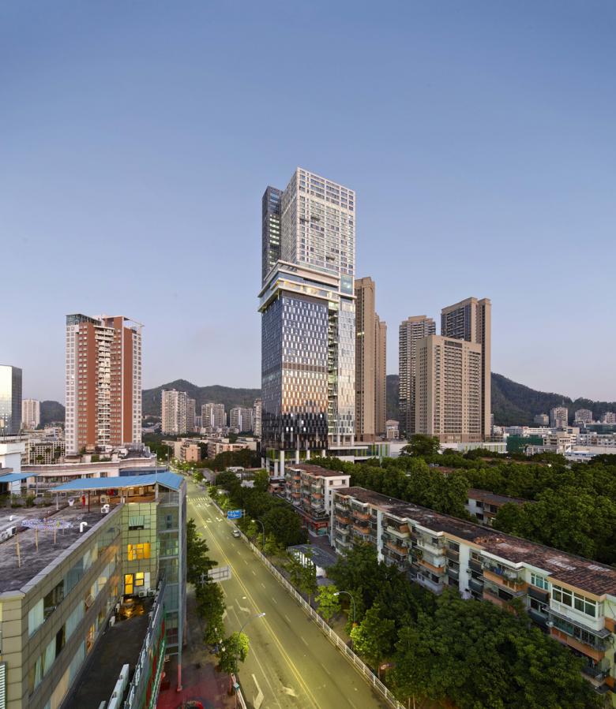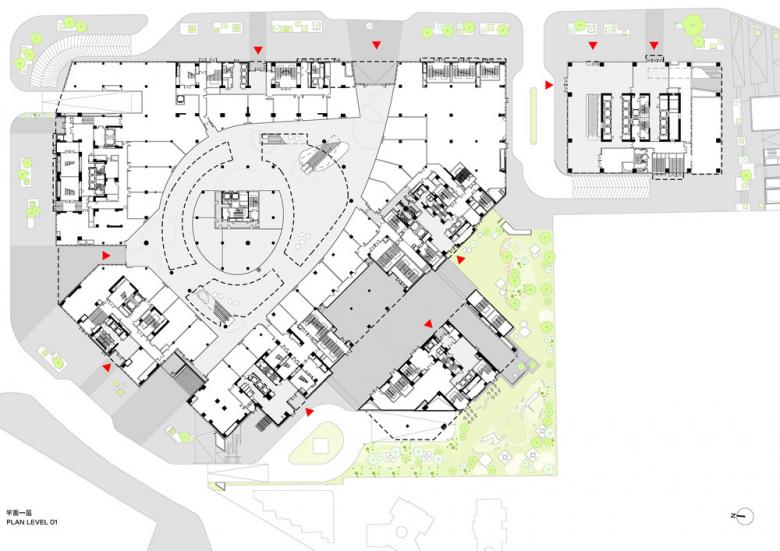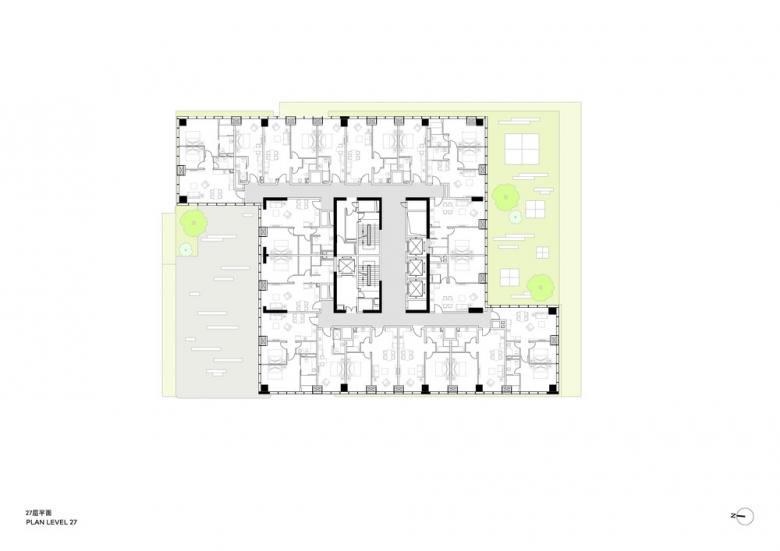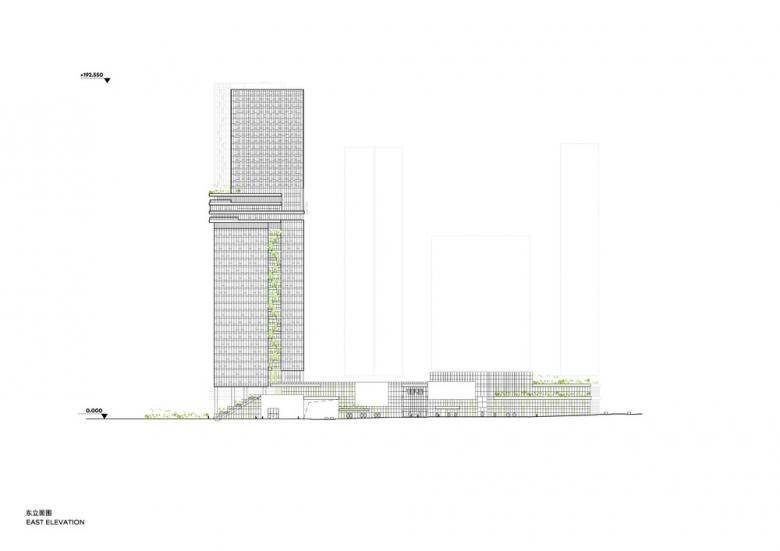Shenzhen Shuiwan 1979
Shenzhen Shuiwan 1979 Life Plaza is nestled within the leafy streets neighboring Shekou’s South Mountain. At the heart of this new development is a "secret garden" floating over three floors of retail space that sits at the summit of a grand atrium and offers visitors a pleasant retreat from the hustle and bustle of the city.
Location: Shenzhen, China
Client: Shenzhen Arco Real Estate
Architect: CLOU architects
- Design Director: Jan F. Clostermann
- Design Team: Mingyin Tan, Wu Jian Yun, Lu Wei, Alejandro Cirugeda, Kek Leong Seow, Gao Qing, Andrew Ng, Carmen Sanchez, Andrew Lo, Filipa Castelao, Alexandra Georgescu, Haiyan Wang, Jacky Chang, Renjie Li, Javen Ho, Ying Wu, Weiqing Wang.
Construction Area: Apartment: 64380 sqm; Office: 40000 sqm; Retail: 29550 sqm; Others: 2950
The 220-meter-tall Shenzhen Shuiwan 1979 complex is nestled between a network of tree-lined streets and directly connects to the Shuiwan subway station. The project attained its name from its site wherein in 1979 Deng Xiaoping announced the reform and opening up of China. Today factories converted into lifestyle areas stand side by side with the real factories, old residential neighborhoods, banking headquarters, and touristic theme parks. Due to its close proximity to rivers and mountains, Shuiwan 1979 becomes a building that interacts with the city.
The clear and concise facade texture of the office floor portrays the overall image of the project, giving the building a landmark identity in the area. The podium contains ample commercial retail space, and the commercial space of the plaza has a large atrium that runs through three levels of retail space. The floating “secret garden” on the top offers visitors a fantastic view of the city and an enjoyable respite from the urban hustle.
The tower is designed as an interlocked stack of smaller boxes relating to the scale and diversity of today’s Shekou. Gaps rising up between the boxes are filled with green terraces and public space from the raised retail podium’s roof landscape. Halfway up the tower between offices below and residences above cantilevering terraces invite the neighborhood to its restaurants and bars, swimming pool, and art gallery. Meanwhile, public spaces also split up the building allowing a dialogue with its surrounding buildings of different scales.
