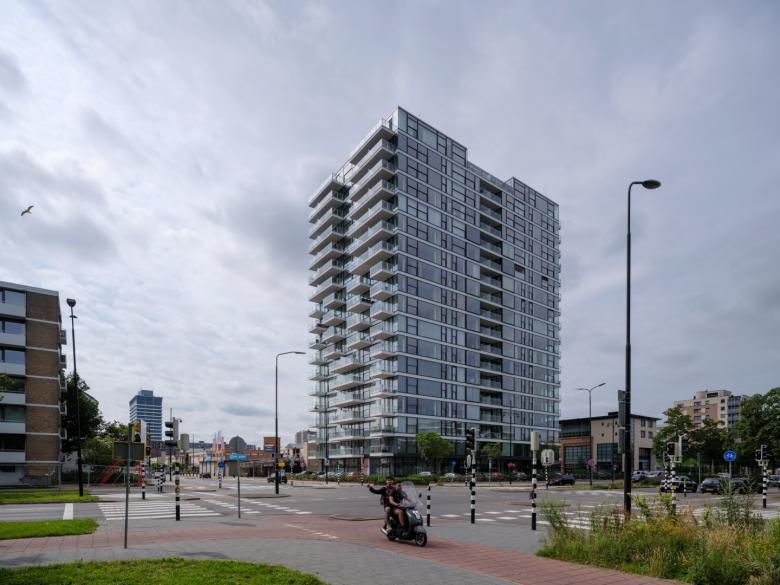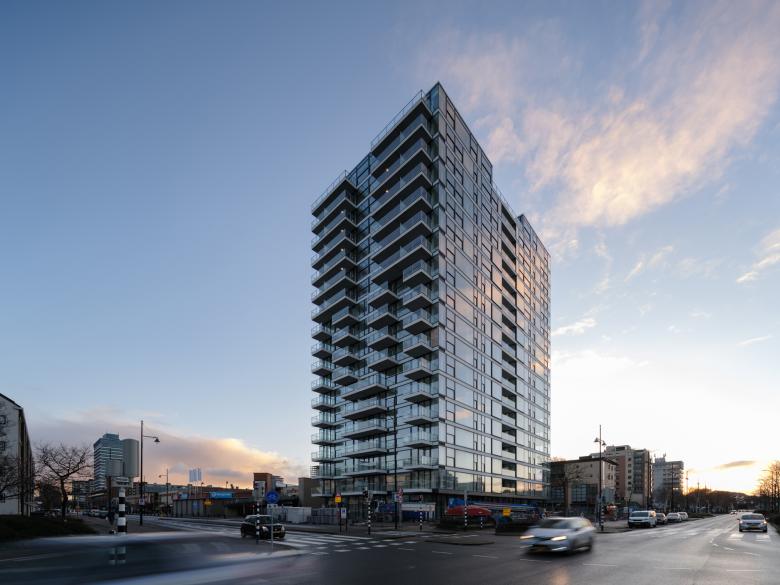From an empty office tower to a beacon of light with unique homes
The oldest Jackblock building in the Netherlands, the former head office of the Dutch Tax Authorities, has been transformed into a residential building “De Generaal”. On the initiative of Aertgeerts Bouwgroep, Mei architects and planners designed an inventive plan to transform this centrally located office tower into a spacious, flexible and sustainable residential building with both rental and purchase apartments for a mix of residents, ranging from young people to seniors. A new inventive glass facade with floor-to-ceiling windows and expressive balconies gives the building a powerful appearance, offering residents exceptional comfort and astonishing views at the region.
Jackblock-system
The former office building on Steenvoordelaan in Rijswijk was designed by Jan Lucas van Lucas & Niemeijer. The first user of the building was the Ministry of Culture, Recreation and Social Work in 1966. Later, the Tax and Customs Administration and the FIOD moved into the building.
De Generaal was built according to a very innovative concrete construction system, the so-called Jackblock-system. A “Jackblock Building” is being built upside down. One starts with the roof floor, which is then pushed upwards by hydraulic jacks. Floor after floor is built in this way and jacked up until the building has reached the right height.
De Generaal is the first building in the Netherlands to be built using the Jackblock-system. Currently there are only 10 buildings in the Netherlands that have been built according to this method. In the bicycle cellar of De Generaal, the original details and the features of this system (the Jack blocks) have also been left in sight after the transformation.
New identity for Rijswijk
The residential product in Rijswijk is characterized by a multitude of single-family terraced houses and gallery flats. Mostly built in the 60s / 70s, made of brick, with relatively closed facades. De Generaal is located at the foot of a 1960s shopping center, which will be redeveloped in the coming years. With the transformation of De Generaal, it was decided to offer an optimistic counterbalance to the current housing supply in Rijswijk, calling for a new era.
De Generaal offers space for almost 200 homes with porch access, with surfaces ranging from 70 to 100 m2 spread over 17 floors. 1/3 of the building consists of owner-occupied and 2/3 rental homes. It concerns two and three-room apartments with a lot of comfort and individual spacious balconies. With a floor height of 3 meters and glass from floor to ceiling, the apartments have a unique spatial quality. With floor-to-ceiling windows of local 5 meters wide, without intermediate pillars, the residents enjoy a fascinating view from Rotterdam to the sea. With these contemporary apartments for young couples and seniors, De Generaal offers a unique and new residential product for Rijswijk.
Part of the ground floor is intended for commercial facilities, such as a catering facility. This creates an attractive and active plinth that improves the public space and the connection with the environment. Individual storage and a collective bicycle shed have been realized in the existing basement.
From closed office façade to maximum transparent glass skin
The arguments for preserving and redeveloping the existing office building were just as simple and strong. In addition to the cultural-historical value of the Jackblock building, the location, volume, and access offered good starting points. In addition, the column structure and the floor height of more than 3 meters offered a lot of flexibility. Homes of various sizes could be created without major interventions. The biggest challenges lay in the skin of the existing building: a high parapet, parts that can hardly be opened, no outside spaces and a relatively closed and poorly insulated facade. This led to the rigorous decision to completely demolish the existing facade.
During the structural investigation of the building, it appeared that the circumference of the basement under the building was larger than the circumference of the existing tower. This made it possible to thicken the building and thereby add square meters of living space on the floors above. The outer shell of the existing office tower has been completely removed and the existing storey floors have been extended. A new glass skin has been applied around the extended floor edges. This new facade, with glass fronts from floor to ceiling, was constructed using the same type of frame profile for the horizontal sliding windows at the location of the balconies, as well as the vertical sliding doors, bay windows and fixed glass. The uniformity in the profiles creates a subtle depth effect in the facade. Protruding balconies have been added to the end walls of the tower. The subtlety of the design of the facade profiles and the expressiveness of the balconies both contribute to a strong appearance, which refers to post-war architecture. The result is a powerful, distinctive and maximally transparent residential building, which enriches Rijswijk in terms of residential product and appearance.









