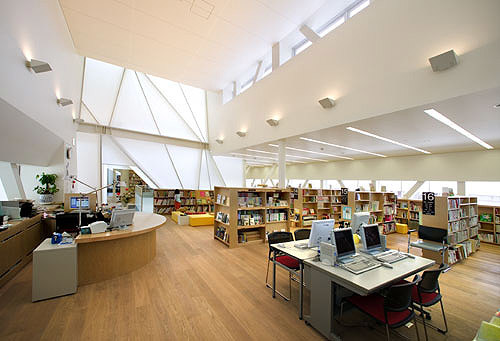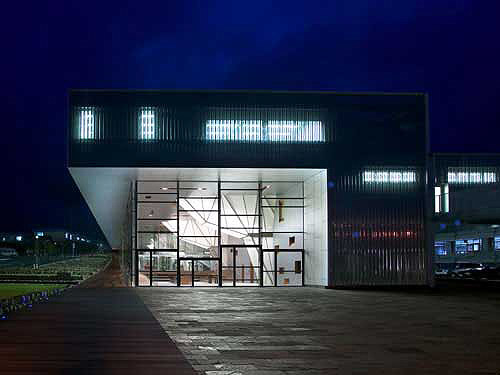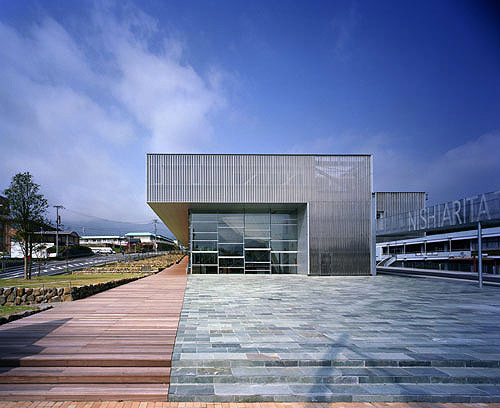Encouraged by the restructuring movement taking place within local Japanese government, the town of Nishi-arita entered negotiations to merge with its neighboring towns. To provide for their own use and for a sense of identity in the wake of this restructuring, the residents commissioned the construction of a new town center. The building is situated on two levels of what was originally a stepping rice-field and, due to the volatile nature of ongoing negotiations, the building must remain open to reprogramming. With this in mind, our primary gesture was to enclose the entire first floor within a huge roof and to suspend this structure above the ground floor, creating an open and flexible volume.
The building is set on a west east axis, flanked by a parking lot on the north and a reorganized stepping garden on the south. This placement also supports an east-west connection between the station and the welfare zone, and a north-south connection between the education zone and the hospital. Incorporating slopes and a lift, the building enables people to move smoothly over the site is different levels. To optimize its environmental conditions, the ground floor has a wide opening to the south. The enclosed first floor acts as a huge canopy for the ground floor, controlling the penetration of sunlight and providing an efficient access route from the parking area.
Five large slits pass from north to south through the building, providing for circulation and light penetration. The upper portion of each of these slits, with the exception of the main entrance, is enclosed by a shape inspired by the body of a crane, clad in translucent white panels through which natural light filters into the building. Structurally, the cranes carry the majority of the building's horizontal loads, allowing the south facade of the building to remain open and clear and introducing natural light and ventilation. Staircases running through the five slits provide flexible entry from north side parking, and solar panels placed above act as stationary louvers and help to offset the center is energy consumption.
The program is arranged simply, taking advantage of the flexibility of the building is wide-open spaces and high ceiling, the ground floor being essentially open and the first floor essentially closed.









