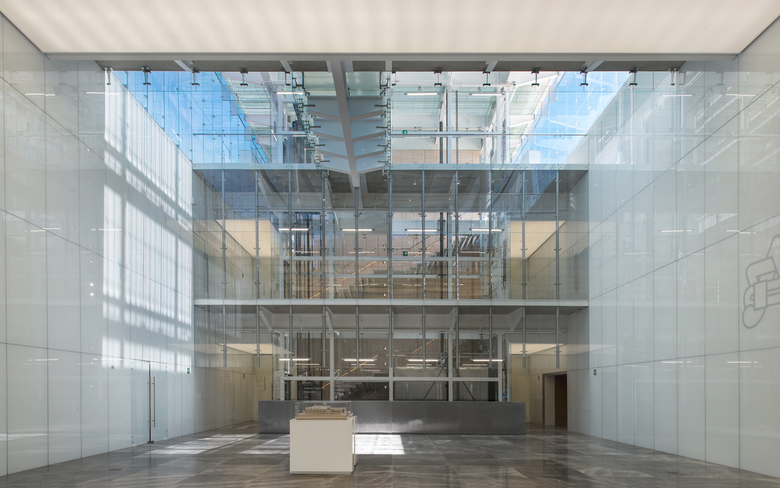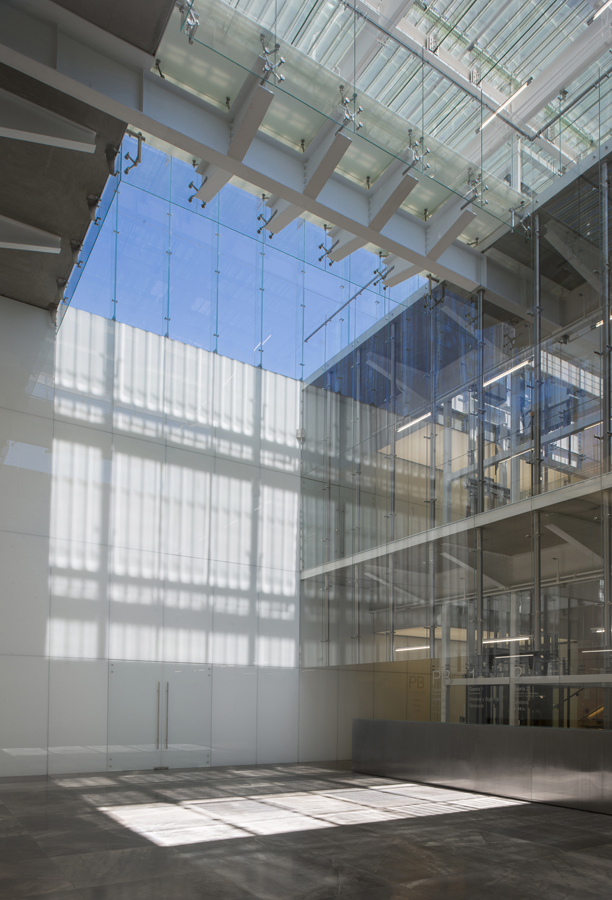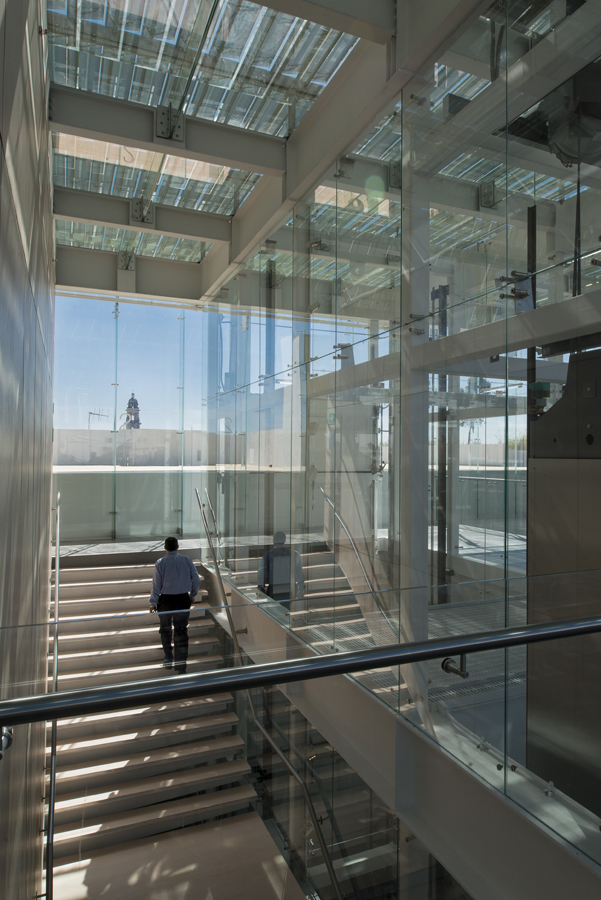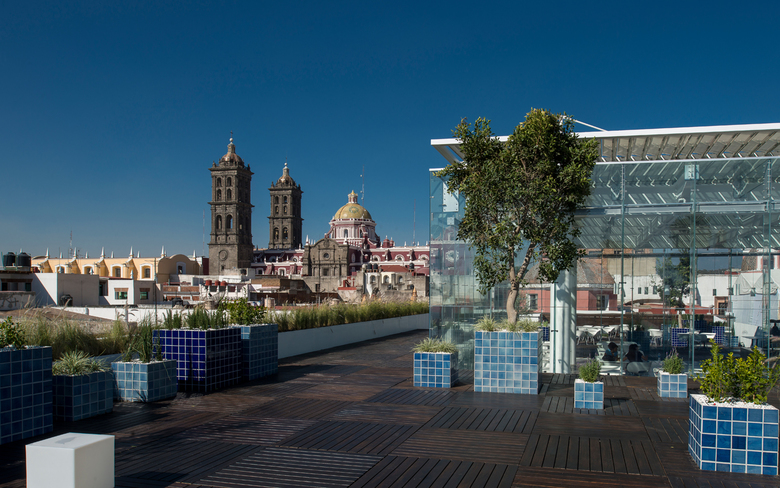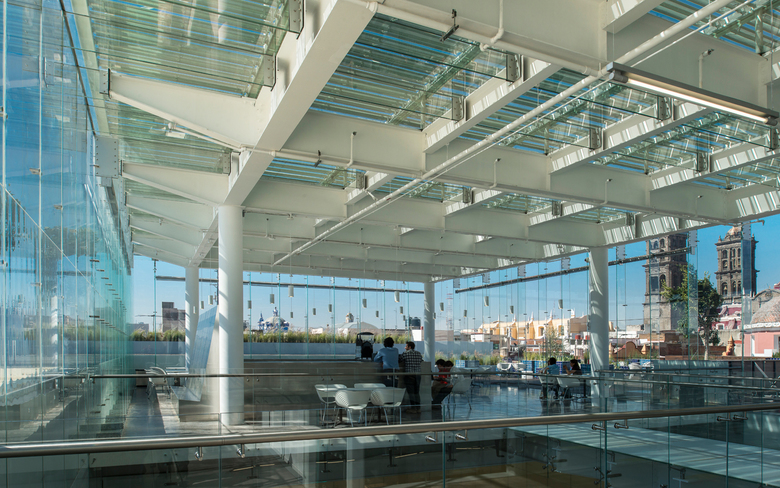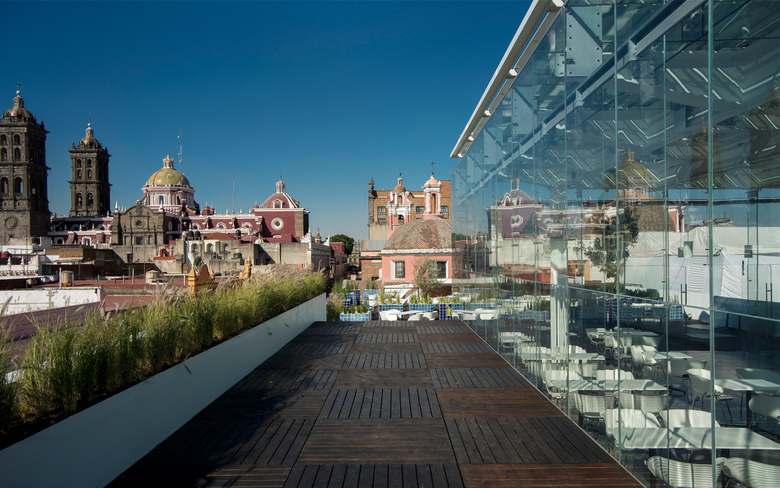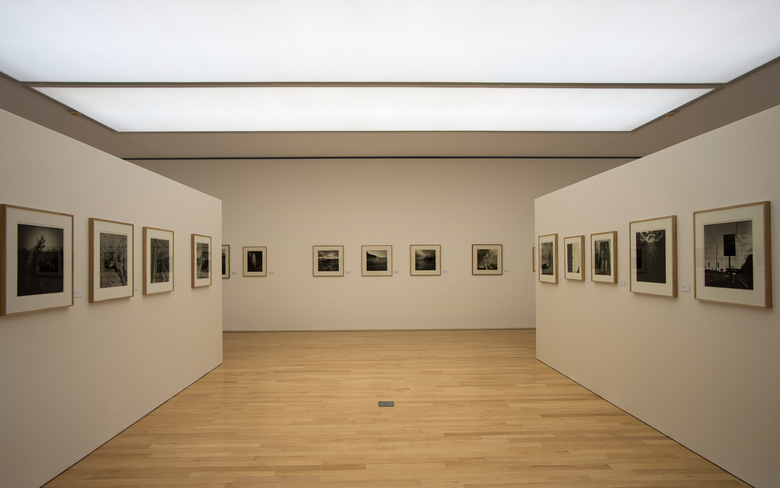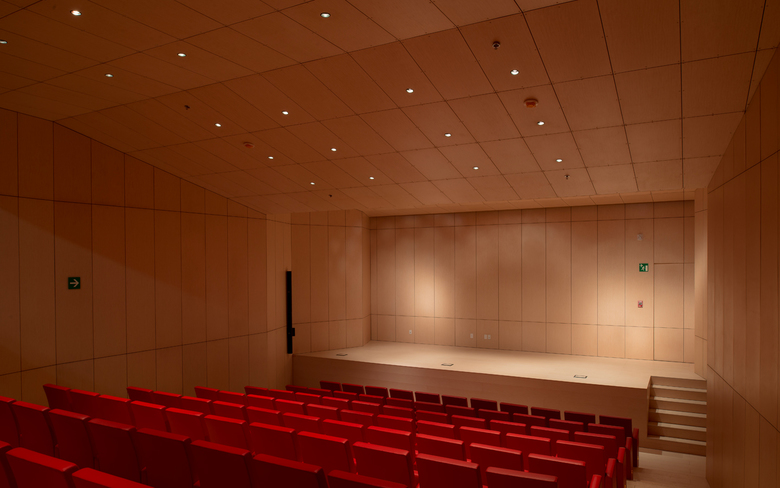Amparo Museum
Puebla, Mexico
Amparo’s Museum is located within the historical center of Puebla. For the rehabilitation and resize of the building, TEN Arquitectos took in account the architectonical modernization of the spaces and of its museographic script, planning to update the way of exhibiting and walk through the collections; by adding a vestibule, we motivate the intercommunication between them, but at the same time they can be accessed independently.
Simultaneously, we establish a new way to intercommunicate the museum’s services, so the public and private aspects could be separated and work more efficiently. The program includes more spaces for temporal exhibitions, a cafeteria, curatorship areas, administrative offices and services.
- 年份
- 2013
