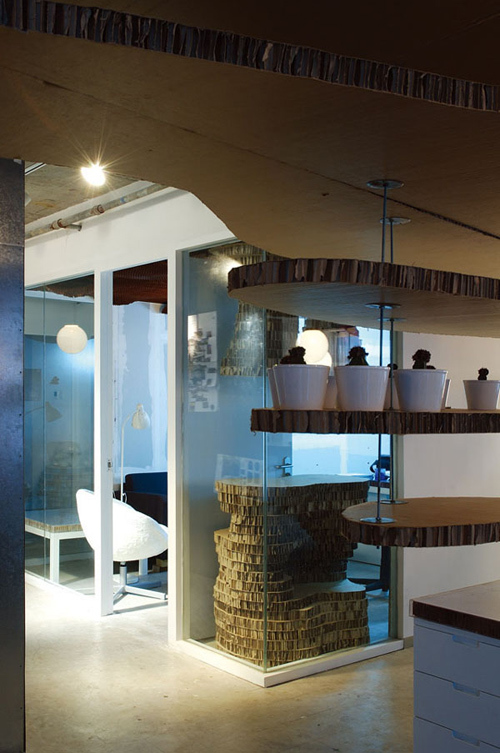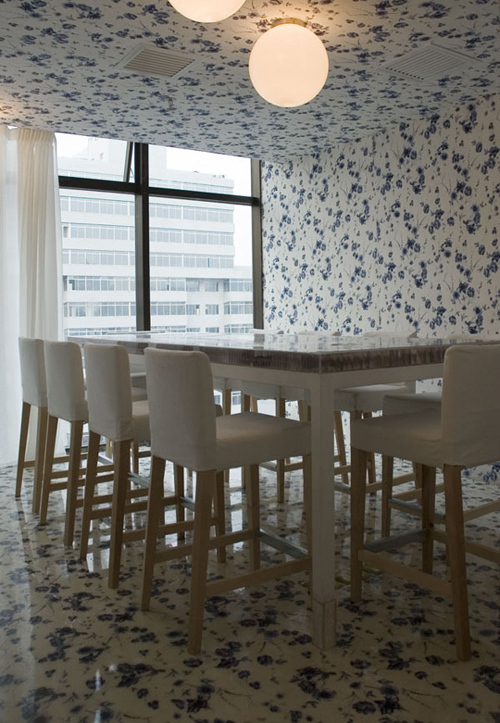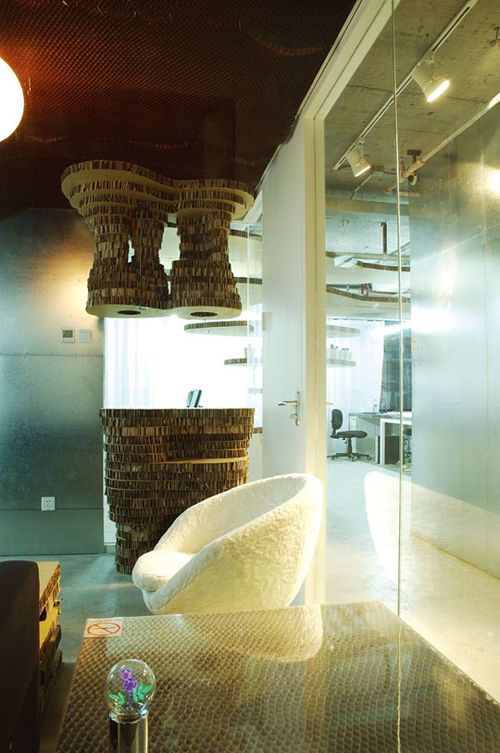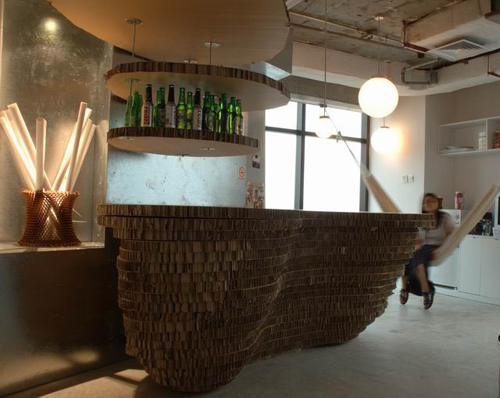Approach Architecture Studio Office Design
Beijing, 中国
The office is converted from a typical high-rise office tower unit. The limited space challenges lofty spatial concepts. In order to create simple but unique workshop environment, we experimented different material selections and surface finishing of this interior design project.
Project Name: Approach Architecture Studio Office design
Location: Beijing
Client: Approach Architecture Studio
Architect: Liang Jingyu, Gu Wei
Project Team: Gu Wei, Lu Qiong, Jae Jiang, Jelena Milanovic
Structure and Material:
Building Area: 250 sqm.
Cost: 200,000 RMB
Design Period: June 2006 to September 2006
Construction Period: August 2006 to September 2006
- 年份
- 2006










