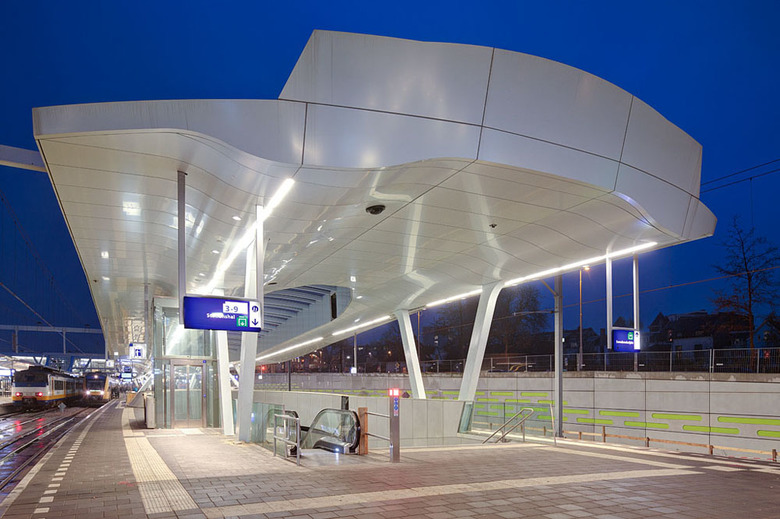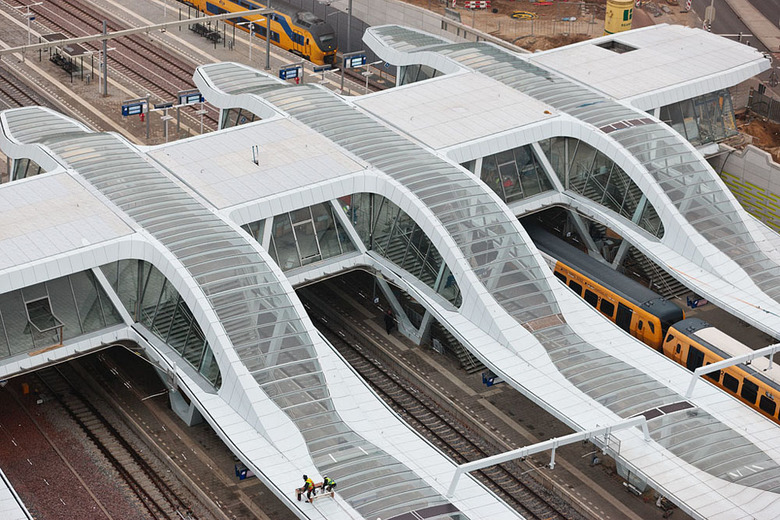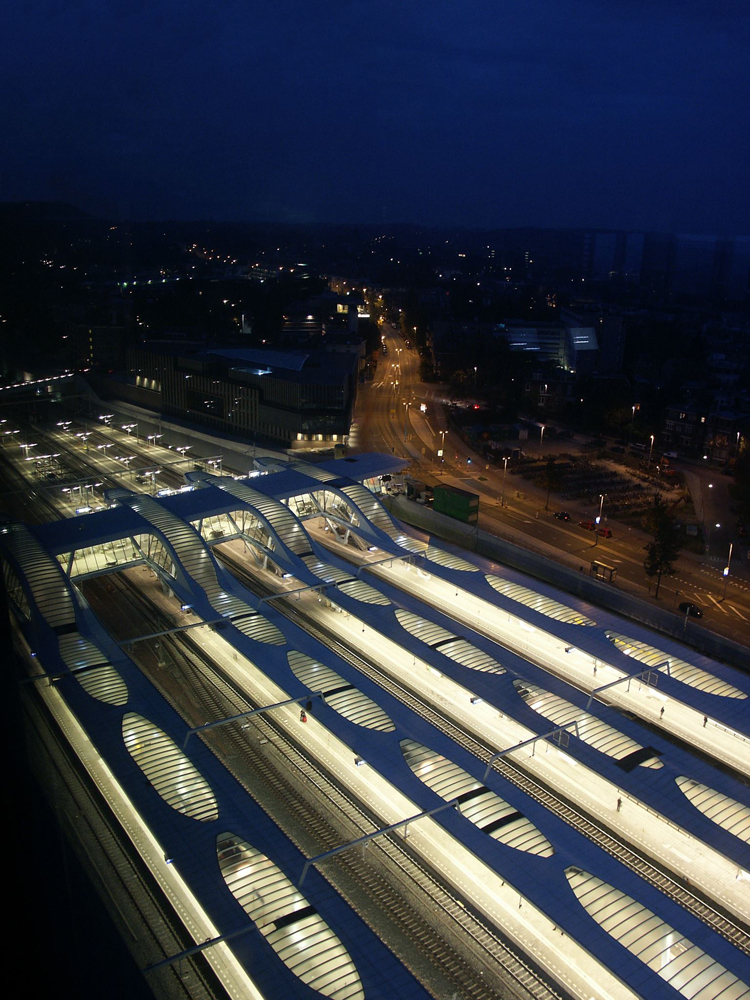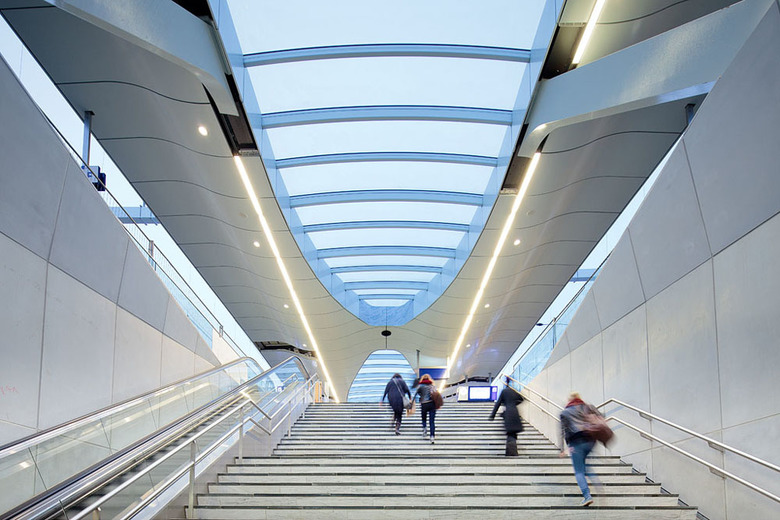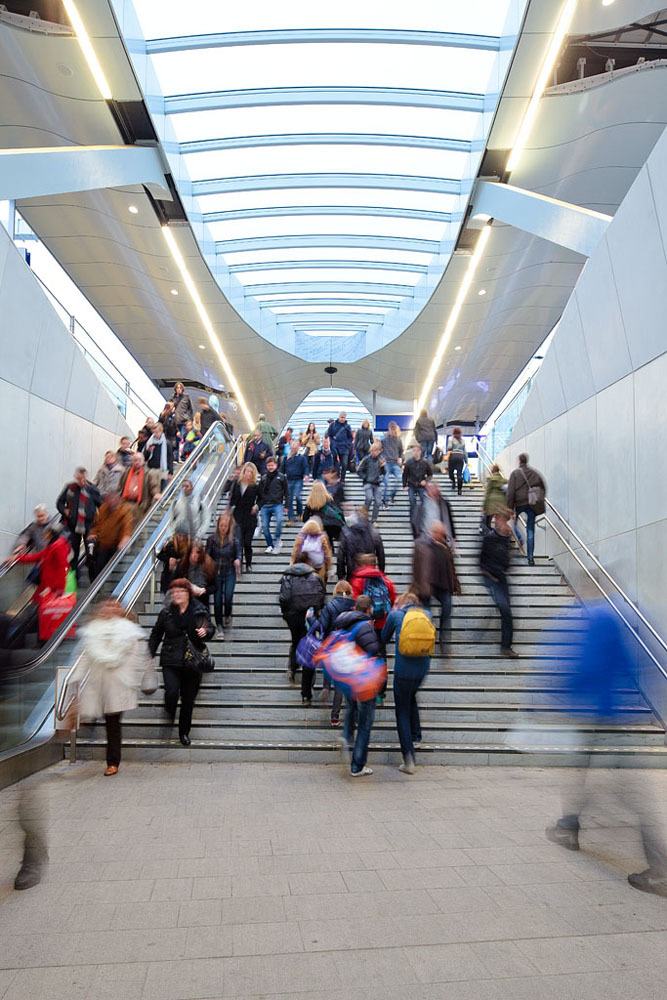Arnhem Central platform coverings
Arnhem, 荷兰
Arnhem Central converts several regional routes and high speed trains to Germany. As passenger numbers will continue to grow, the railway infrastructure is being substantially revitalized. On the train station level a new 4th platform will be added and all current platform roofs will be replaced. The design concept for the new platform roofs provides a sense of light and space. Large roof lights, which together with the structural spans, add to a positive experience of the transfer platforms and surroundings. The elevated footbridge is fully integrated in the design, connecting the different platforms with each other and with the north entrance of the train station. The electrified system has also been integrated into the roof structure, giving a uniform appearance across all platforms.
