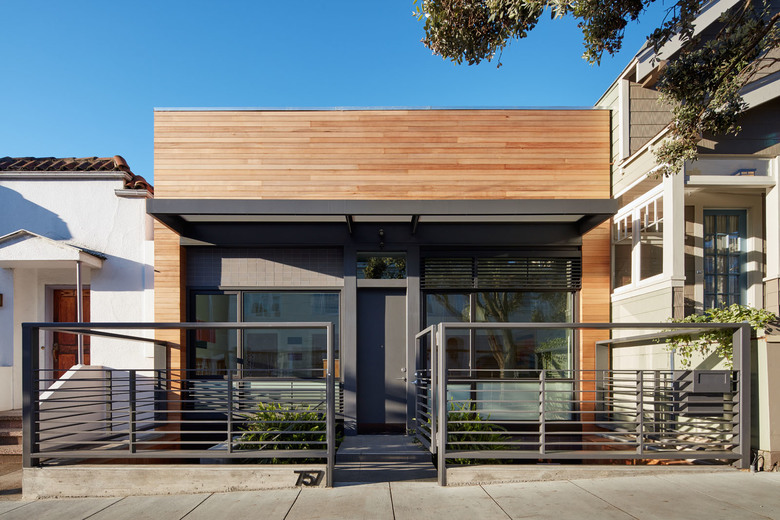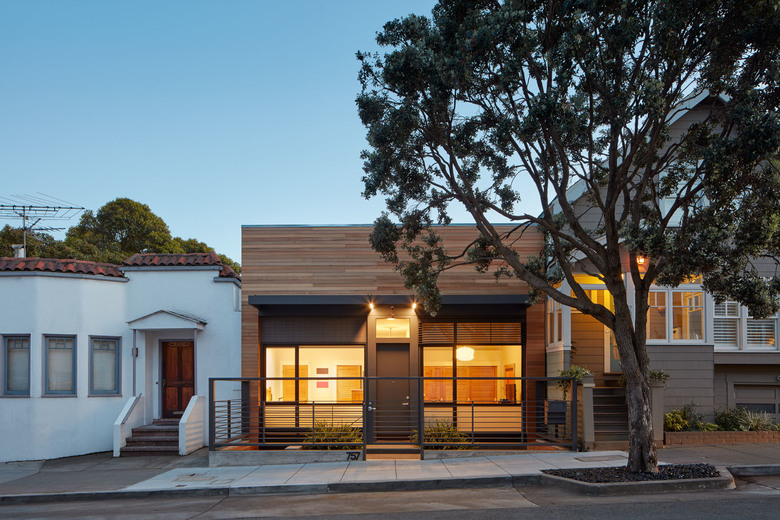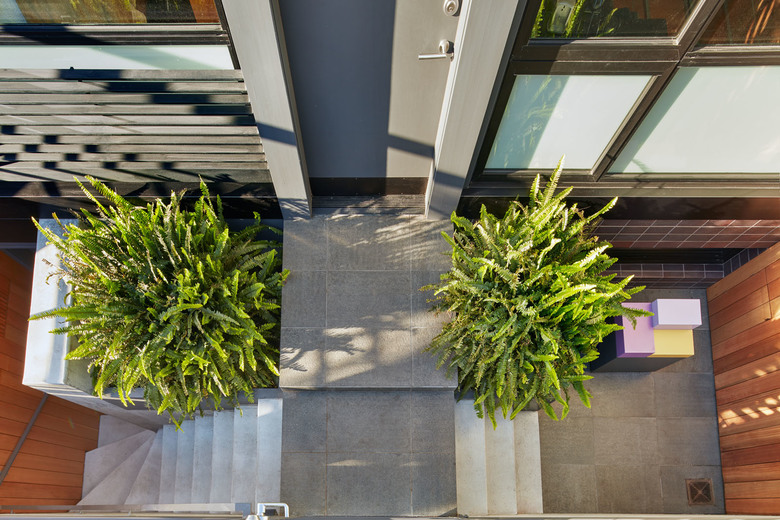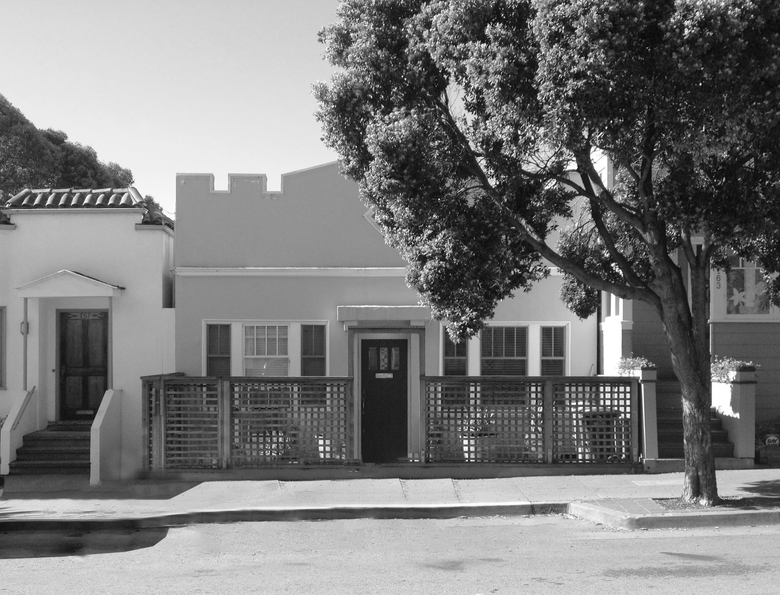Chenery
San Francisco, CA
After raising two children in their modest San Francisco cottage, the owners, both in their early 70's, gave themselves a gift, replacing the undistinguished front of their house with a modern, welcoming design. This comprehensive renovation transformed a banal entry into a threshold of distinction. The project was commissioned for beauty's sake with functional improvements incorporated along the way. Within the small 8ft x 25ft footprint of the setback and thin 12" plane of the facade, abstract forms and geometric compositions are pushed and pulled in all dimensions for an active and textured design. Chenery Street mediates the public and private realms with an urbane, well-crafted architecture for both the owners and neighbors who pass by to enjoy.
- 年份
- 2016
- Lighting Design
- Illuminosa, Inc.








