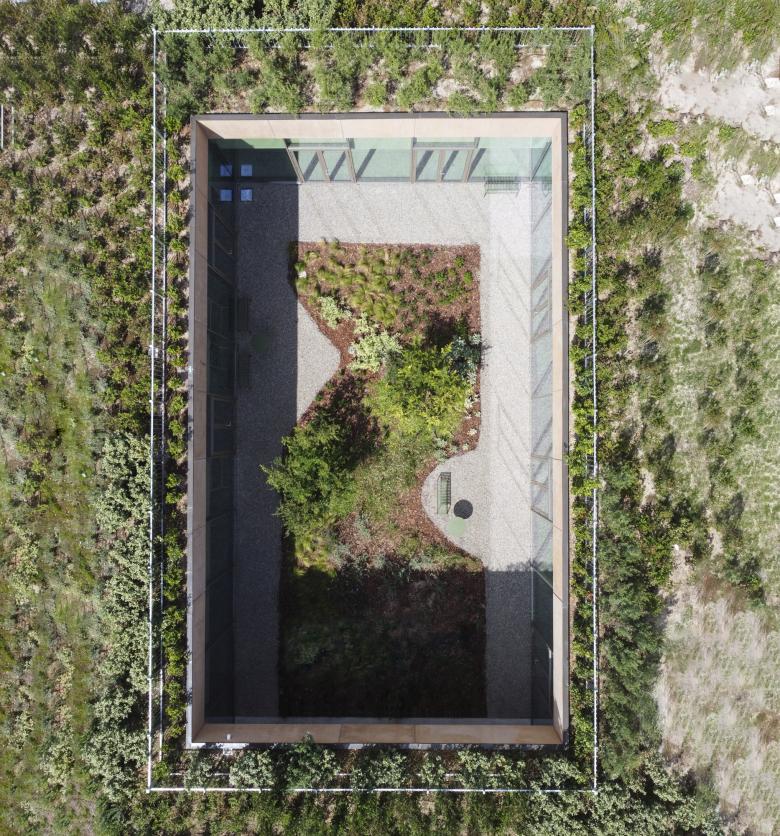Fendi Factory
Bagno a Ripoli, Florence, 意大利
A raised garden conceived to mend a long-standing rift in the terrain and recreate the hillside of the site in which it is located. This is what the new Fendi Factory in Bagno a Ripoli (Florence) looks like. A complex of about 14,000 square metres rising in the Tuscan countryside, conceived around a high standard of landscaping and advanced energy efficiency, an architectural landmark having significant aesthetic and environmental value. Starting from an innovative approach, the firm designed a building that stretches horizontally over a single level to create a free form driven by the needs of the production process. The practicality of the spaces thus becomes the conceptual principle of the site plan, which combines different functions, merging them into fluid pathways that run horizontally through it. A sort of backbone connecting the spaces, with transparent walls, also visually unites the different uses while encouraging people to move around and socialise. The complex houses management and administrative offices, a restaurant, a production warehouse, workshops and a school for haute leather goods.
The project concept, defined together with landscape architect Antonio Perazzi, aims to define the conditions for a renewed visual collaboration between architecture and environment: the building, apparently underground owing to the landscaping choice of creating a continuous and extensive green roof, becomes an integrated ecological system that recreates the contours of the land to restore the shape of the original hillside.
A vast roof garden that fulfils not only an environmental but also a social and community role, becoming a user-friendly space and a venue for employees to socialise.
With: Antonio Perazzi












