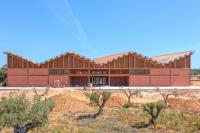House in Mito
Mito City, Ibaraki, 日本
A house built on a slope with trees.
A three-tiered configuration that becomes smaller as it goes up. The top is the loft, and the top is the roof.
A large living room and a continuous terrace,
Small loft, terrace in front of it, etc.
There are indoors and outdoors of various heights and sizes,
A house where families can enjoy various places.
- 位置
- Mito City, Ibaraki, 日本
- 年份
- 2008









