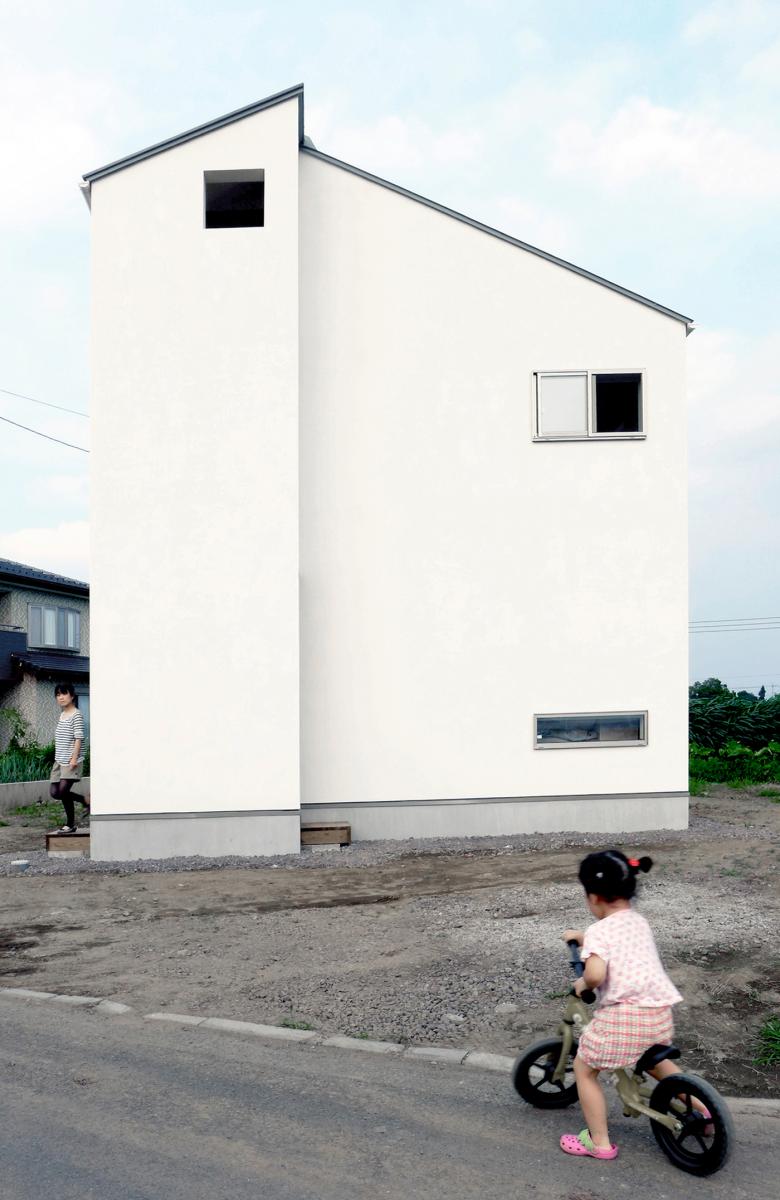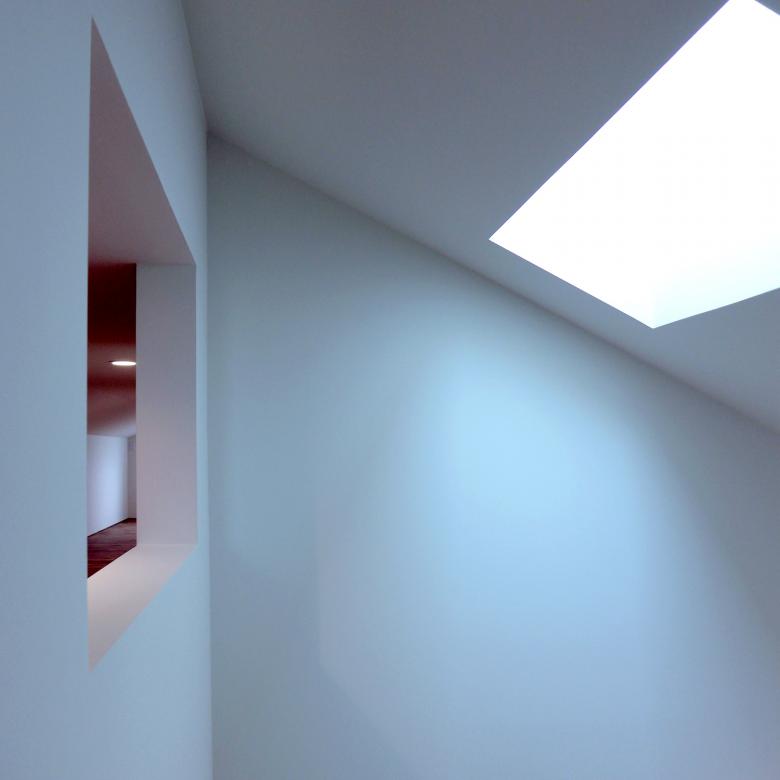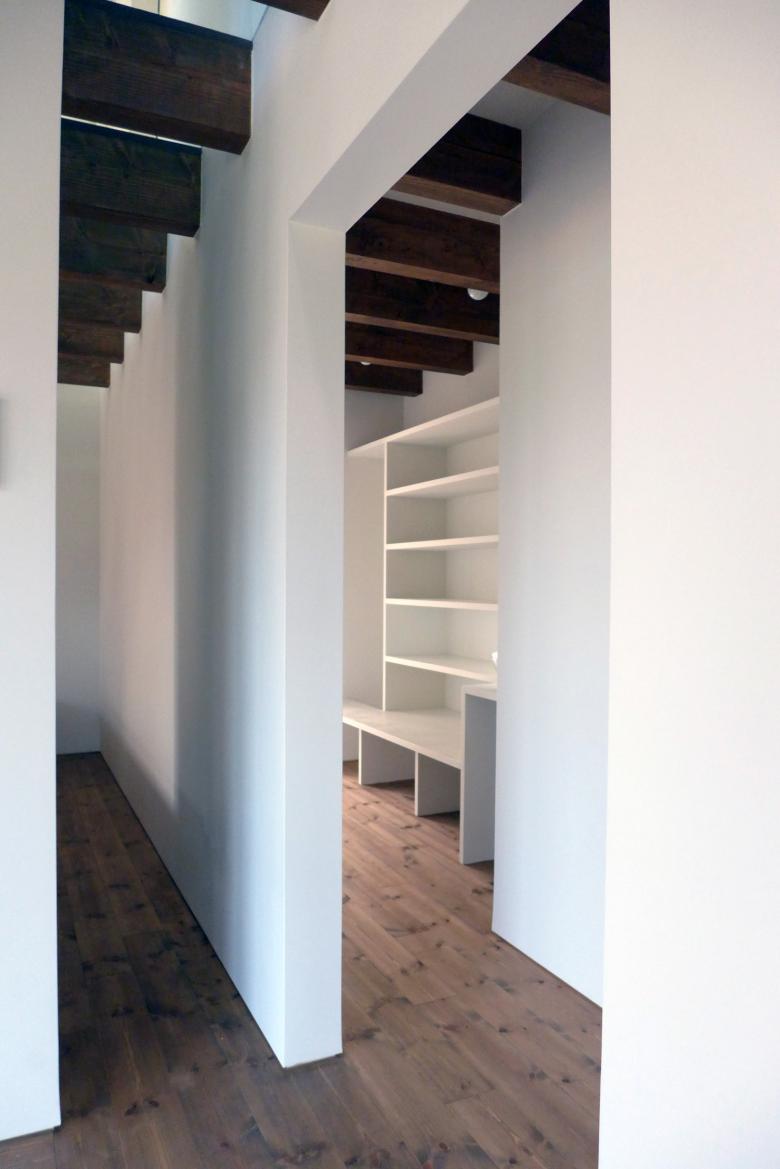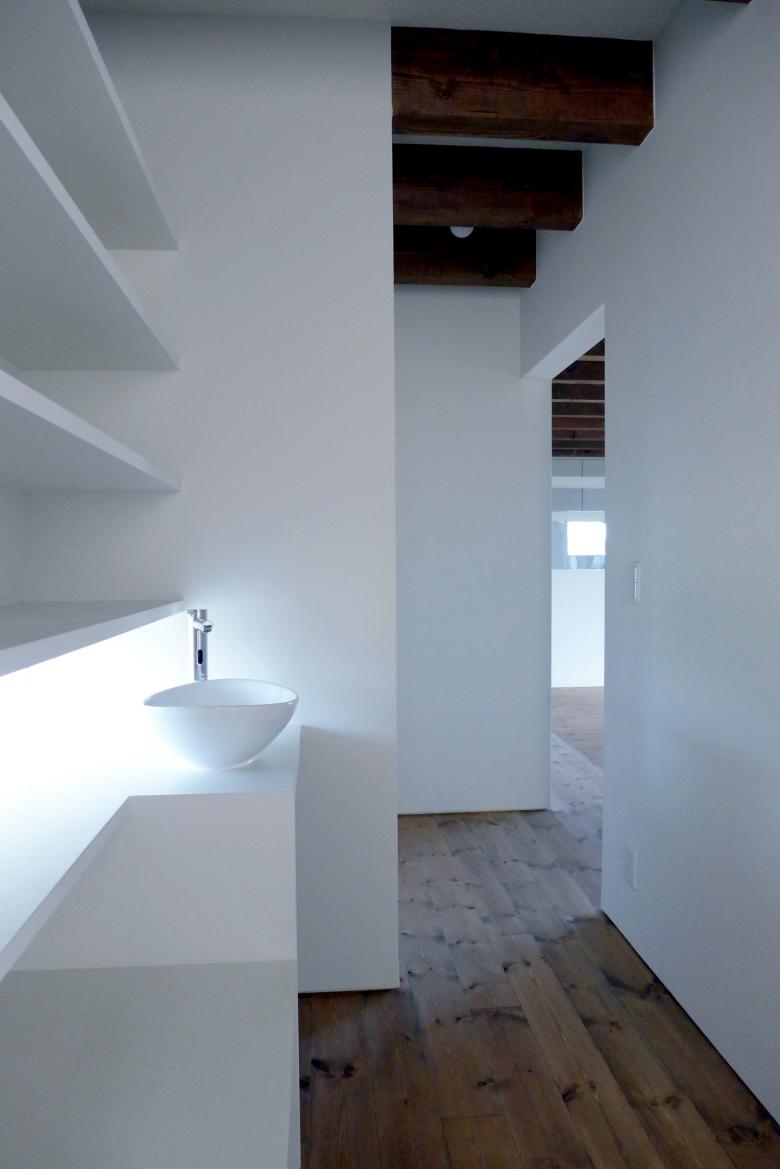HOUSE K
Maebashi City, 日本
House K is a residence for a family of four. It is located on the outskirts of Maebashi City in Gunma, Japan. The site is surrounded by open agricultural fields with great views of; distant mountains. The house is elongated on an east-west axis, allowing maximum south exposure as well as maximum open space for a home garden on the south side of the lot.
The building has two stories and a loft space, and a total floor area of 120 square meters. The interior volume is divided into two zones: The north zone houses storage spaces and services including the kitchen, bathroom and laundry room; the south zone houses all the occupied spaces including the living space and individual rooms. The north zone also functions as a buffer for the living area, protecting it from direct exposure to the cold on the north side of the house. The loft space sits on top of the north zone, and stretches the entire length of the building. There are windows on both ends of the loft, offering views of Mount Haruna and a school that the client’s child attends.
We started the project by asking each member of the family to list everything that they loved. From the list, we focused on the "light that enters through the curtains in the kitchen," which the family agreed inspired and uplifted them in their old apartment. Envisioning a larger-scale version of these special curtains, we proposed a 2.5-story wall bisecting the building, on which light from the skylights and interior openings plays in continuously fluctuating patterns. To achieve this large curtain, we used glass for the second floor where the light hits this "curtain," so that visual continuity would be maintained throughout the entire height of the wall, as well as connecting the spaces between the two levels. Echoing this glass corridor on the upper level, the lower level has a long narrow corridor, which is expressed by changing the direction of the floorboards. These corridors together serve as a divider of the south and north zones of the building.
The four skylights line up along the narrow corridor and are aligned with the interior openings. These skylights face north, and the angle of the glass was determined by the sun angle study. At night, the artificial light under-illuminates the corridor space and the continuous 2.5-story wall.
The first-floor corridor stretches out to the exterior, which is used as an outdoor platform for sitting and enjoying the view of the vegetable garden. The north zone of the building is articulated by projecting it out toward the east, thus providing a covered exterior space for the entrance vestibule. The vestibule space extends vertically for the entire building height, and is lit from the opening at the top. This projection of the building’s north volume and the extension of the narrow corridor out to the exterior platform reinforces the interior gesture of having the two zones.
The idea of creating the two zones arose from the way we thought about dealing with earthquakes. This project began after the Tohoku earthquake and tsunami disaster in 2011, which made us think about how buildings can be prepared for such a disaster. There are various anti-seismic measures you can take; however, since this was a small-scale building with a very tight budget, our proposal was to think of a room layout that might perform better in the event of an earthquake, instead of incorporating state-of-the-art technologies. Considering that the large percentage of injuries and deaths during an earthquake are caused by getting under large pieces of furniture, the idea was to place all the potentially hazardous large storage furniture in the north zone, and isolate them from the regularly occupied spaces in the south zone. This layout approach was the most economical and realistic way to address the issue of earthquake safety given such a limited budget and the small scale of the project.
Project: https://www.ivydesign.associates/#/house-k-japan/
- 位置
- Maebashi City, 日本
- 年份
- 2014












