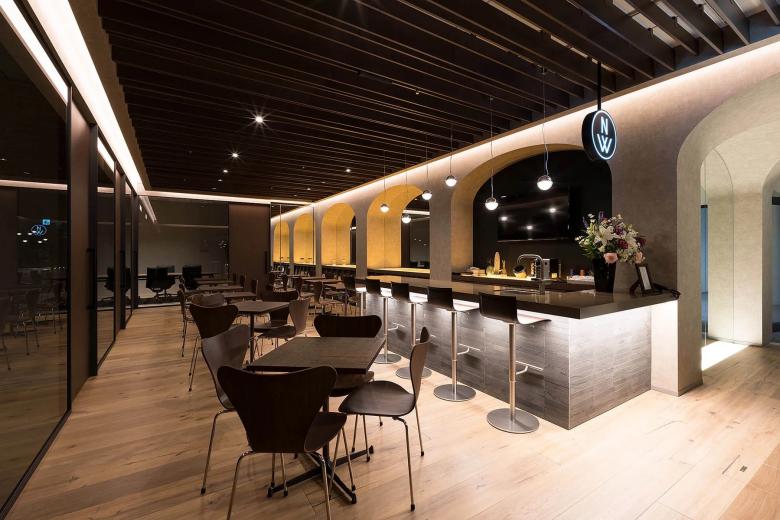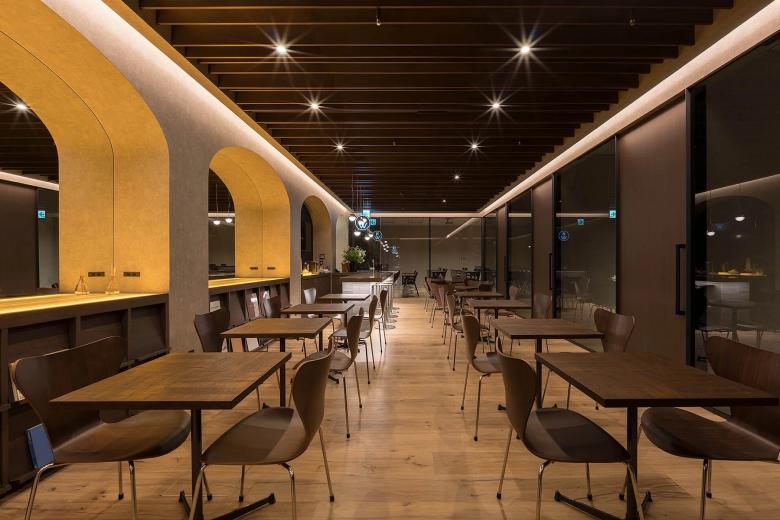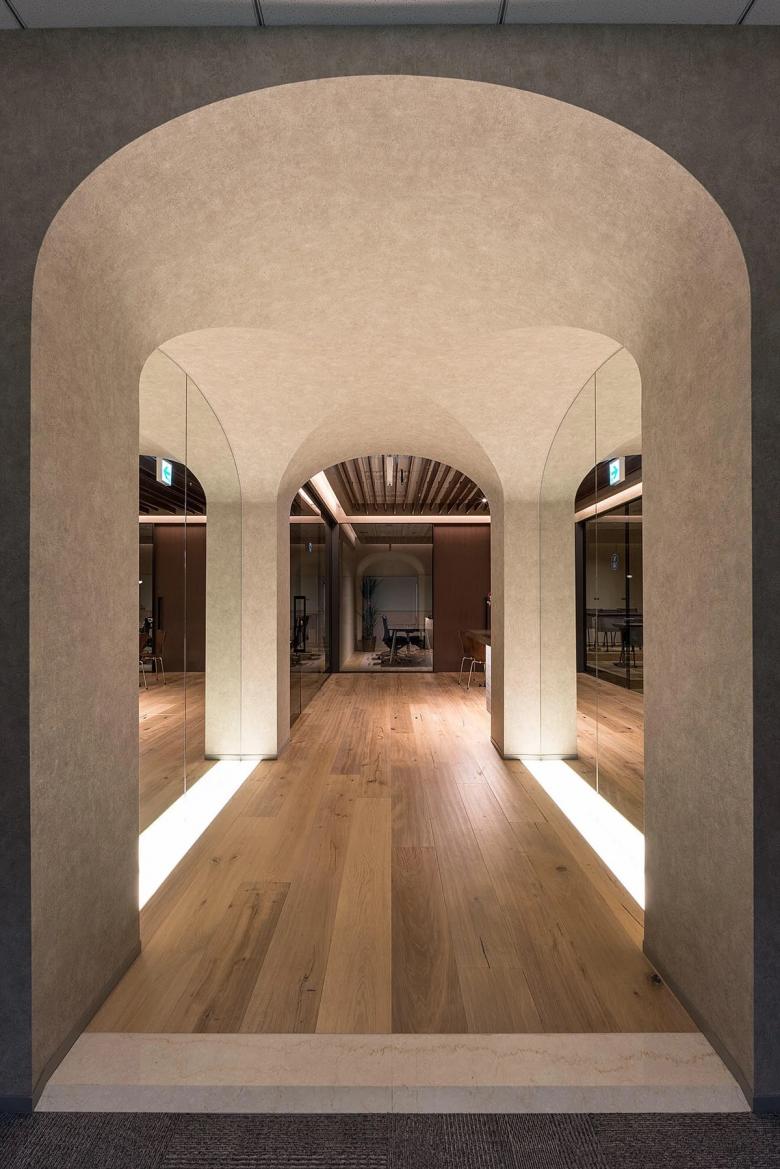Net Worth Cafe
Chuo-ku, Tokyo, 日本
The interior of the office in GINZA SIX.
The biggest feature is that the entrance and conference space has been transformed into a café space that welcomes visitors.
Using the motif of an arch that welcomes visitors, we have created a space that is comfortable and easy to visit, giving the limited and closed space as much space as possible.
The lighting can be switched depending on the mode, and is used during the day and for customer service, and at night for social gatherings.
For the acoustics, we adopted a SYRINX audio system that specializes in harmonizing space and sound.
- 位置
- Chuo-ku, Tokyo, 日本
- 年份
- 2018








