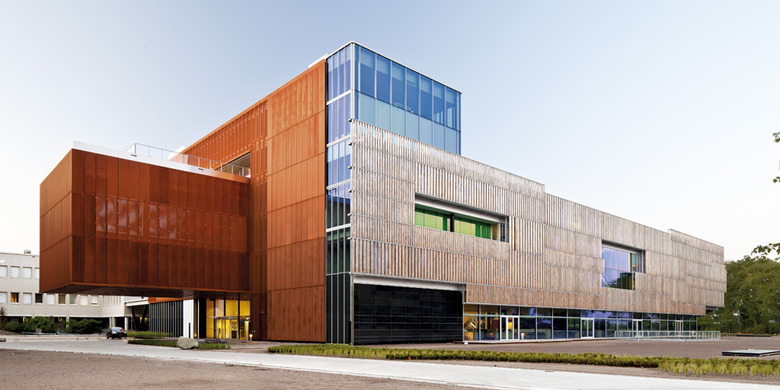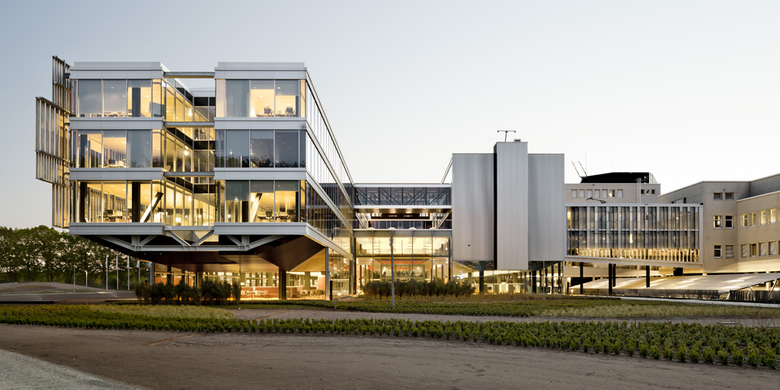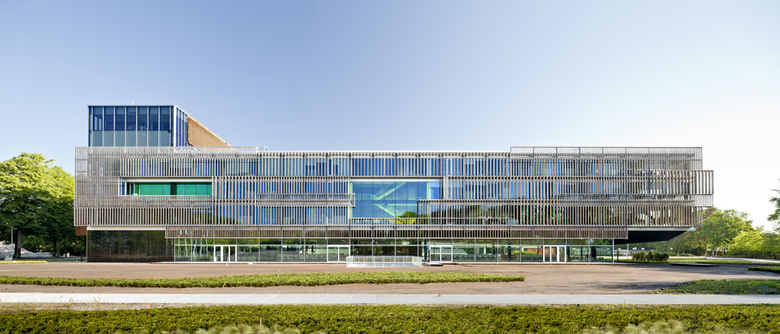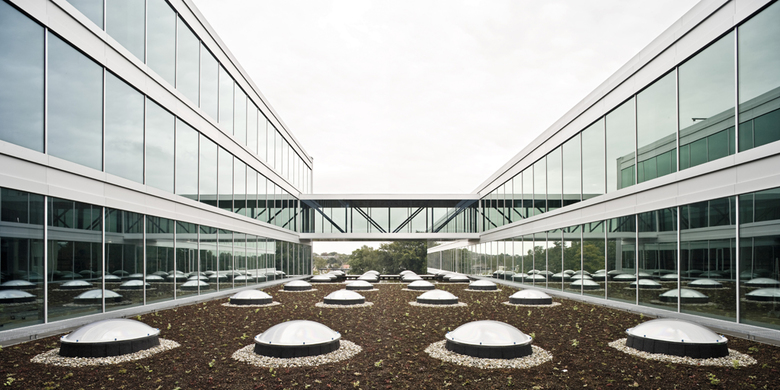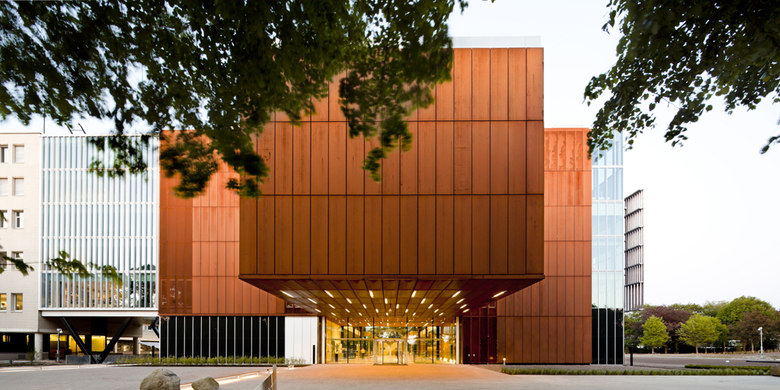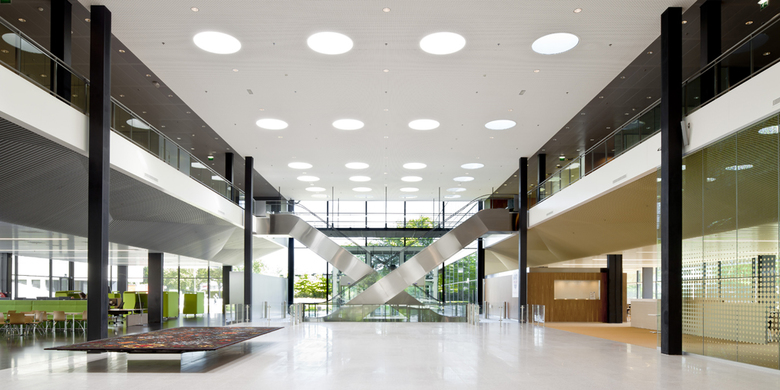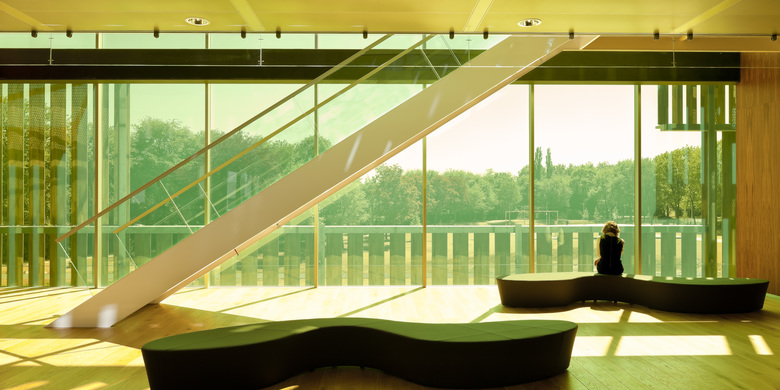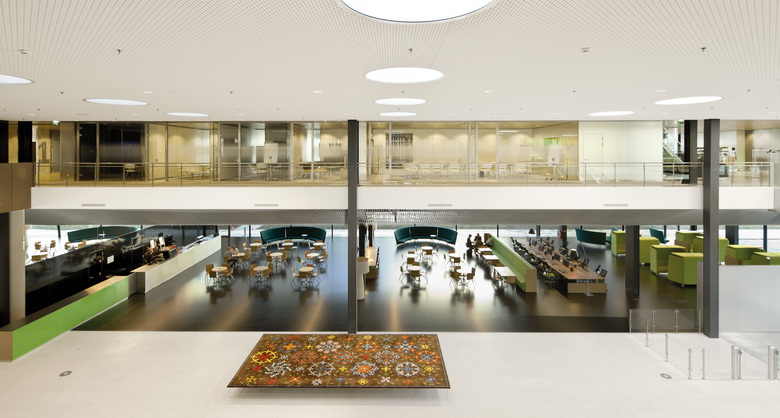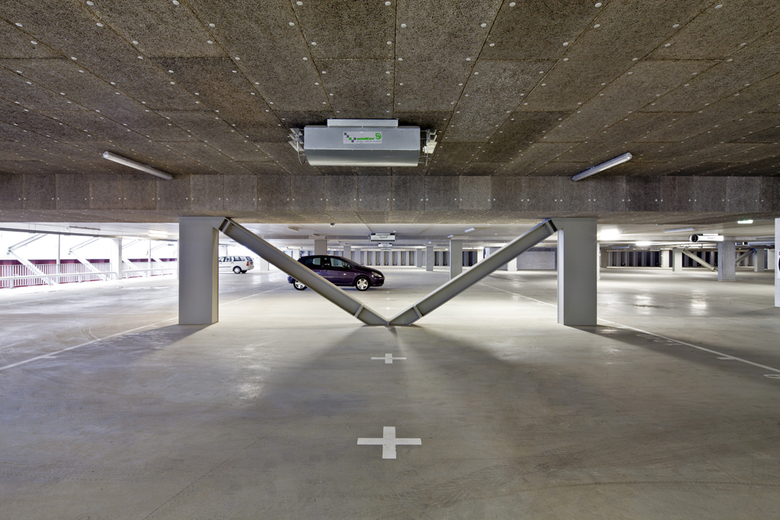PGGM Company Headquarters
Zeist, 荷兰
In the surroundings of the city of Zeist, near Utrecht, the competition was about the need to increase in 25.000 sqm of office space the existing building. At the same time, the project had to solve the parking garage for 1000 cars so that to retrieve a green park. The project makes the connection between the context and the neighbouring cloister type building, so that to keep the compacity of the volume that helps on the growing logics of the building.
- 位置
- Kroostweg-Noord 149, 3700 A Zeist, 荷兰
- 年份
- 2010
