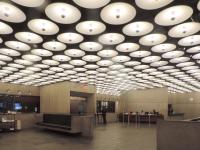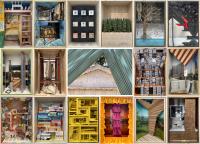Shanghai Jiading Tao Li Yuan School
Shanghai, 中国
Tao Li Garden Experimental school, relocated from densely inhabitedold town, consists of 2 departments, a primary school department and a junior high school department. The former with an area of approximately 27,619 square meters,accommodates 25 classrooms and 1,000 students, while the latter occupies about 27,592 square meters,house 32 classrooms and 1,440 pupils. The project is located in an open field of Juyuan New Development Zone northwest of the old town of Jiading District. To the west and north side, It’s bordered by roads designated by urban planning, and the south border is defined by a small river . The geographic features of traditional Jiangnan river villages can still be sensed here since part of the village and cropland across the river have not been demolished yet. The Jiading Taoliyuan Experimental School that combines its specific programs with space models of conventional academies in regions south of the lower reaches of Yangtze River is one that has regional features and encourages interaction between education and the students’ instinctive pursuit of freedom. With an attempt to resonate with the water village geography and reshape the spatial configuration of convetional acadamies in Jiangnan region, the project, according to the specific functional requirement, creates an endemic campus which stimulates the interaction between education and the pupils’ instinctive pursuit of freedom.
Each courtyard organizes classes from the same grade. Different functional and spatial layers overlap,with specialized classrooms on the ground level and ordinary ones on the first floor. Above the platform are the quiet classrooms for regular classes while underneath, the classrooms where education is engaged through entertainment and the diversity of pedagogical activities is demonstrated.
The platform of the 1st floor is built with concrete slab, which is sustained by several enclosed rooms detached from each other, leaving the ground floor a free plan for publicactivities, suitable for all weather conditions. These public space flexibly runs in betweenthe specialized classrooms and connects the courtyards within that project, making the ground level space a whole integrated with different courtyards. Inside the walls are tranquil places for study. Outside the walls, openings between courtyards are enclosed in favor of a variety of sporting. Walls facing them constitute the open and tortuous verandas which lead to other spaces. Upstairs and downstairs, pupils assiduously crack their books. Inside and outside the walls, the peaches and plums vie in blossoming. The plantation echoes with the endemic schools as well. This is a real campus, as far as the implication of Yuan (garden) is concerned. Meanwhile the project intends to, with the reference to the notion Yuan, reestablish the tradition of poetic space in Jiangnan region.
- 建筑师
- Atelier Deshaus
- 位置
- Shuping Road, Jiading District, Shanghai, 中国
- 年份
- 2009-2015
- 客户
- Shanghai Jiading National Assets Management Limited Company












