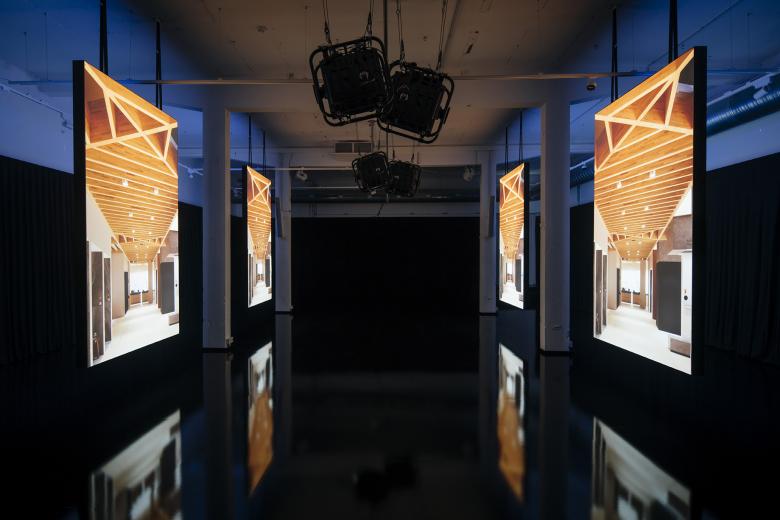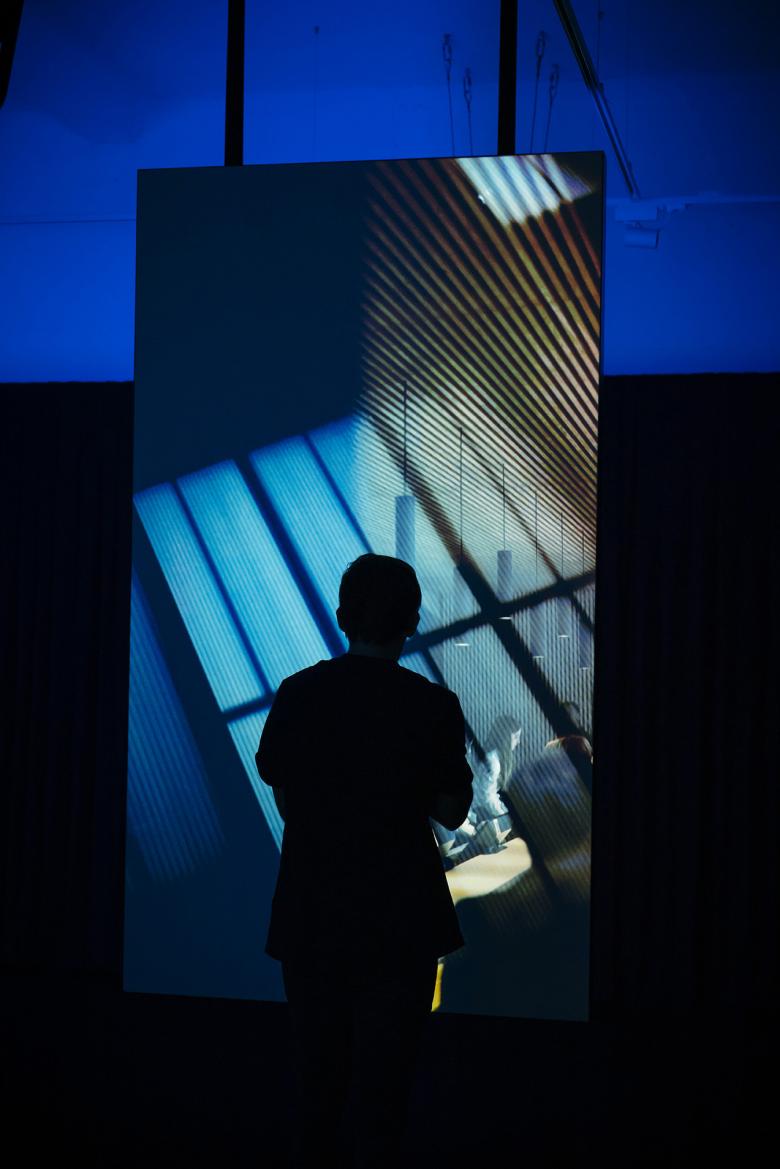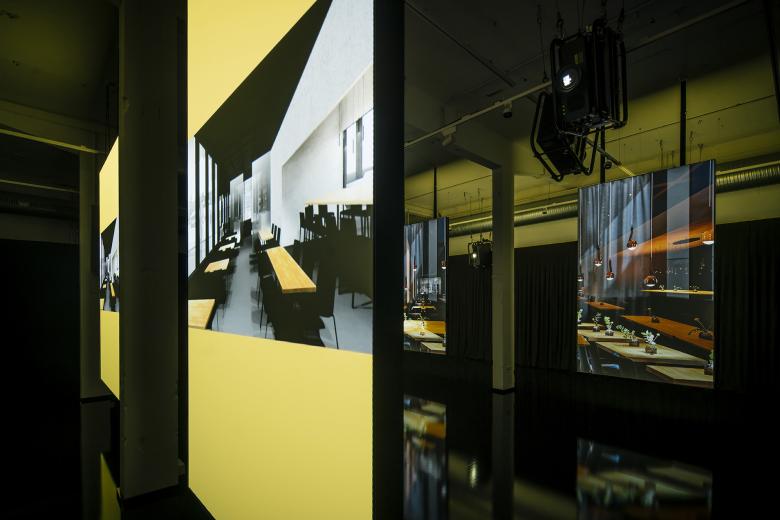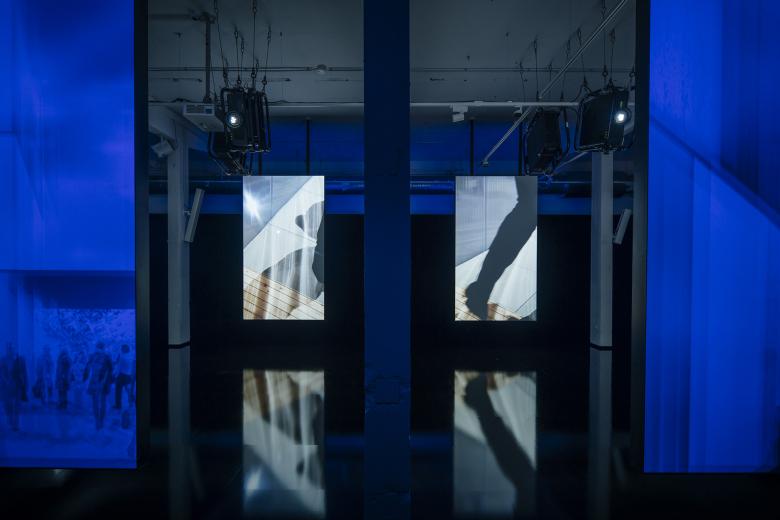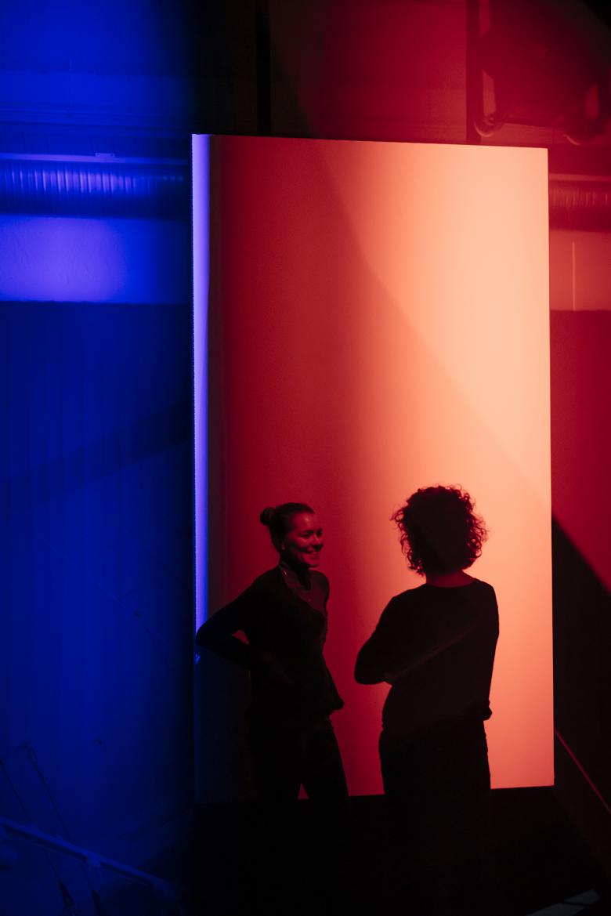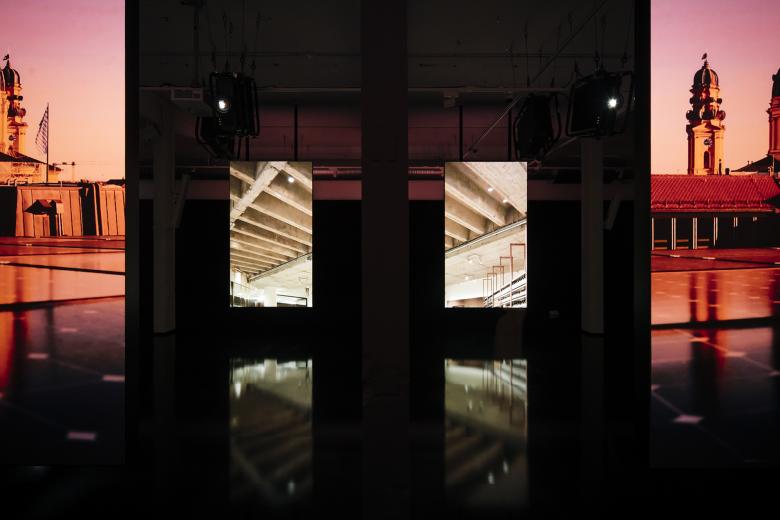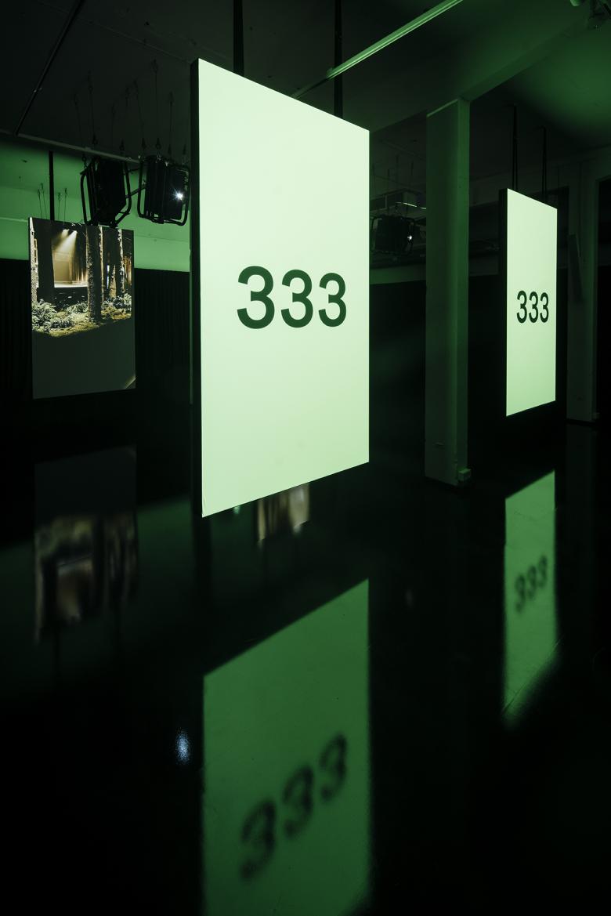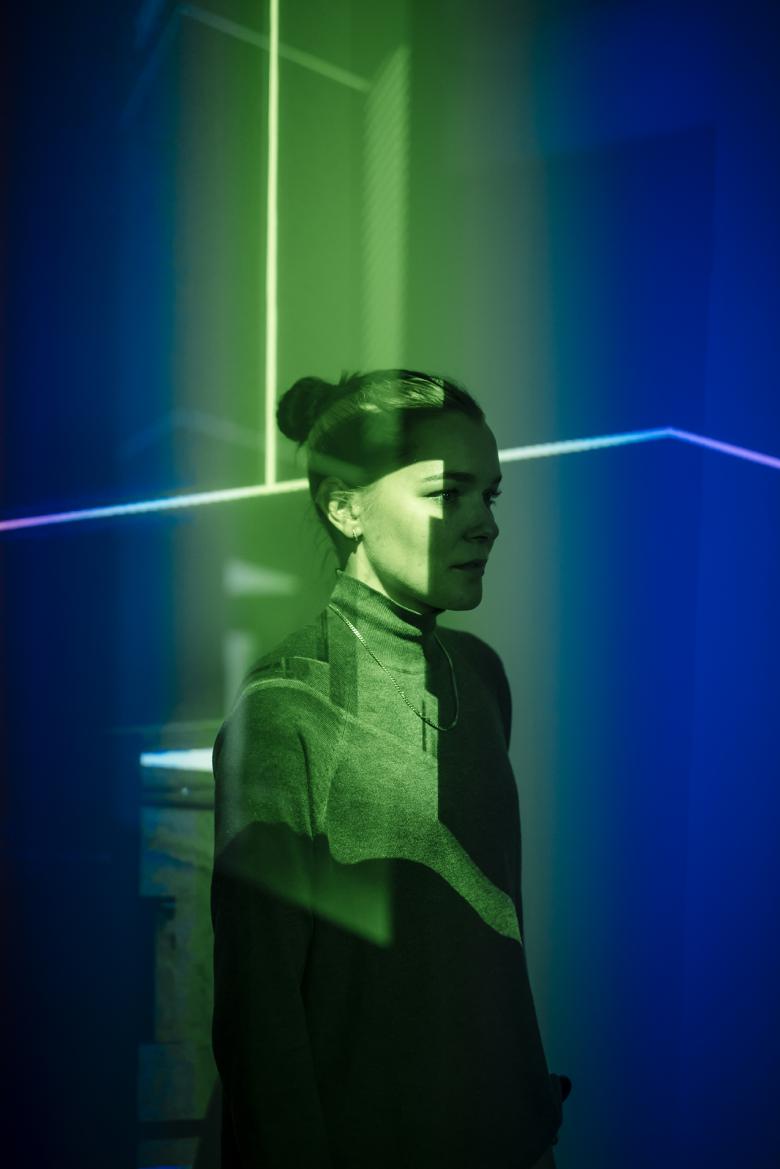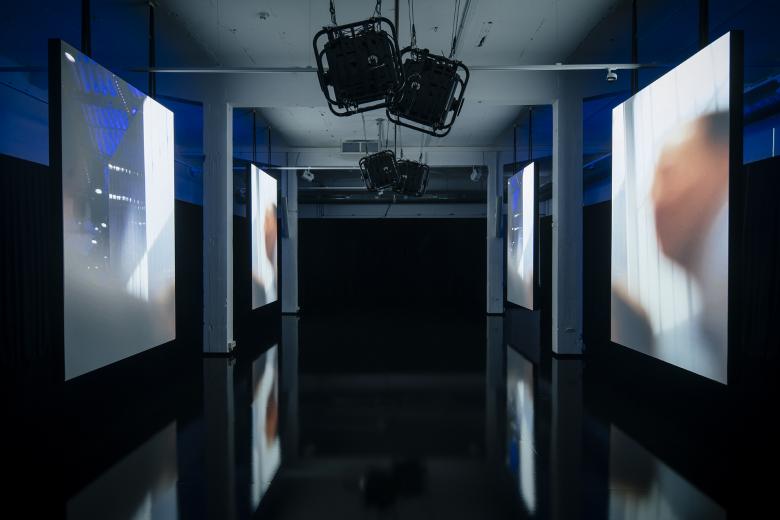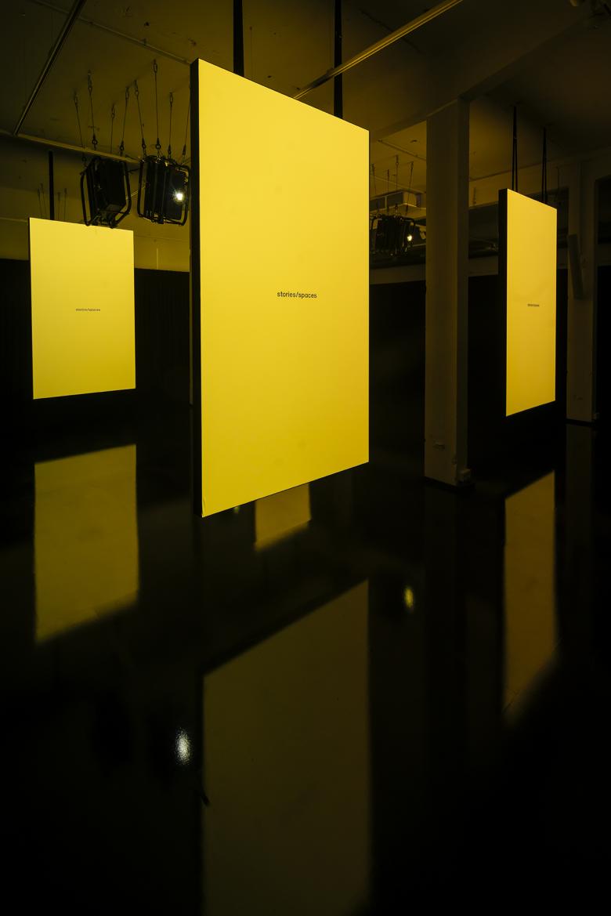stories / spaces
München, 德国
The 10th anniversary of Architectural Brand Agency 1zu33 is celebrated with an experiential exhibition at the AITArchitekturSalon in Munich. Stories / Spaces, developed by 1zu33 and design studio Off Office, unveils the creative processes behind the agency's work in spatial brand communication. Processes that transform the characteristics and values of their clients into bespoke spatial designs.
The exhibition consists of an installation of four doublesided screens, installed in a club-like basement with a mirroring black floor. On view are four of the agency's most seminal projects, for clients like Aesop, Hansgrohe, Occhio, and Gaggenau. Displayed one by one, the viewings are accompanied by the sound of a female narrator; an omniscient mind expressing questions, fragments of thoughts and ideas; poetically guiding the visitor through the experience.
Enveloped by ever-changing light and sound, the doublesided screens are utilised to show the duality between result and process. Where sketches and references from the design process are shown on the outer walls, the details of the final project are screened in the inner sanctum. Visitors can freely meander between the panels, observing the transformational process of ideas being turned into concrete spatial stagings.
The spatial set-up of the exhibition is specifically arranged to emphasize this dual nature of transformation. Whereas in the concept phase, the visual world of the final result only exists in the imagination; in the final design, the ideas and thoughts leading towards it can only be guessed. The positioning and orientation of the screens encodes the space into two segments of experience, which are usually merely conceptually connected, but are here bound together physically, by stories made visual.
