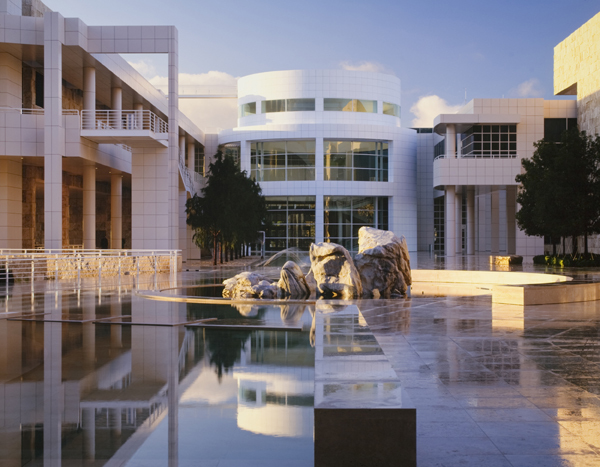The Getty Center
Los Angeles, California, 美國
The Getty Center occupies a unique, hilly site jutting southward from the Santa Monica Mountains in California. The program brings the seven components of the Getty Trust into a coherent unity, while maintaining their individual identities. Buildings are organized along two ridges in the topography of the 110-acre parcel. An intersection of the twin axes corresponds to the inflection of the San Diego Freeway as it bends northwards out of the Los Angeles street grid. An underground parking garage and a tram station establish the public entrance to the 110-acre site.
The museum lobby provides views through the courtyard to gallery structures arrayed in a continuous sequence. The smaller pavilion buildings, connected by gardens, break down the scale of the museum experience, allowing for pauses and encouraging interplay between the interior and exterior. A 450-seat auditorium, west of the Trust offices and the Art History Information Program, terminates the east elevation. The Getty Conservation Institution, Getty Center for Education, and the Getty Grant Program take advantage of the climate through the use of loggias, pergolas and full-height glazing at the external perimeter.
Along the more secluded western ridge, the Getty Research Institute for the History of Art and the Humanities completes the complex. The building comprises a million-volume library, reading rooms, study carrels, a small exhibition space and offices for staff. This vast referential requirement has been given a radial organization focusing around the central circular building. The information is not centralized, but organized into a series of smaller sub-libraries whose plan encourages scholars to explore incidental areas in the open stacks. Its curvature expresses the Center’s introspective and analytical nature.
Throughout the complex, landscaping integrates the buildings into the topography with garden sequences extending beyond the enclosed volumes.






