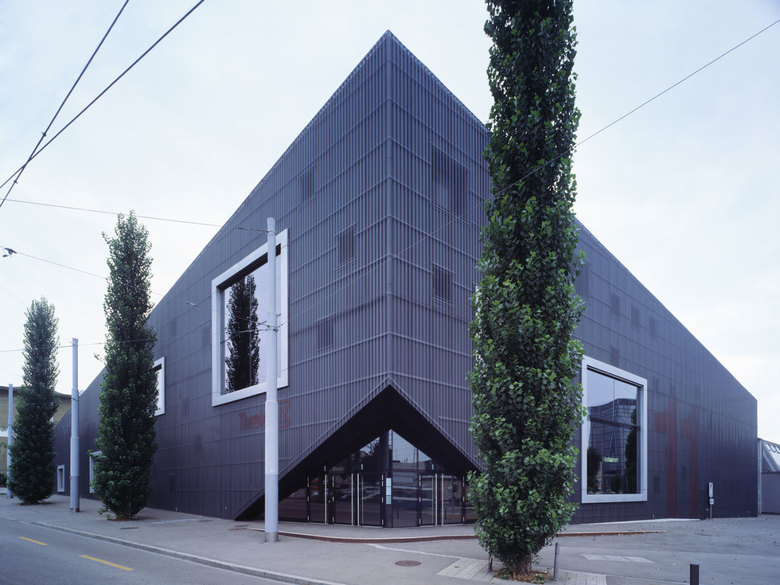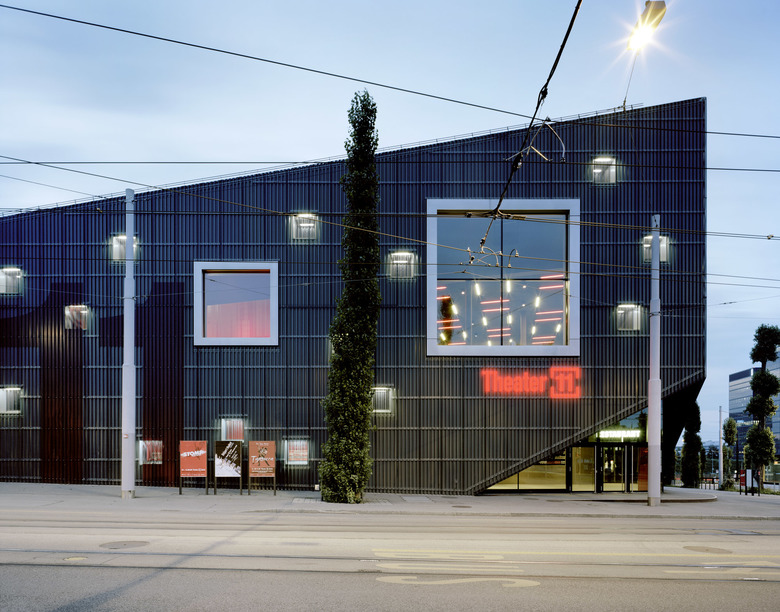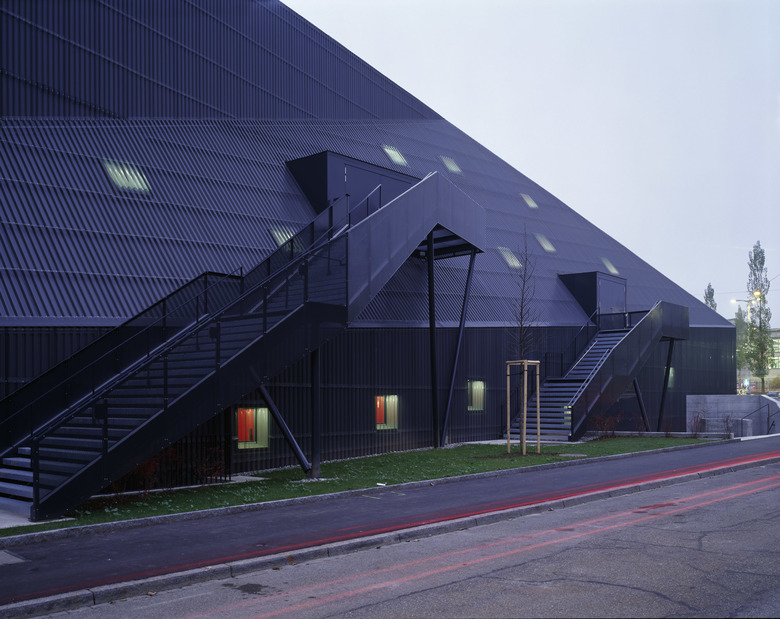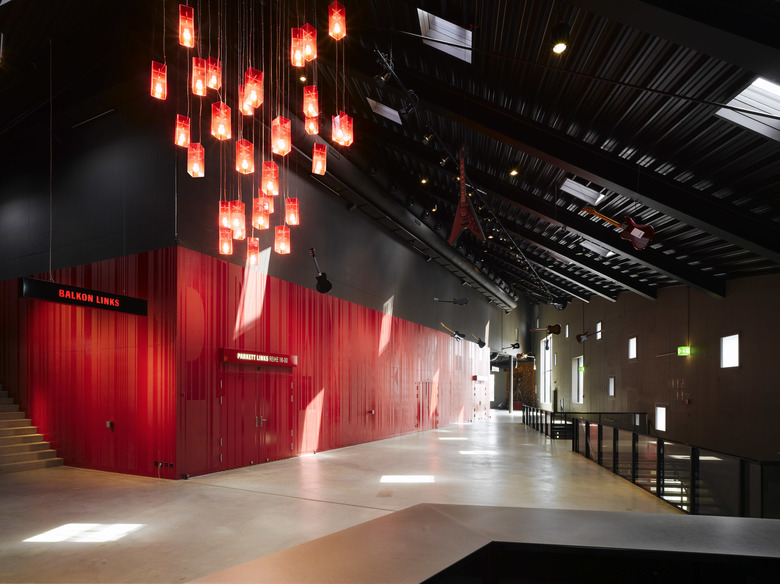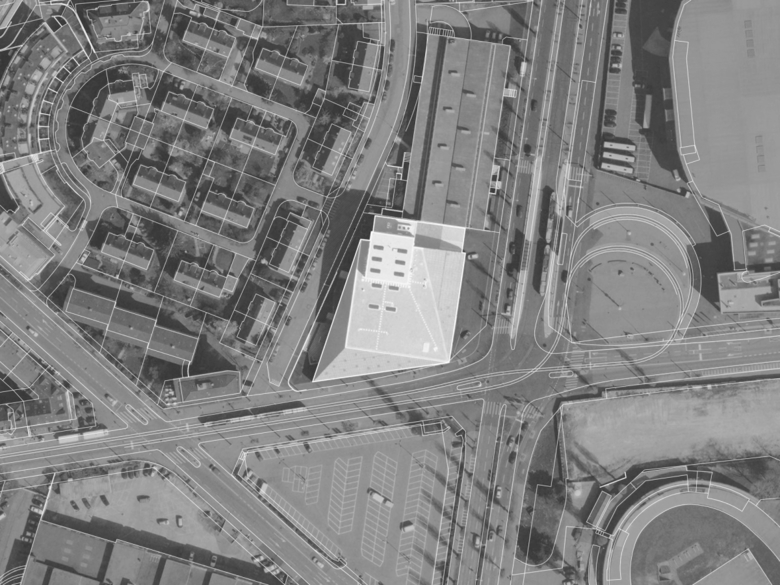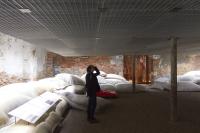Theater 11
Zurich, 瑞士
In the near future we will increasingly be confronted with the problem of building fabric from the 1960s and 1970s that no longer satisfies present-day functional and technical standards. One project that tackles this problem is the refurbishment of a theatre building in Zurich Nord, which, in order to run it as a going concern, required an additional 700 seats and a larger foyer.
These programmatic demands together with the specified budget gave us the starting point for a radical transformation of the existing substance into a contemporary musical theatre. Our project ‘cannibalises’ existing elements such as the basement and the fly tower. The new volume reacts in a differentiated way to the various scales of the urban context. As a result we were able resolve the urban deficiencies of the existing building. Ideally, there should be a strong conceptual coherence between a building’s programme, its architectural expression and the construction costs. Due to the buildings in the surroundings – Messe (trade fair), Hallenstadion (sports stadium) – we aimed for a direct, raw and industrial kind of expression. During the day the façade of standing–seam perforated metal is reminiscent of industrial buildings. At night the windows behind the translucent membrane begin to glow transforming the building into an artificial lantern. The activities in the foyer are conveyed outside by large ‘eyes’.
- 建筑师
- EM2N
- 位置
- Thurgauerstrasse 7, 8050 Zurich, 瑞士
- 年份
- 2006
- 客户
- MCH Messe Schweiz (Zurich) AG
- Type of Commission
- Competition
- Competition
- 2003 1st prize
- Planning phase
- 2003–2005
- Start of construction
- 01.2005
- Completion
- 10.2006
- Space Program
- Musical theater for 1535 persons, incl. all secondary rooms, two–storeyed foyer, restaurant for 120 persons, two–storeyed gastro
- Gross floor area
- 9’188 m2
- Gross volume new construction
- 15’825 m3
