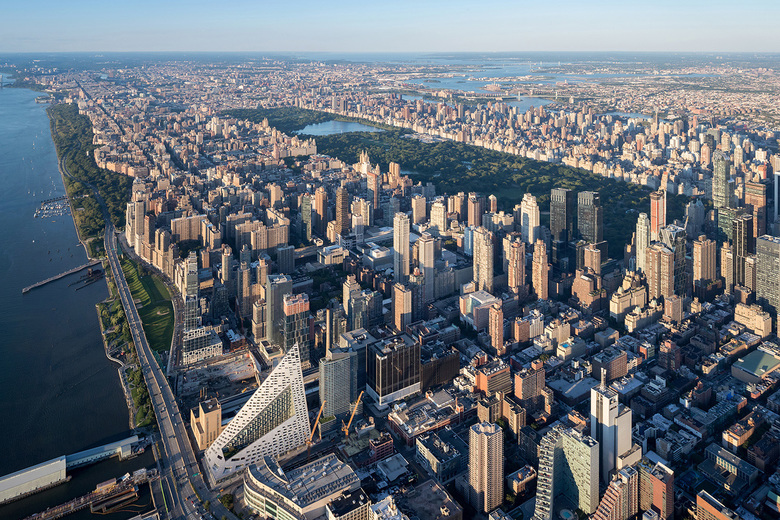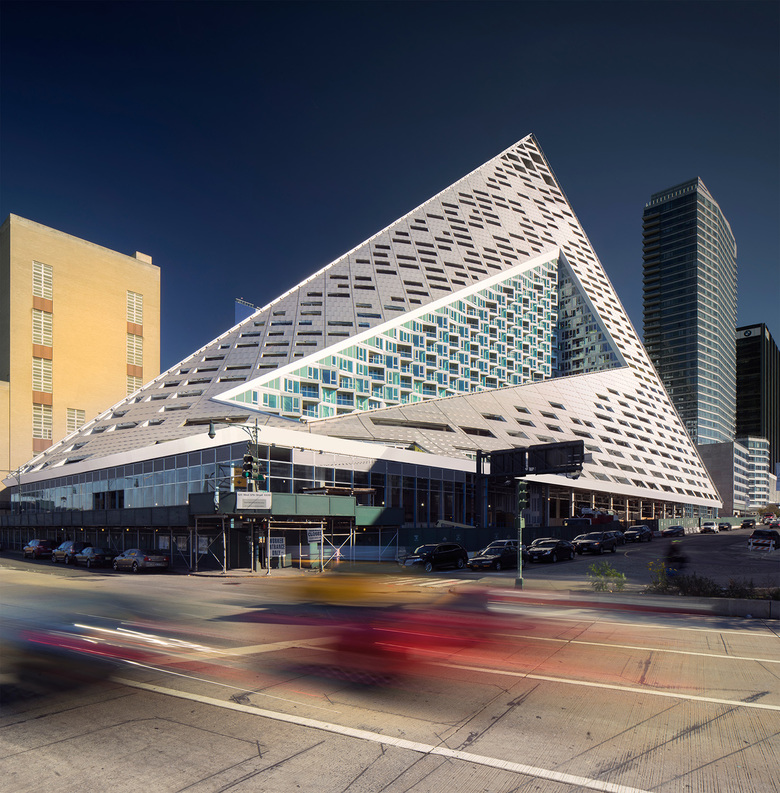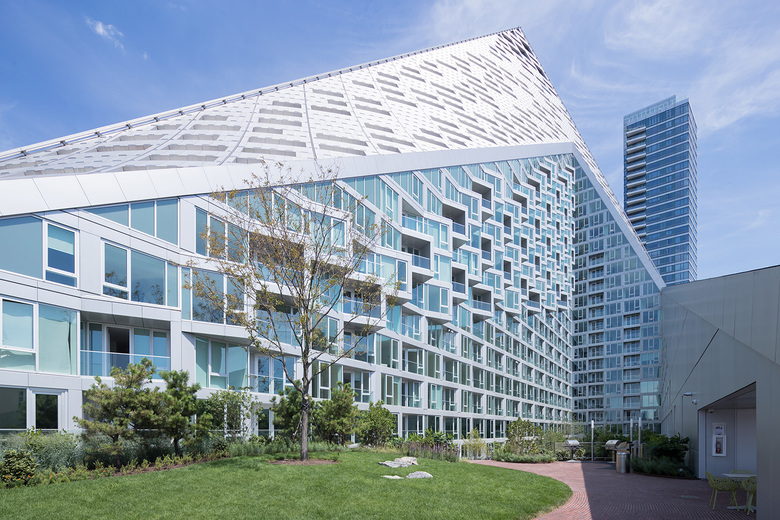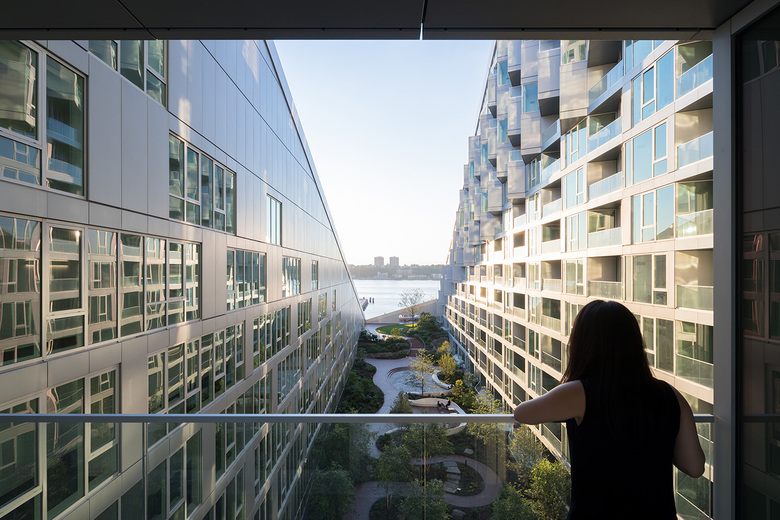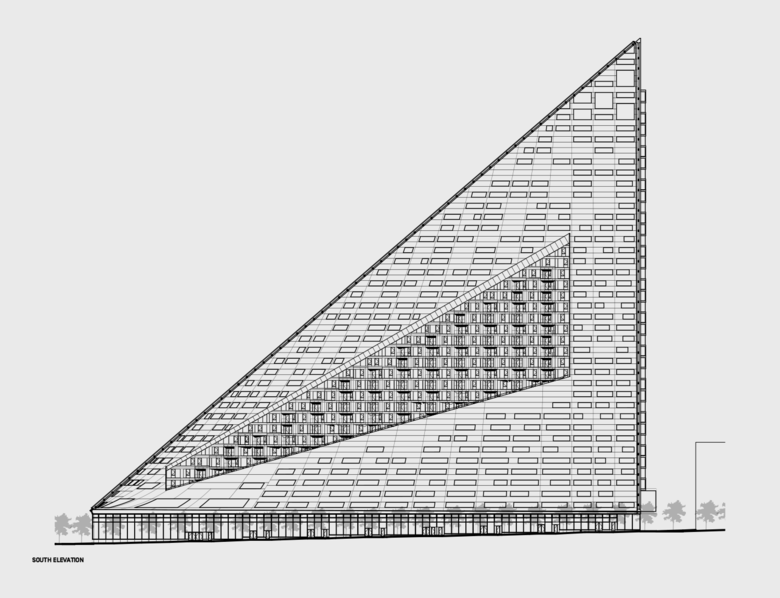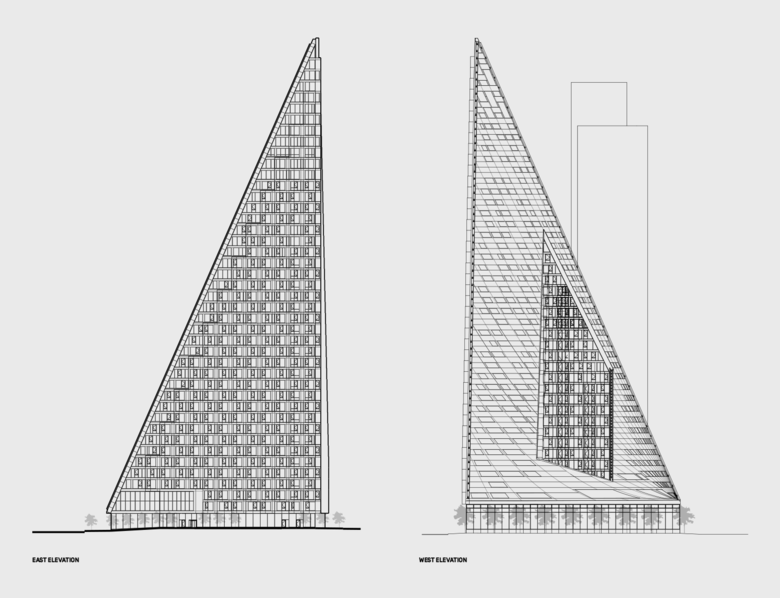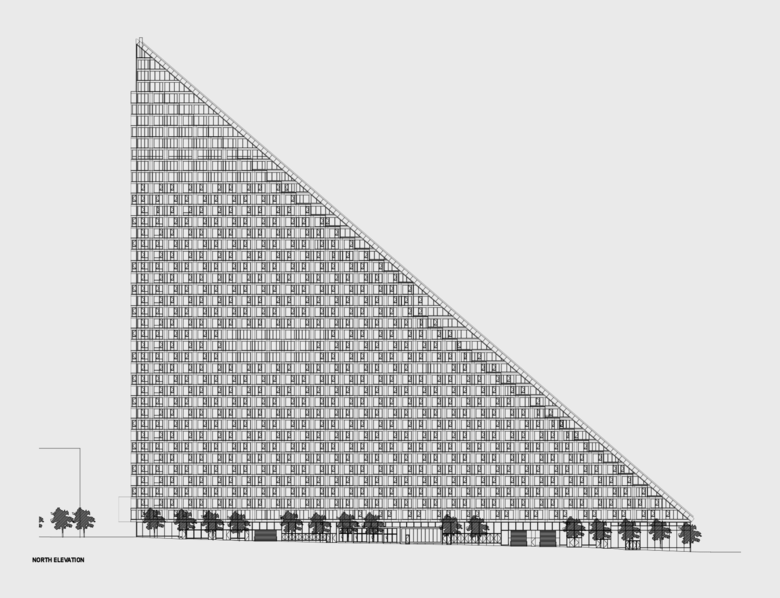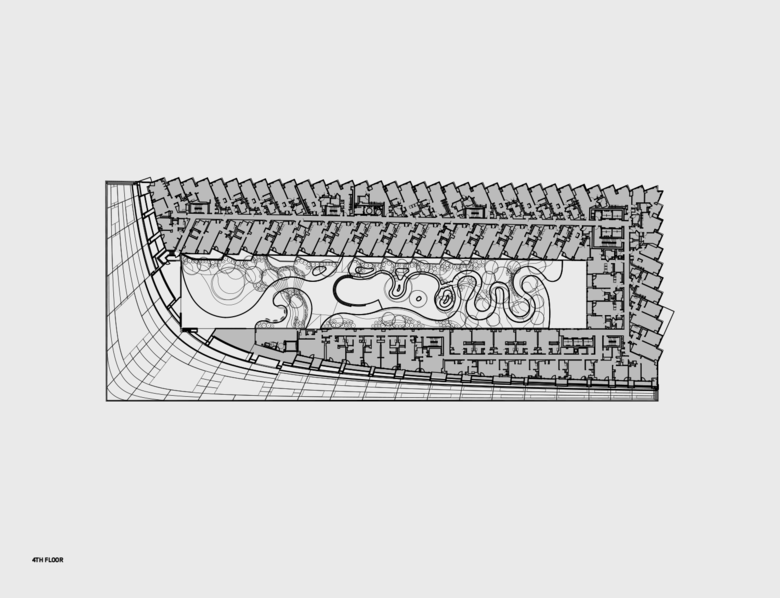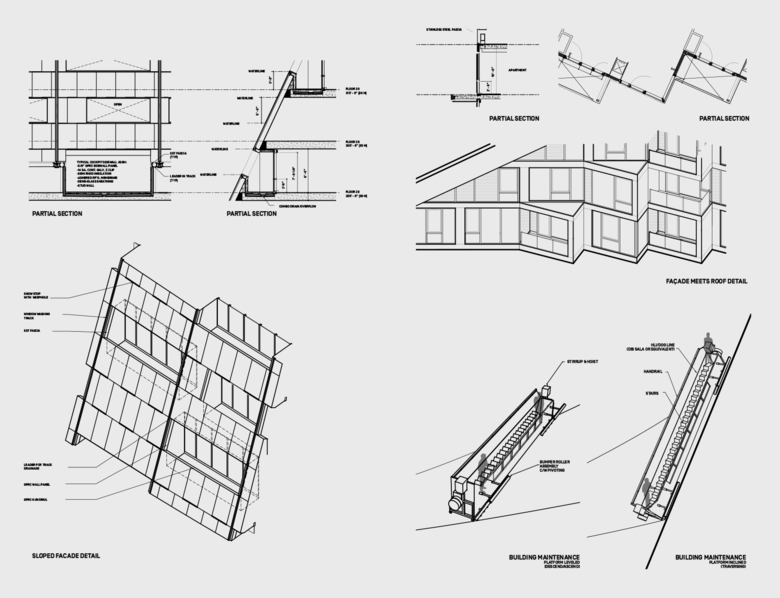VIA 57 WEST
New York, 美國
VIA 57 West is a hybrid between the European perimeter block and a traditional Manhattan high-rise, combining the advantages of both: the compactness and efficiency of a courtyard building with the airiness and the expansive views of a skyscraper. By keeping three corners of the block low and lifting the north-east corner up towards its 450 ft peak, the courtyard opens views towards the Hudson River, bringing low western sun deep into the block and graciously preserving the adjacent Helena Tower's views of the river. The form of the building shifts depending on the viewer's vantage point. While appearing like a pyramid from the West-Side-Highway, it turns into a dramatic glass spire from West 58th Street. The courtyard which is inspired by the classic Copenhagen urban oasis can be seen from the street and serves to extend the adjacent greenery of the Hudson River Park into VIA. The slope of the building allows for a transition in scale between the low-rise structures to the south and the high-rise residential towers to the north and west of the site. The highly visible sloping roof consists of a simple ruled surface perforated by terraces - each one unique and south-facing. The fishbone pattern of the walls are also reflected in its elevations. Every apartment gets a bay window to amplify the benefits of the generous view and balconies which encourage interaction between residents and passers-by.
- 位置
- New York, 美國
- 年份
- 2016

