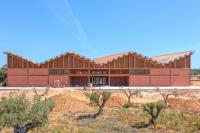Villa Joana
Reus, Spain
At Villa Joana, few but thought-operations completely change the configuration of both the existing dwelling and its immediate surroundings. A large portico with concrete cantilevered to both sides defines the new facade of the house, changing the traditional image of a opened with large windows to the landscape of Tarragona, view interrupted only by water depth the new pool. To access the existing sequence of parterres is replaced by straight lines and strong reinforced concrete house the existing ramps to gain height. The concrete walls extend existing contact with the pavement. The rugged topography of the area can give the house character and distinctive at the same time allows users to enjoy the view of the distant Reus landscape.
- 位置
- Reus, Spain
- 年份
- 2004














