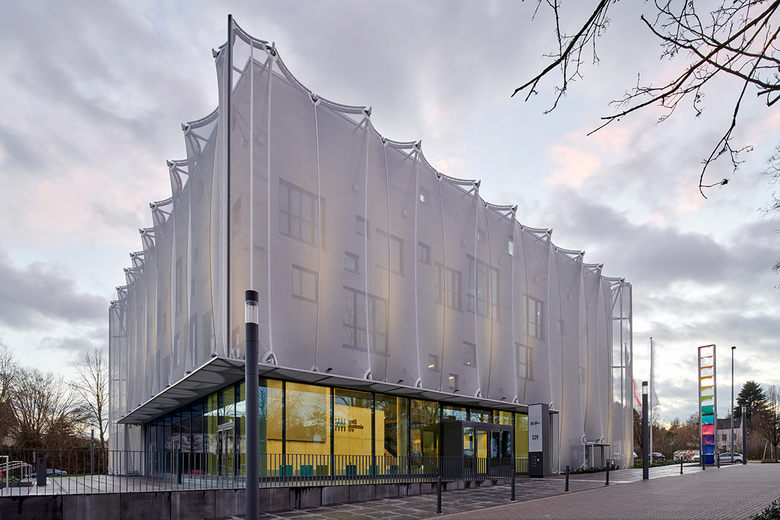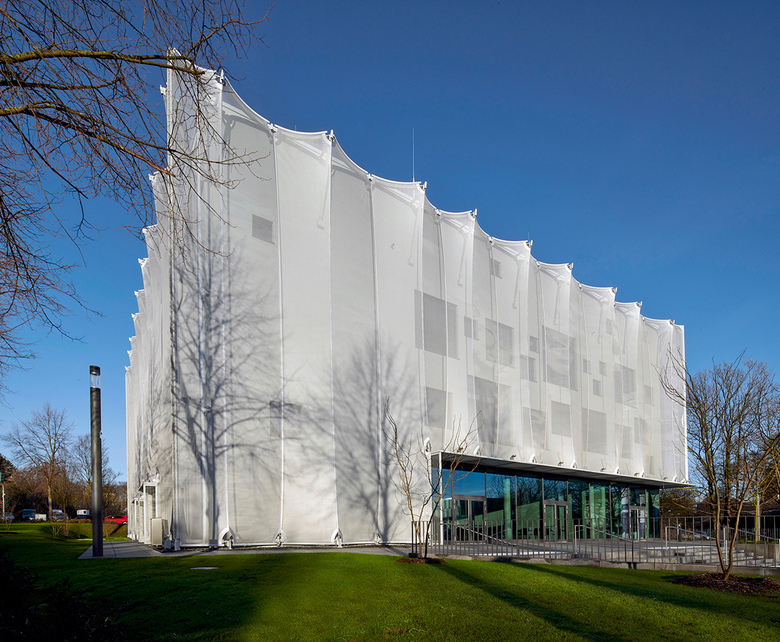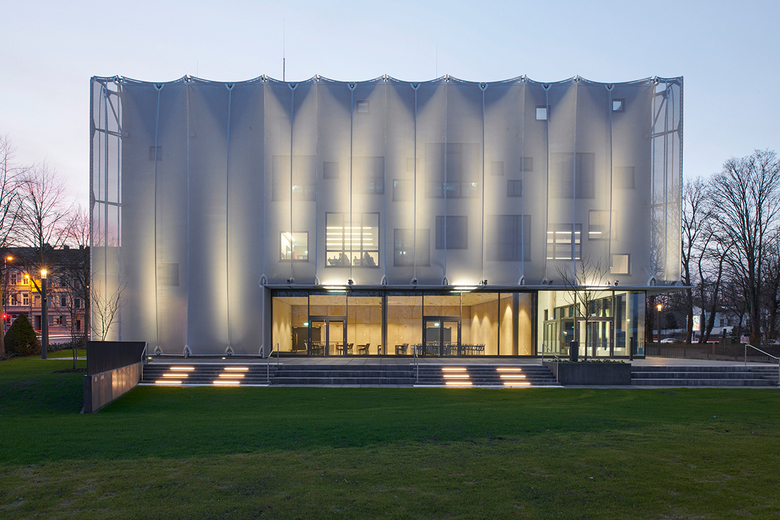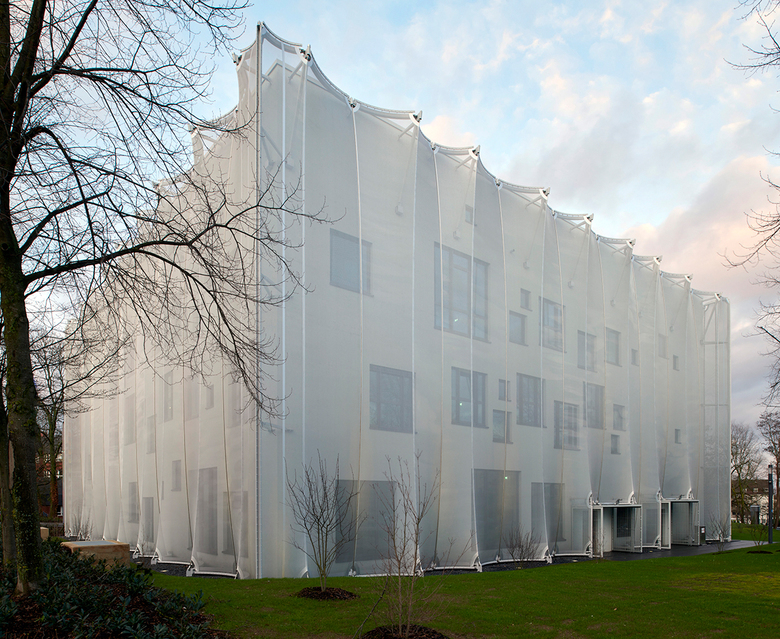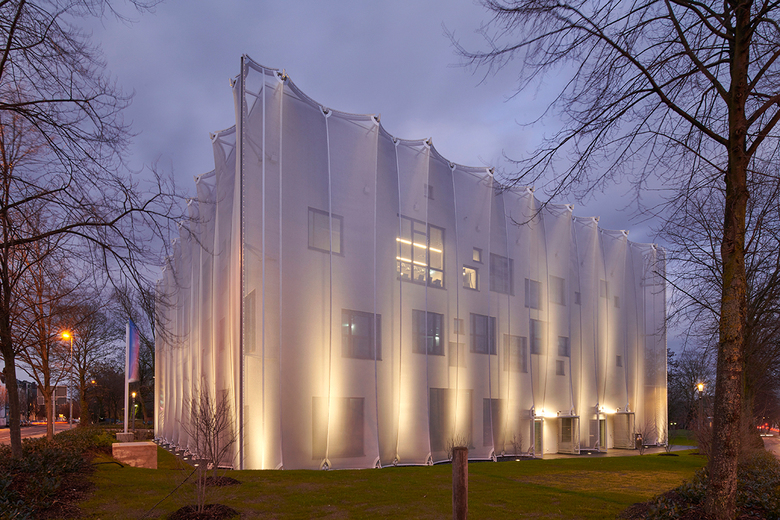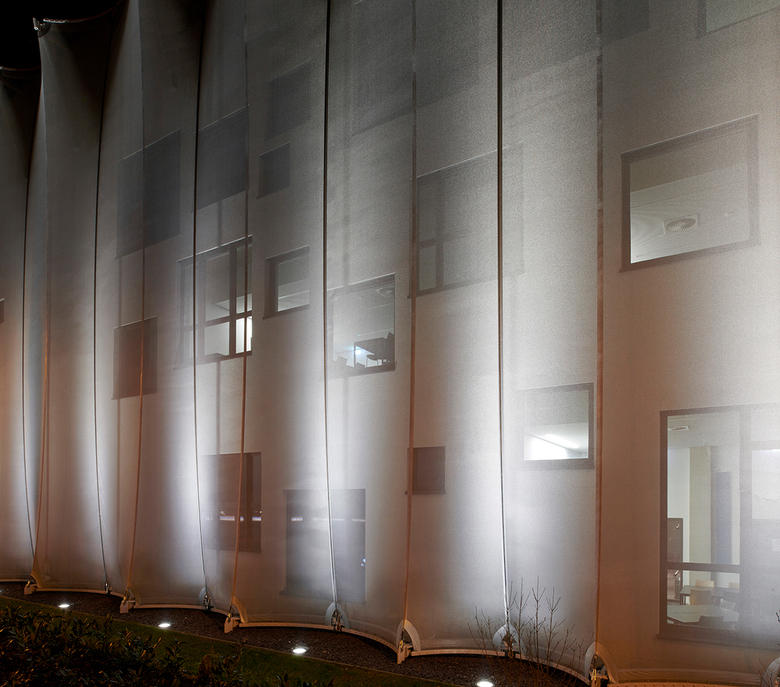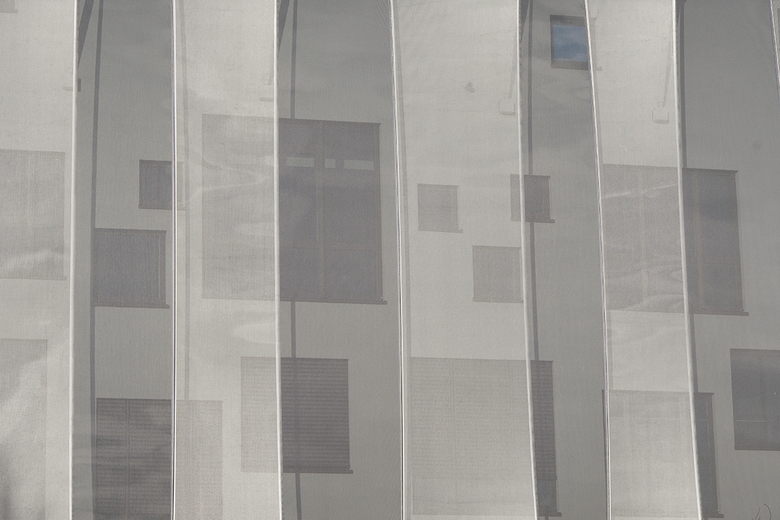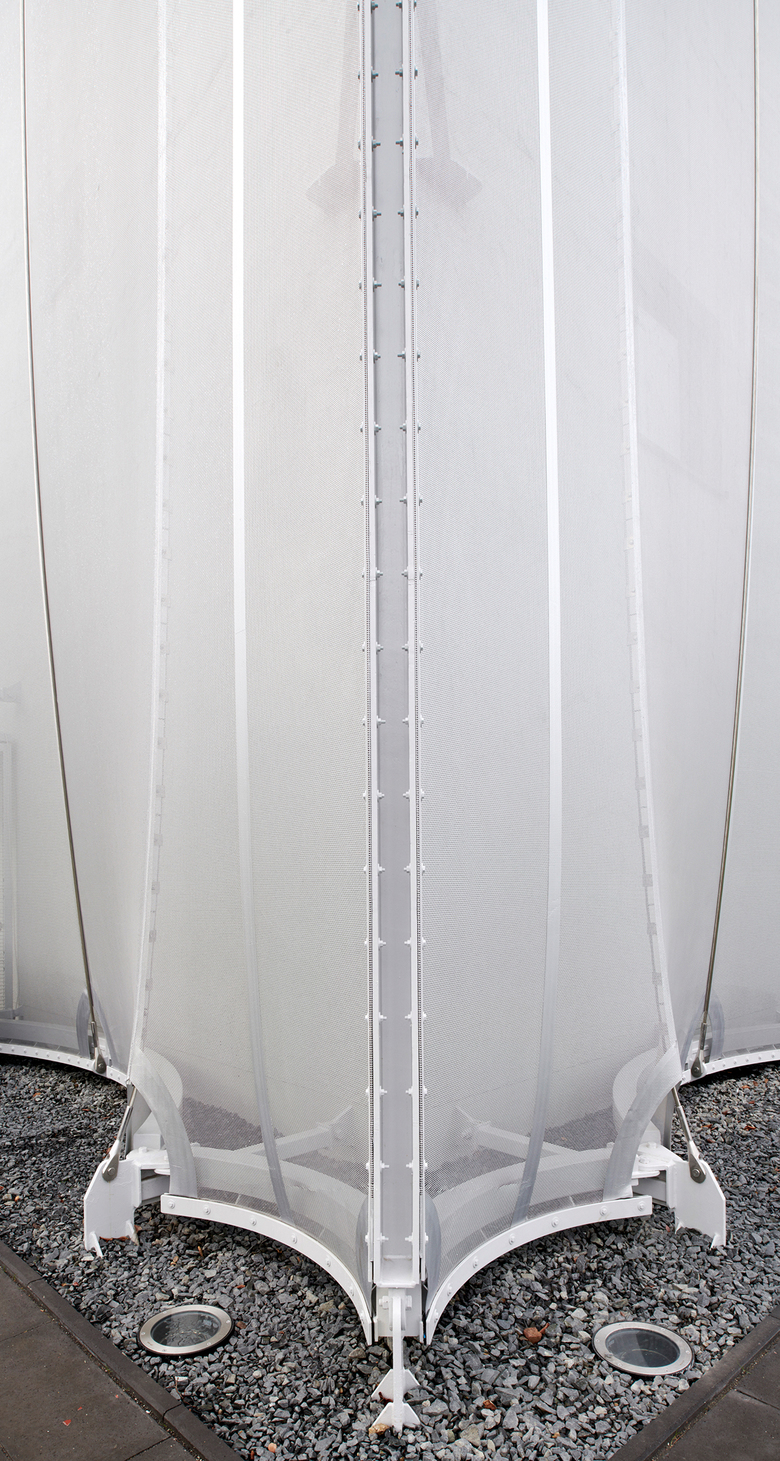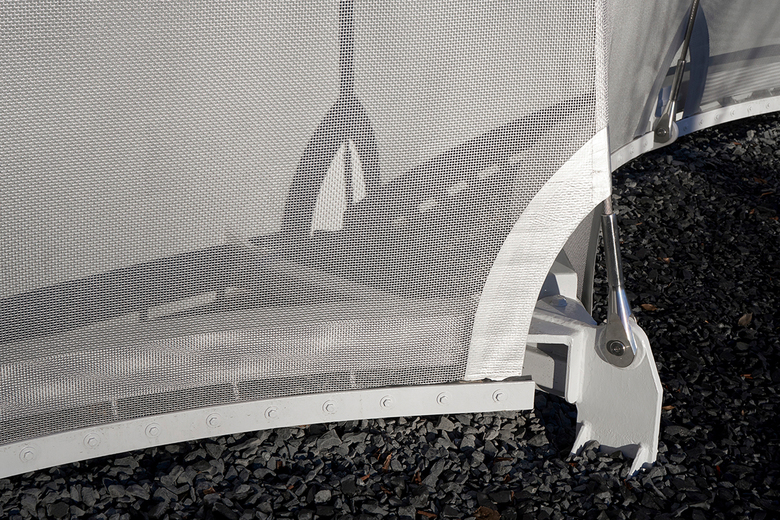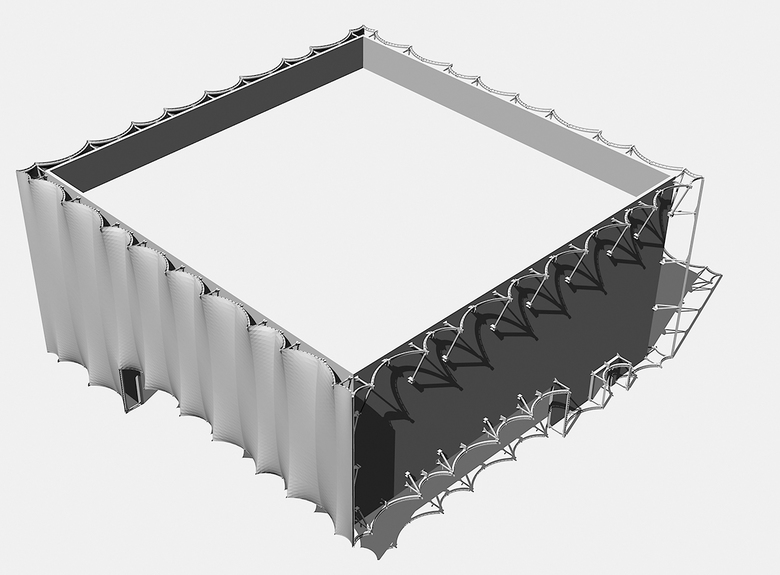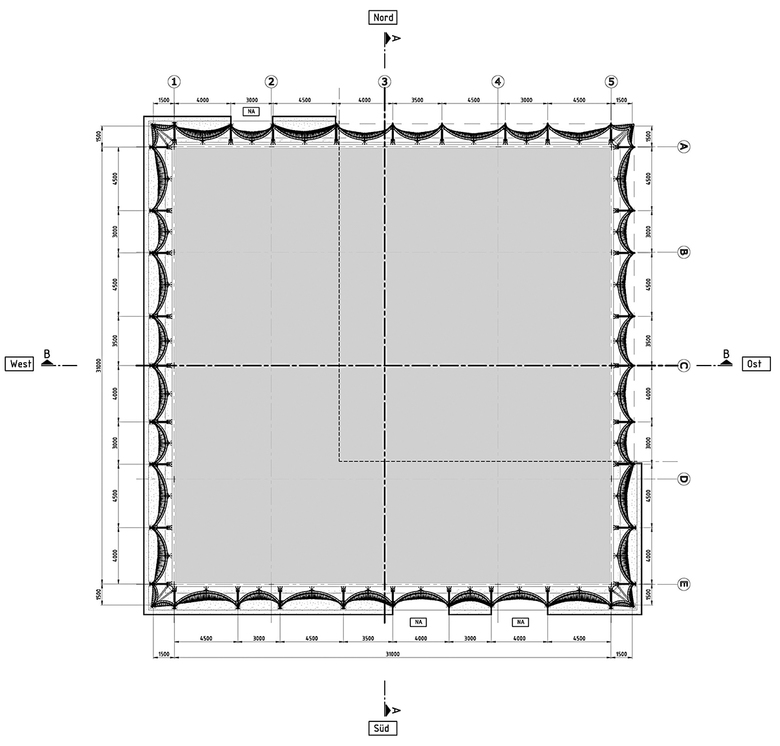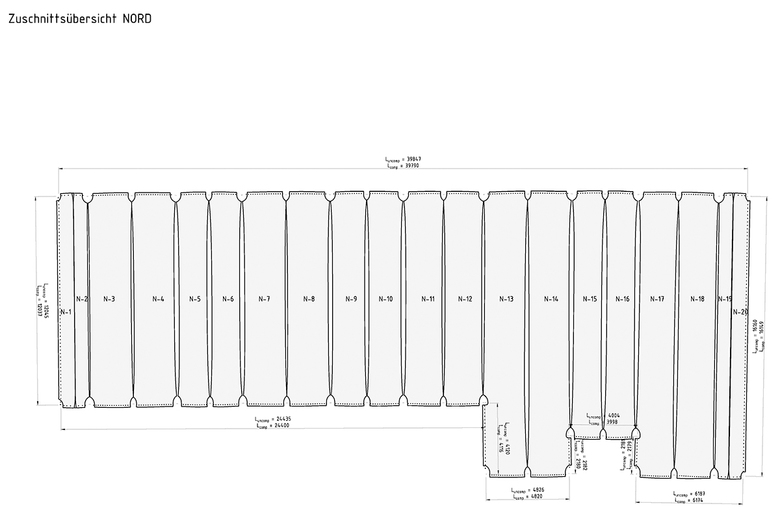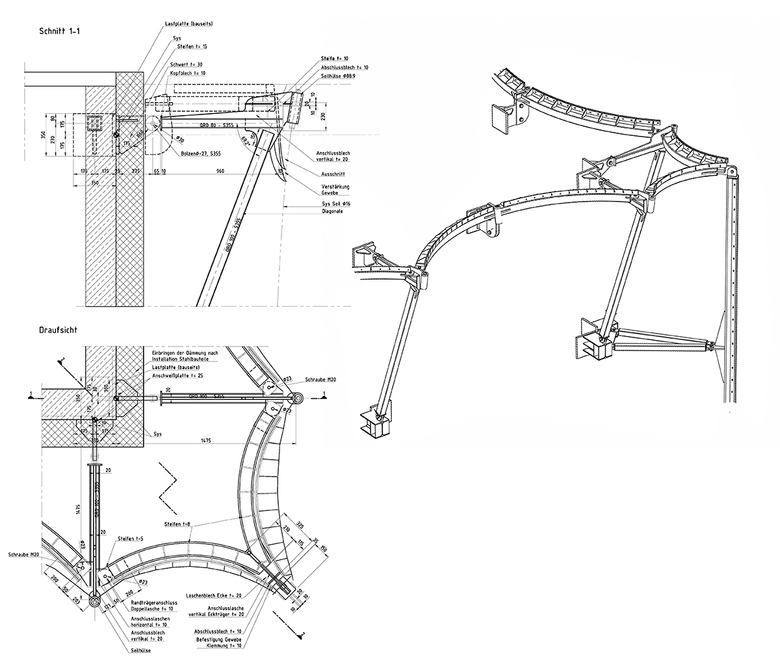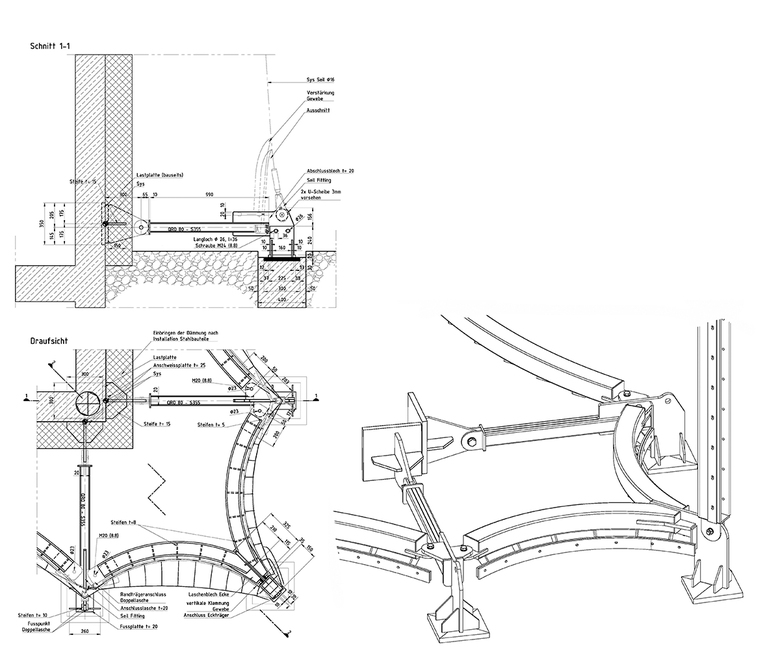A Tailor-Made Textile Academy
The North Rhine-Westphalia Textile Academy (Textilakademie NRW), established in 2018, aims to ensure the future of the textile and clothing industry in Germany through education and vocational training. Appropriately, its new home is draped in a textile membrane.
Location: Mönchengladbach, Germany
Client: Textilakademie NRW
Architect: sop | architekten (slapa oberholz pszczulny)
Design, construction, and planning for cables and membrane: formTL ingenieure für tragwerk und leichtbau
Materials: Steel: S355; Cables: Stainless steel spiral cables; Membrane: Verseidag B18909 GFM 4000-42 silver
Facade contractor: Koch Membranen
Steel construction: Lamparter
Installation: Montageservice LB
Surface area of textile facade: 2,100 m²
Floor area: 2,827 m² above ground, 3,190 m² below ground
The new Textilakademie NRW building occupies the southwest corner of the Mönchengladbach campus of the Hochschule Niederrhein University of Applied Sciences. Basically a three-story concrete cube with a central atrium, the building houses classrooms, an auditorium, and offices. An irregular grid of square windows of various sizes hints at the building's contents. This concrete enclosure, though environmentally sufficient, may have been architecturally so as well, but the curriculum pointed to something more expressive. As sop | architekten describes it on their website, "The structure’s architecture [projects NRW's] teaching program beyond its walls, providing a public showcase for the many and varied uses of textiles."
The textile facade that wraps the concrete box is billowing, a foil to the rigidity of the volume it veils. Supported by a steel structure at the top, bottom, and corners, the undulating membrane looks regular at first glance but is "tailored" to the building's geometry and the need to "cut" openings into it for entrances and exits. In turn, the supports are 1.5 meters apart at the corners, but they range from 3 meters to 4.5 meters apart on the sides. The same measurement are never adjacent, giving the textile facade a subtle alternating rhythm that is confused by the random windows but clear when the curved steel structure is seen against the sky.
The textile facade is made up of three main components: the silver textile membrane from Verseidag; the curved steel structure that is anchored via struts to the concrete walls at the top and, at the base, to the floor plate, which is the roof of the underground parking; and pretensioned stainless steel cables that span the structure from top to bottom as "ridges" and "valleys." According to formTL engineering, which was responsible for the design, planning, and construction of these facade pieces and worked closely with the construction companies to pull off sop | architekten's design, "the cables are spanned along the façade from top to bottom into the valley and ridge so that the cables share the loads caused by wind suction and pressure."
Welded to the curved steel tubes at the top and bottom of the outer skin are curved steel strips that, per formTL, "form the visual terminator and enable the fabric panels to clamp elegantly and almost invisibly with clamping plates in front of the load-bearing arches." These pieces, apparent in the detailed photographs below, exhibit the attention to detail labored on the textile facade, which extends to the barely visible vertical welds of the individual textile panels. These and other details add up to a cloth-like skin that shrouds the rectilinear building: an expressive "garment" over a functional "body."
