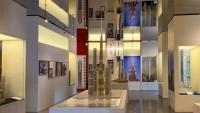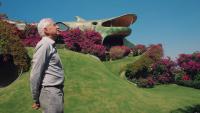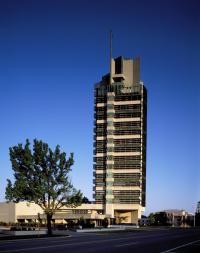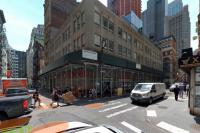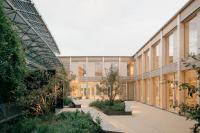Einfamilienhaus S. Schruns
Schruns, Austria
Bauherr: Fam. S
Planer: DI Arch. Hans Hohenfellner
Mitarbeit: MSc Arch. Christian Neff
Bauleitung: Fleisch Loser Bauprojektabwicklung GmbH
Statik: DI Christian Gantner
Daten:
Baubeginn: April 2014
Fertigstellung: Juni 2015
Kubatur:
Grundstücksfläche: 1018 m2
Nutzfläche: 205 m2
Umbauter Raum: 1500 m3
Fotograf: Bruno Klomfar









