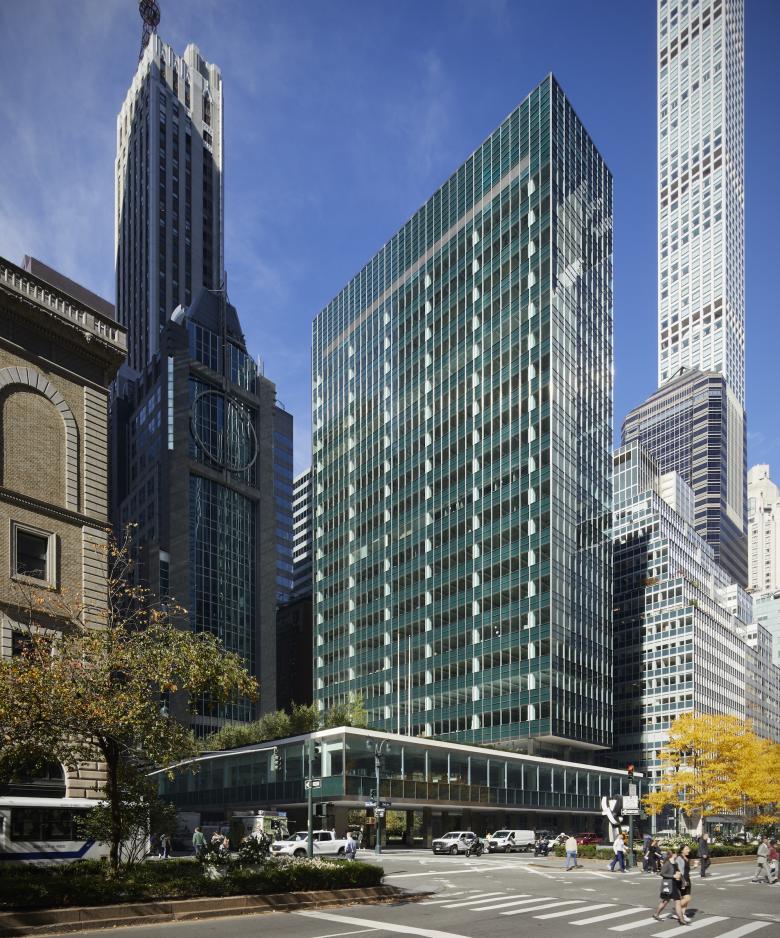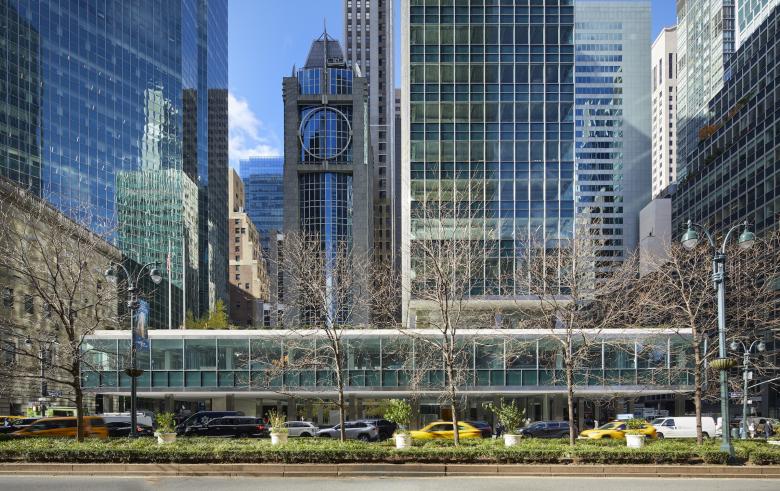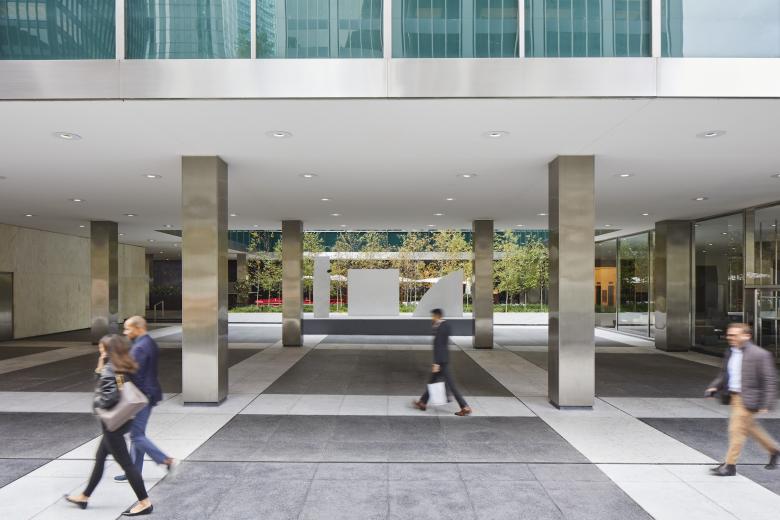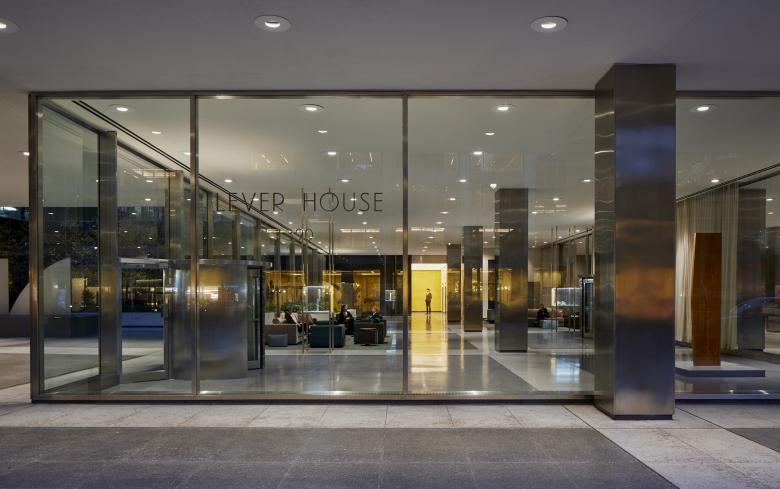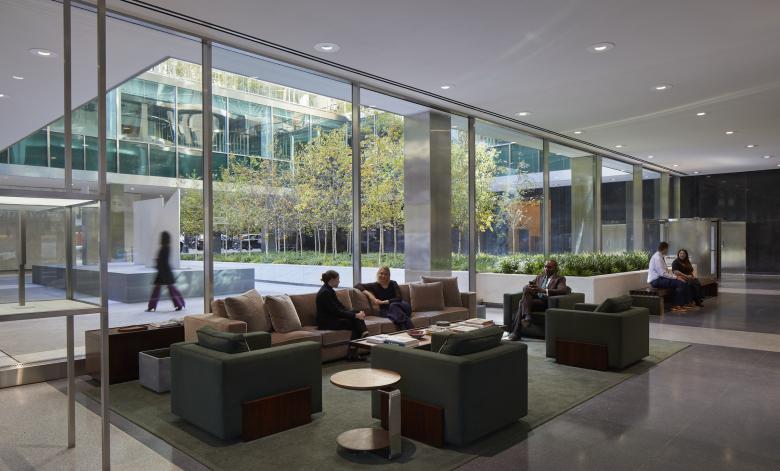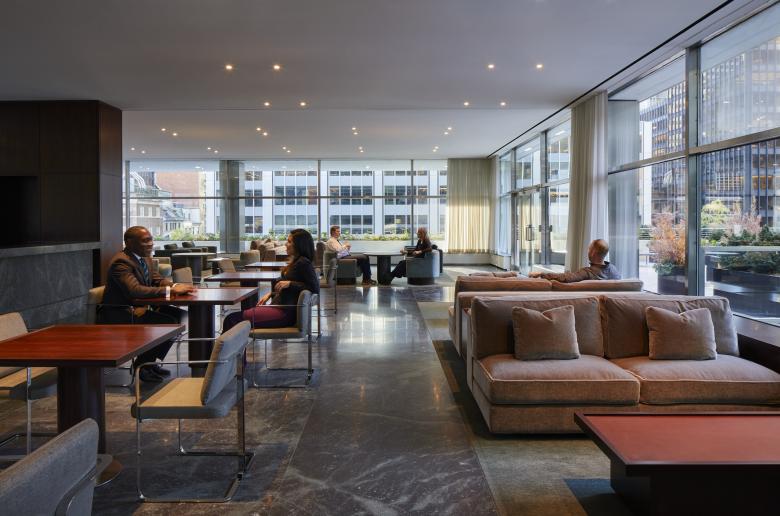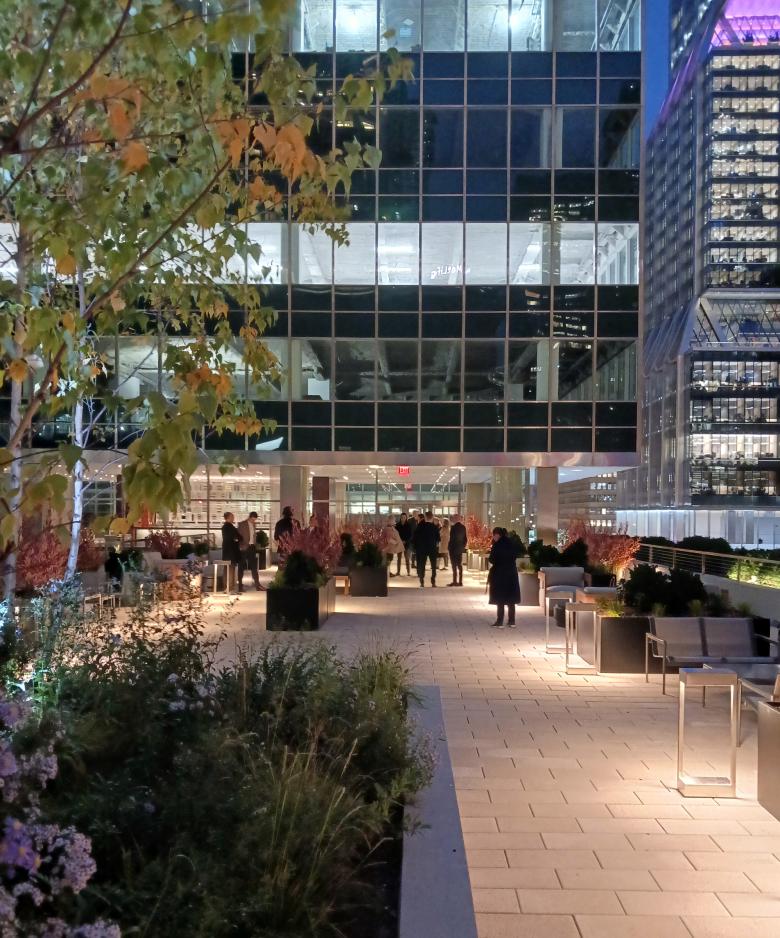Skidmore, Owings & Merrill (SOM) has completed a restoration of Lever House, designed by SOM in 1952, as part of a $100 redevelopment of the Midtown Manhattan office tower by Brookfield Properties and WatermanClark.
Although it was far from their first building, one could argue that there was no SOM before Lever House. At the very least, the Park Avenue home of Unilever that was dedicated on April 29, 1952, cemented the modernist reputation of the firm founded by Louis Skidmore and Nathaniel Owings in 1936 (John Merrill joined in 1939). Lever House was prescient, landing a full six years before Mies van der Rohe's Seagram Building, which happens to sit diagonally across Park Avenue. While Mies would push the Seagram tower away from the avenue to create a generous forecourt, SOM's Gordon Bunshaft turned the slender tower perpendicular to the avenue to give each one of its 21 floors southern exposure and create its own plaza defined by a raised podium. Both towers helped redefine the skyline in and beyond New York City in the coming decades, but it was SOM — with Bunshaft but also Bruce Graham, Natalie de Blois, and other design architects in the firm — that would be hired to design the headquarters of a slew of corporations.
Not only did Lever House define SOM as the go-to firm for corporate America in the mid-20th century, it has remained one of the firm's most popular buildings well into the 21st century. Perhaps because of its quaint size compared to the Seagram Building and the other modern towers that grew up around Lever House in Midtown, or maybe because the mix of greens on its crisp curtain walls was strongly associated with the soap maker — whatever the reasons, the enduring appeal of the building can be grasped in it being designated a New York City landmark in 1982, the year it became eligible for such status, and it being added to the National Register of Historic Places the following year. When it came time for the building's blue-green curtain wall to be replaced around the turn of the century, none other than SOM could carry out the work, making sure the building got its original luster back.
SOM's 2021 curtain wall restoration was done for RFR Realty, which took hold of the building in 1997, when Unilever decamped from New York City for Connecticut. (Moves out of the city to suburban campuses were done by numerous other corporations, even ones, like Pepsi, which occupied another SOM building a few steps up Park Avenue.) Fast forward to 2020 and the largely empty building was bought by Brookfield Properties and WatermanClark, who together determined to redevelop the building after the remaining tenants moved out the following year. SOM was brought in once again, as were Marmol Radziner for the third-floor Lever Club, Reed Hilderbrand for the plaza and third-floor terrace landscaping, and Higgins Quasebarth & Partners as preservation consultant.
There are many pieces to the redevelopment plan, but given that Lever House is a NYC landmark and this latest restoration was carried out by SOM, those pieces are practically invisible — at least to passersby. The most dramatic changes are found in the Lever Club, the third-floor hospitality space designed by Marmol Radziner. Formerly Unilever's company cafeteria, the multi-use space (bar, dining, conference rooms) features green stone that references the curtain wall, bespoke furnishings that are predominantly soft yet still modern, and a custom cast-glass screen behind the bar that lets sunlight penetrate through the open space. Elsewhere, as in the lobby, the terrazzo paving, white marble and black limestone walls, and glass mosaic feature wall were restored by SOM through a mix of archival research and contemporary techniques. Instead of trying to match the existing conditions, the team aimed to understand the original intentions and align the restoration accordingly.
Changes on the relatively small office floors — each one, outside of the second-floor podium, is just 11,000 square feet — are primarily in the realm of systems, such as elevators, lighting, and mechanical. The last features a new DOAS (dedicated outdoor air system), chillers, HEPA filters, and an automated building management system. While the single-pane glass of the 22-year-old replacement curtain wall is far from today's energy-efficiency standards, the owners and architects are hoping the new mechanical systems will keep the future tenants comfortable without using too much energy. To that end, Brookfield and WatermanClark are procuring electricity for Lever House from renewable hydropower sourced from facilities in Upstate New York.
