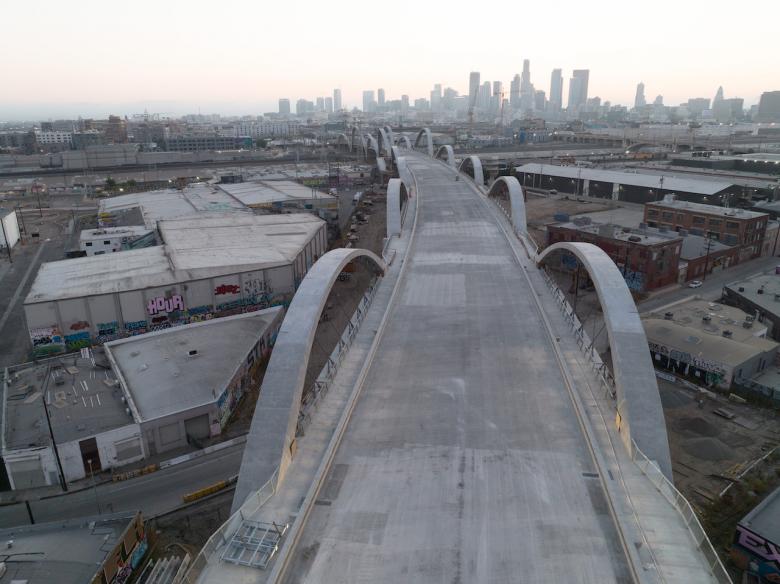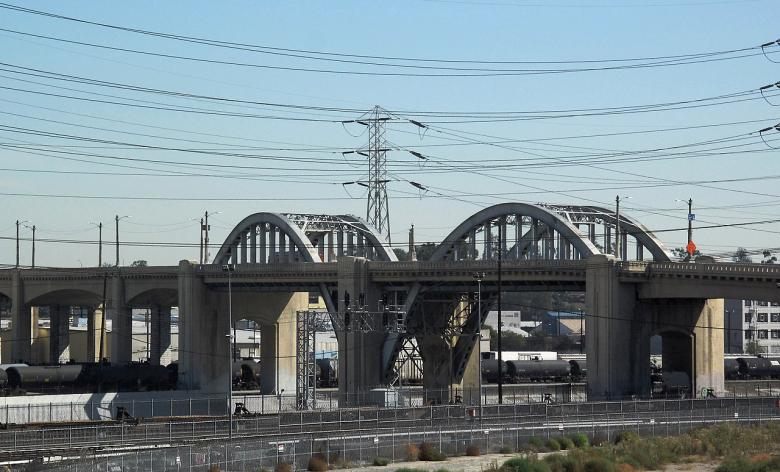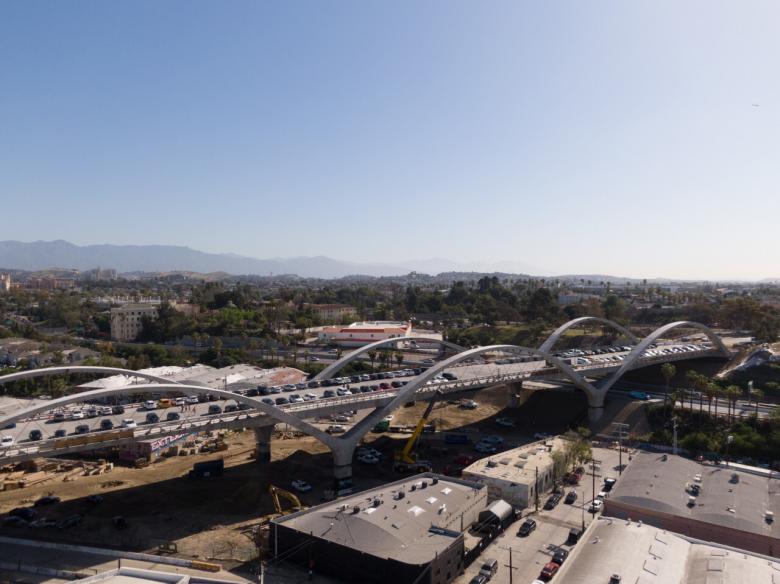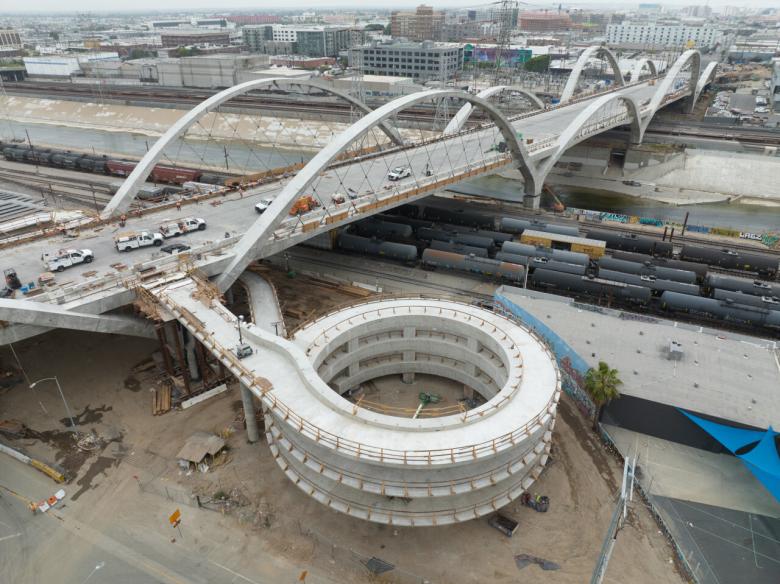Sixth Street Viaduct Opens in LA
The new, long-awaited Sixth Street Viaduct in Los Angeles, designed by Michael Maltzan Architecture, opened to the public on July 9.
The infrastructure project, which replaces the original "seismically-deficient" 1932 bridge, spans the Los Angeles River, two freeways, and railroad tracks to connect the Boyle Heights community on the east with the Arts District and Downtown to the west. The project was the result of an international design competition led by the City of Los Angeles Bureau of Engineering and was won by the team of Michael Maltzan Architecture (Design Architect), HNTB (Engineer and Executive Architect), Hargreaves Associates (Landscape Architect), and AC Martin (Urban Planning).
According to Maltzan's website, the project "foresees a multimodal future for the city, one that accommodates cars, incorporates significant new bicycle connections" and also "increases connectivity for pedestrians to access the viaduct, not only at its endpoints, but along the entirety of the span." These connections will be strengthened by a new 12-acre park underneath the bridge that the Bureau of Engineering plans on constructing following the project's completion.
The new $588-million bridge — the largest bridge project in the history of Los Angeles — is dubbed "The Ribbon of Light" for the thousands of LEDs illuminating the undersides of the twenty arches (ten per side) along its 3,500-foot length. The design by Maltzan and team features inclined concrete arches supporting the slender roadway deck via cables. Although there is a repeated use of arches, roadway and pier forms, the goal was to create an iconic structure for Los Angeles.



