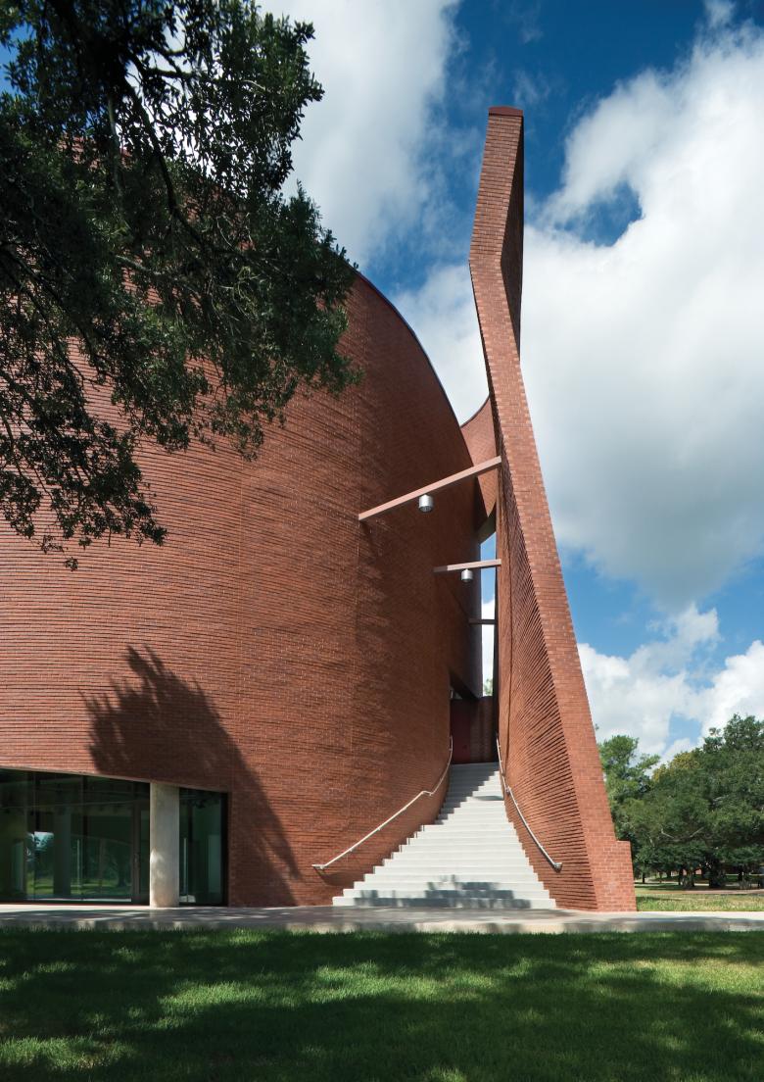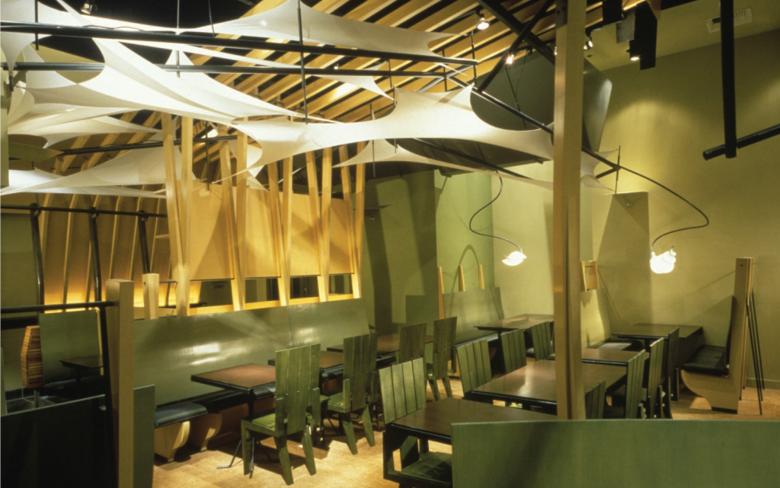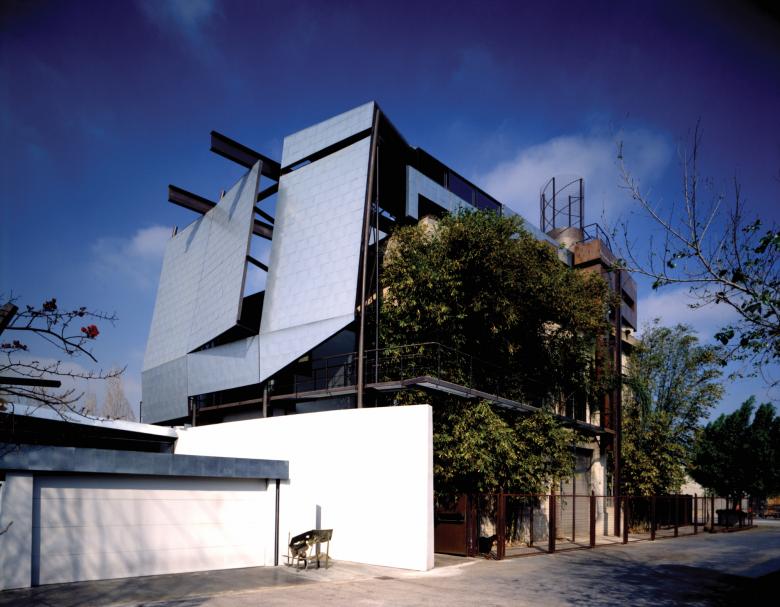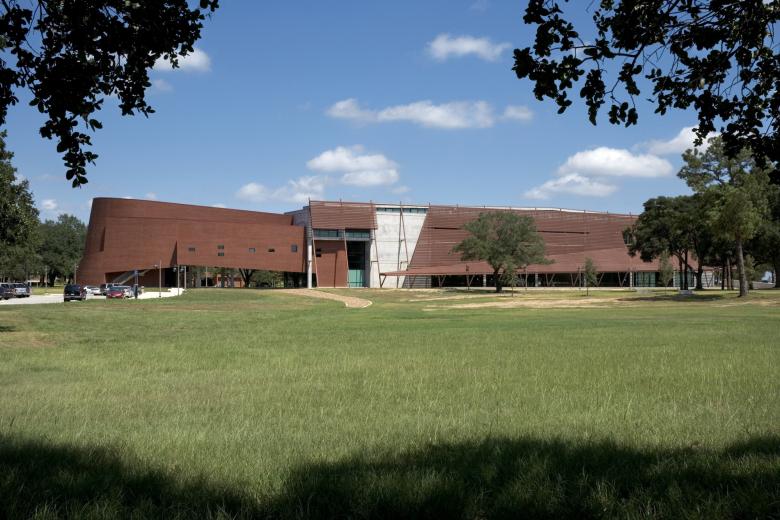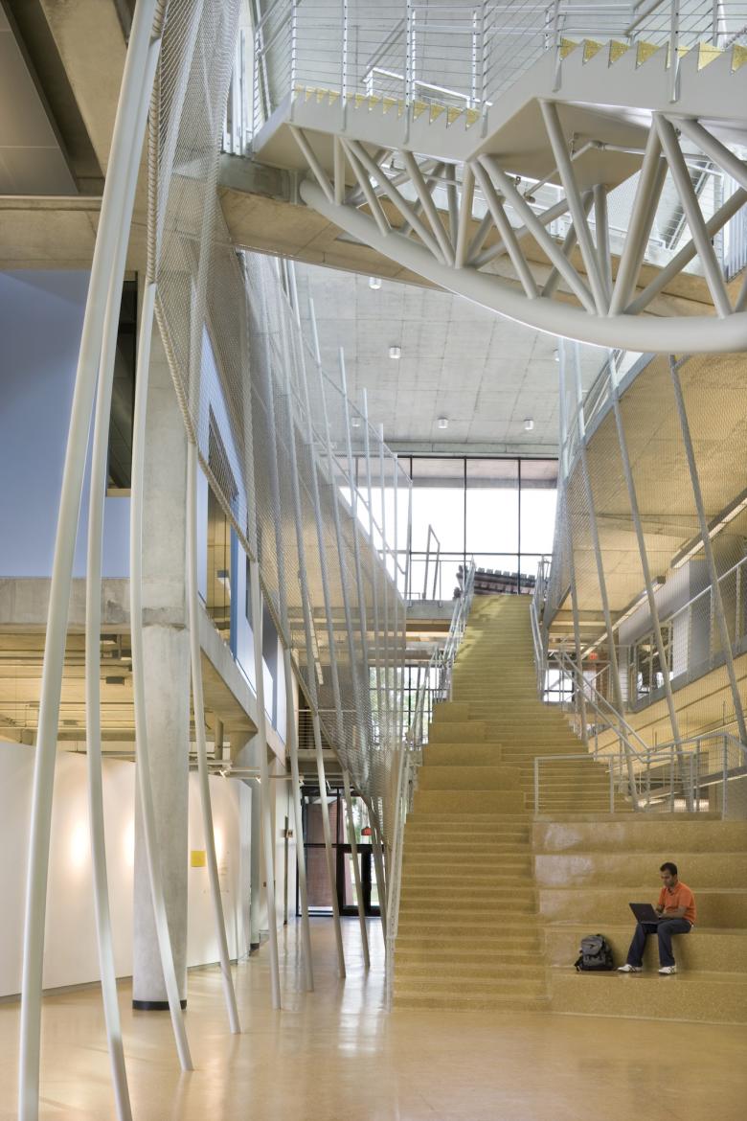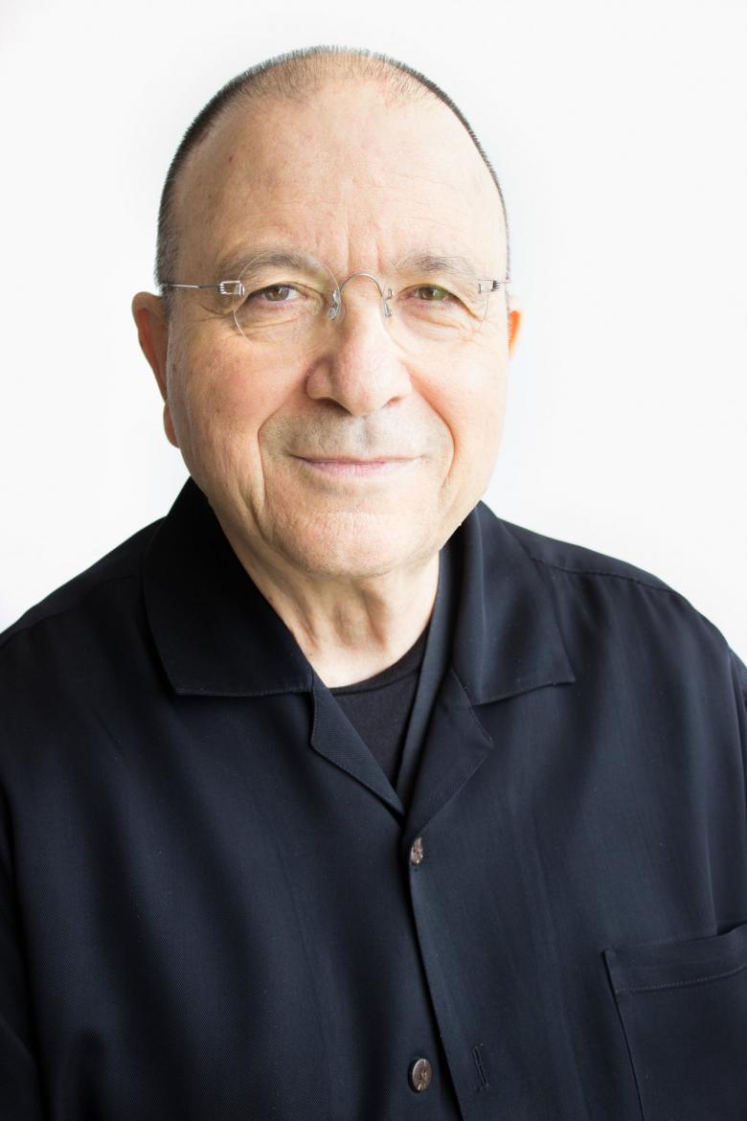In conversation with Michael Rotondi
‘I don’t want to be anything,’ the brick responded. ‘I want to dance’
In this interview with Vladimir Belogolovsky, architect Michael Rotondi discusses the Southern California Institute of Architecture (SCI-Arc), the promise of architecture, using architecture as a medium for learning, and the role of play as a way to grow imagination.
Michael Rotondi is equally known as a practicing architect and educator. His name is firmly associated with the 16-year collaboration with Thom Mayne and a 35-year teaching career at SCI-Arc, which he co-founded, headed as its second director from 1987 to 1997, and where he continues to teach thesis students, design studios, and a lecture-seminar on creative imagination. Rotondi was born in 1949 in the Silver Lake/Los Feliz area of Los Angeles. He became interested in architecture through drawing and constructing self-initiated projects with his older brothers in the backyard of their parents: his father an Italian chef and his mother a seamstress and self-taught musician.
Rotondi was a student at Cal Poly San Luis Obispo and then at Cal Poly Pomona when, in 1972, just one year before graduation, he, some of his professors, and fifty classmates left Cal Poly to co-found SCI-Arc. The walkout was spurred by the dismissal of Ray Kappe, the Founding Chair of the Department of Architecture there. The group started SCI-Arc using Cal Poly Pomona as a model, and Kappe became its first director. Mayne was Rotondi’s studio professor both at Cal Poly Pomona and SCI-Arc; the two became good friends. Following his graduation from SCI-Arc in 1973 and a collaboration with Craig Hodgetts for a couple of years, Rotondi joined Mayne at Morphosis. By the time Rotondi left the practice in 1991, he and Mayne were the firm’s partners and had thirty people working for them. The same year he left, Rotondi founded his own independent practice, RoTo Architects.
Among Michael Rotondi’s most representative works are university facilities, museums, cultural centers, showrooms, restaurants, single-family houses, and exhibitions. Current projects include Belmont Beach Aquatic Center and an apartment building, both in Los Angeles, and villas in Dubai and Suzhou, China.
Michael Rotondi (MR): When you are a child, you tend to spend a lot of time imagining and inventing things, making up other worlds. That’s what a child does. I loved making things. So, whatever I was imagining I would make it with my hands, literally by taking it out of my mind. Sometimes in a sketch, first. I think that’s what all creative people want. So, yes, anything imaginable is possible, once we build it, at scale or full size. Take SCI-Arc; it was and still is as much a social experiment as an educational one. That’s what we imagined when we started it. Our objective was to construct a society in that place that got closer to the world we wanted to live in. It was about putting students out into the world to do good and realize their dreams. It was about imagining something and making it happen. So, if SCI-Arc was possible, being born from the phrase, “Why don’t we start our own school?,” and it is still here, thriving, then yes, anything imaginable is possible. I was able to live in the reality of aspiration, especially when I became its second director. My role as the director, I believed, was to create the conditions for others to do their best work.
VB: In one of your talks, you referred to SCI-Arc as a platform. You said, “Architecture is a platform.” What did you mean by that?
MR: Architecture used to be primarily a craft. Then it became a profession, a discipline, and now it is a platform just as law and business have become. Architectural education is both general and professional. The greatest academic shift beyond profession to discipline, in my memory and time, began in the early 70s as we started SCI-Arc. The architectural mind was expanding once again, led by such people as Peter Eisenman, who brought intellect, John Hejduk (poetry), Frank Gehry (intuition with an artist’s sensibilities), Charles Moore (history with levity), Venturi (the didactic version of history), Norman Foster (high-tech), Cedric Price (speculative imagination), and Archigram (fun and nomadic culture).
Architecture is a hybrid discipline; it has social, psychological, technical, aesthetic, historical, and other imperatives. What architecture cannot be reduced to is a style. You need to bring all creative disciplines into the picture. That’s what we intended to do at SCI-Arc, which was to become a creative platform. We invited painters, graffiti artists, composers, actors, philosophers, chefs, technologists, physicists, and other creatives to work with students on where ideas reside and how you get from an idea to an experience to image and form, then constructing models in our workshop. The school has become a platform, and architecture can be treated as a platform because ultimately the point is not only in creating buildings but the conditions in which the world can be made a better place. Imagine, people who are trained as architects can become powerful politicians, mayors, heads of corporations, and so on, to really make a difference.
MR: That essentially means that the process is open rather than a single-minded approach that often leads to unsurprising outcomes. This statement was basically a reaction to some architects and designers with an a priori look and doing similar things over and over again, regardless of the problem or context. When you visit buildings by Richard Meier, for example, they are beautiful and masterful, but you are not surprised. They presuppose a static context which is the modern ethos. You see the same ideas expressed in similar ways no matter the project type. That’s architecture on pause. That approach never interested me. And I don’t think it was an interest of other architects in LA.
When I worked with Native Americans on the campus and buildings at Sinte Gleske University in Rosebud, South Dakota, in one of my first meetings, before I asked any questions, an elder said to me, “The reason you are here is to listen to our stories and learn our ways and then turn them into architecture.” Their stories and ways are different than mine. If I was truly listening and learning, the architecture would be as surprising as the events in the story. That’s what I’ve learned from clients. If I can understand their ideas, I can adjust my filters to better interpret their unique context. I see them as participants. I want to learn from them. I try not to have answers a priori. You “listen” to the site, you listen to the people, and then you see if you have enough confidence to try to see what you can do with it. That’s the way not to do similar things over and over again. Sometimes, your role as an architect is not about only creating architecture.
In the case of working with the Native Americans, it was about going through a process that helped them renew their culture through education and to make it possible for some of them to participate in a creative process. Cultural sustainability is something that I became interested in. The point is to take people through a creative process where they begin to see things in ways they haven’t seen or thought about before. Architecture can push people to think about whatever is expected to take place inside that building. So, the design process is not just about designing a building. The promise of architecture is to create a context for drawing out the goodness in everybody.
VB: You did a fascinating project, the College of Art and Architecture on the campus of Prairie View A&M University in Texas. Your design was based on the process of listening to the music of students. Could you put this into words for me?
MR: The thing with all schools is that you need to examine how people behave, how they think, how they interact, and find an architectural equivalent of that. It is still an open question and that’s what I am still searching for. The idea there was to make a place where students would want to be: a place to play and learn either in solitude or community. We discussed the possibility of producing a building that could be a medium for teaching students. Also, I wanted them to be involved in the process from conception to occupation. So, I proposed to teach a studio course during the time that the building was being designed. The dean loved it and hired me both as an architect and professor. I wanted to know the students who would be using the building. One way to learn more about people is through the music they listen to.
I gave them an assignment to “draw the music”: make a drawing, as long as their bodies, by using melodic lines and rhythmic intervals of their favorite song. There were all different genres. I wanted them to describe music by analyzing their drawings. Let me tell you, I got to know the students so well from these conversations. Eventually, we all collaborated on one drawing to set up all the key rhythms (time intervals) of the new building. We basically took our drawings of the music and used them as the ordering system for the architecture.
The students were involved all the way through construction administration. The building, which was conceived as a sort of laboratory, was wrapped around a 150-year-old tree that became its anchor. The building was stretched from a library on one end to a workshop on the other end. That was intentional, as a kind of representation of the meaning and making connected by the action in the middle. The key material used was brick. Louis Kahn asked the brick what it wanted to be [“an arch”]. I thought, okay, this is the grandchild of that brick. So, we asked the brick and the brick responded, “I don’t want to be anything. I want to dance.” That’s what we did with a good crew and a few invented tools.
MR: Architecture is a window into a wonderland. It is about going from matter or body to light or mind. Every project can be a portal into new subjects that contribute to life-long learning. I am curious, I like to learn, and I like to connect new ideas to existing ones. So, I like reading. Every time I read something I am wondering about the architectural equivalent of whatever I am reading. I am always thinking about the possibility of turning strangers into friends or the relationship between people and nature. Architecture has intentions. The main intention is to give meaning to the best hopes of our human enterprise. Making architecture can be a co-creative process. Thus, as we interact and the architecture takes shape; it can embody what we share with others, our experiences together, and how we experience our own unique worlds, we each know. Let them know what I know. Let them see what I see. And let them feel what I feel. The most immediate way of doing it is by teaching. The slowest way of doing it is through architecture.
VB: Your work is quite playful. Do you see play as an attitude?
MR: I do. Play is a way to grow imagination. Curiously, the more expert people become, and the more they know, the less they are likely to play, but it is necessary. I like the great Zen monk Shunryu Suzuki’s phrase, “In the expert’s mind there are few possibilities. And in the beginner’s, there are many.” I take play very seriously. Play is one of the brain's best forms of exercise. It opens the brain to new ideas via exploration and risk-taking. With a sense of adventure and taking risks, we begin to discover new things. Play is essential. What if we were as intrinsically motivated to go to school as we are to play video games?
