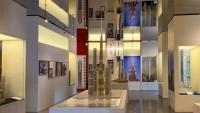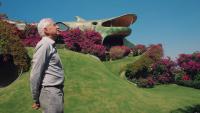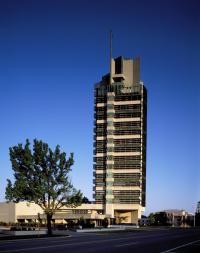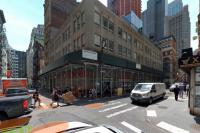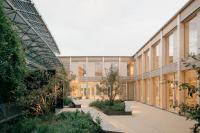'Am Hirschgarten'
Munich, Deutschland
Located on the western edge of Munich, near the Friedenheimer bridge, and adjacent to the light-rail lines that string throughout the city’s center, ‘Am Hirschgarten’ is a campus-like cluster of four buildings, each of which entails a tower, which rises from the base of every building’s plinth. The project’s urban planning requirements mandated economical, sustainable, and flexible buildings, whose programming could also accommodate a future conversion–for instance–into residential spaces. ‘Am Hirschgarten’ therefore constitutes four horseshoe-shaped buildings, each with a plinth of six to seven stories. A tower rises from each plinth–the pinnacle of which is 17-stories; it prominently cantilevers from its plinth, which creates a landmark within the project. Only steps away from the ‘Hirschgarten’ station along the city’s light-rail lines, and just a few hundred meters from multiple stops along the city’s tram lines, this campus-like cluster of four buildings is able to be swiftly accessed, throughout the entire city.
The courtyard of each building is offset from surrounding public space by a single story pergola; these pergolas are a buffer zone between public and semi-public exterior areas. Each is entered through a massive gate, which autonomously pivots open in accordance with office hours, for added security. Each building has a depth of around 18 m; this creates interior flexibility, and enables the office workspaces to be awash with abundant daylight. All entrances are oriented toward public roads; this maintains a semi-bucolic character in the spaces between these four buildings, and encourages pedestrian interaction. Public programmatic spaces are located at ground level, which is also the location of the proposed hotel’s entrance. Where retail is absent, office space occupies; it can be scaled to expand or contract, in order to create individual offices, combined offices, or open offices–made possible by the 18 m depth of each building. The flexible interior spaces, and the compact cores, together with the meticulous placement of all glazing, holistically contribute to the project’s energy efficiency.
All of the parking garages are submerged, and two of the four buildings are connected underground via one of these garages, which increase the access, and sharing of utilities, between these four buildings. The project’s façade is to be comprised of concrete panels, with an ornamental surface-texture relief, which is anticipated to allow the entire project to subtly mirror the tactile qualities of its immediate environment. Various sized floor-to-ceiling windows, some of which are operable, and some of which are fixed, further contribute to the high degree of interior flexibility. Glazing occupies half of the façade surface area, protected from solar gain by a computer-controlled algorithm, which can also be overridden by office employees, for added comfort. From the office interiors, inhabitants either look outward to Munich, or inward toward the semi-private courtyards–a view that entails overlooking multiple lusciously sprawling gardens, which will take root atop the roof of each plinth.






