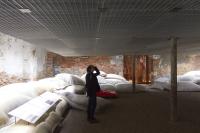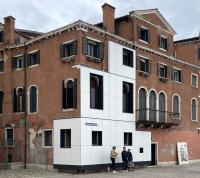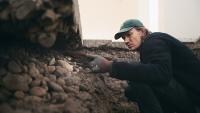The Frame
Amman, Jordanien
The Frame: A Modern Oasis in Amman
Nestled amidst the vibrant tapestry of Amman, Jordan's capital, The Frame Residence stands at 1000m2 and as a testament to contemporary architectural elegance. At the heart of its design lies a double-volume atrium, a luminous space that serves as the soul of the home. Bathed in natural light pouring through a glazed roof, the atrium casts an ethereal glow on the surrounding living spaces, transforming the interior into a dynamic interplay of light and shadow.
The residence is strategically positioned to command breathtaking vistas. Expansive panoramic windows and balconies, encased in sleek metal frames, offer uninterrupted views of the surrounding landscape. The exterior is a masterful composition of natural stone, meticulously cut into triangular elements. This geometric facade, imbued with the interplay of sunlight and shadow, creates a captivating visual rhythm that is both modern and timeless.
Stepping inside, one is enveloped in a serene ambiance cultivated through a judicious selection of natural materials. Wood panels imbued with warmth and texture, find harmonious coexistence with the cool elegance of stone. The interior palette is dominated by muted shades of gray, creating a backdrop that exudes tranquility and sophistication.
The Frame Residence is more than just a dwelling; it is a carefully curated experience that prioritizes comfort, aesthetics, and functionality. By harmoniously blending modern design principles with the natural beauty of its surroundings, the residence offers an unparalleled living environment that is both inspiring and inviting.
Paradigm Design House has successfully transformed a vision into reality, creating a space that is not merely a home, but a sanctuary where residents can truly flourish.
- Architekten
- Paradigm Design House
- Standort
- Dabouq , 11822 Amman, Jordanien
- Jahr
- 2023
- Team
- Saja Nashashibi, Dana Samarneh, Marwan Shaqour - Rami Ayyash - Salah Al Kurdi - Mohammad Odeh, Lara Zureikat

























