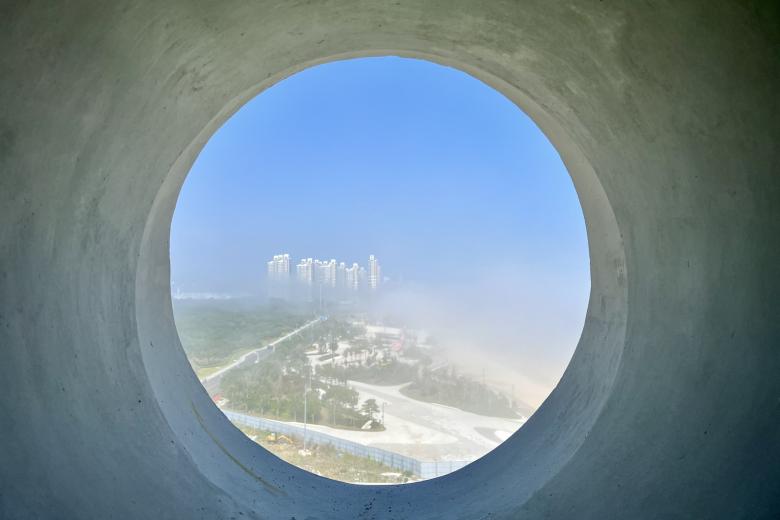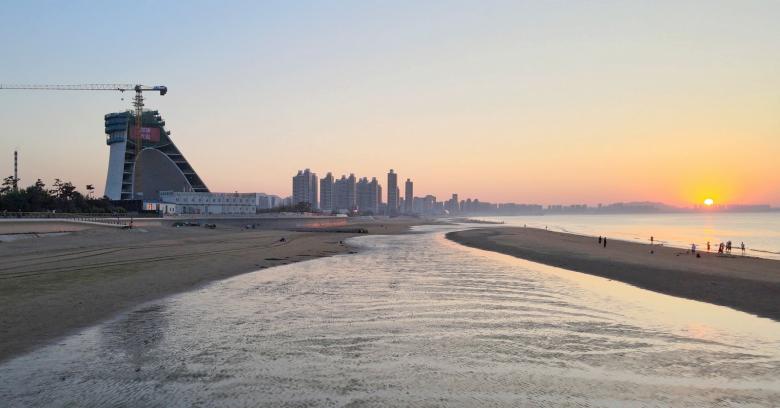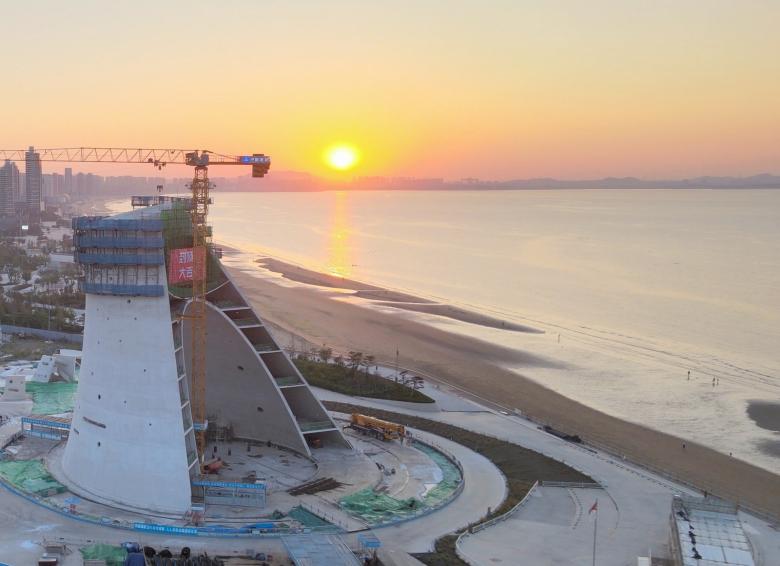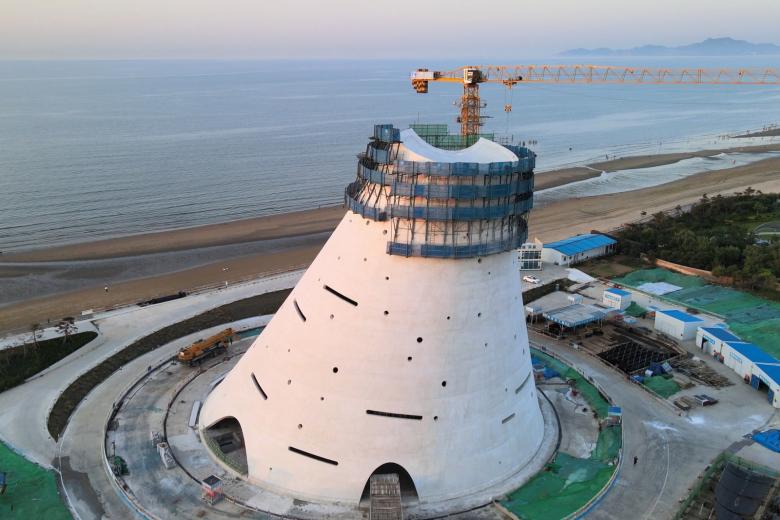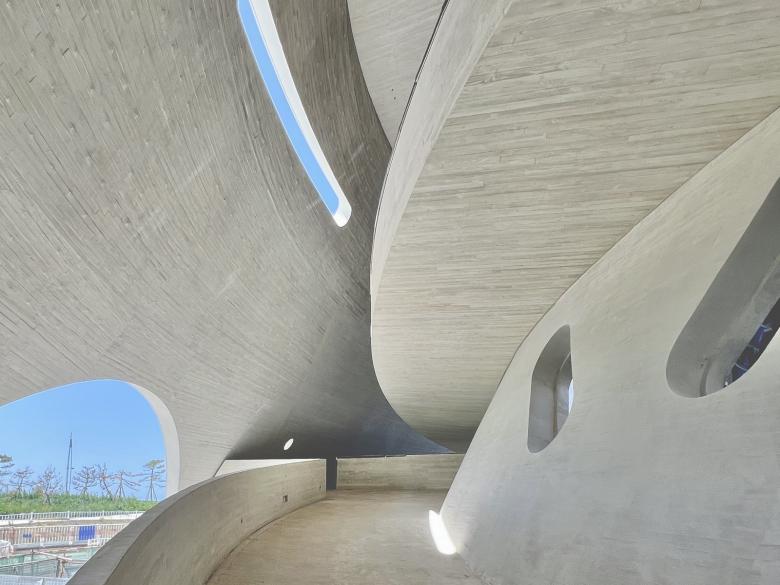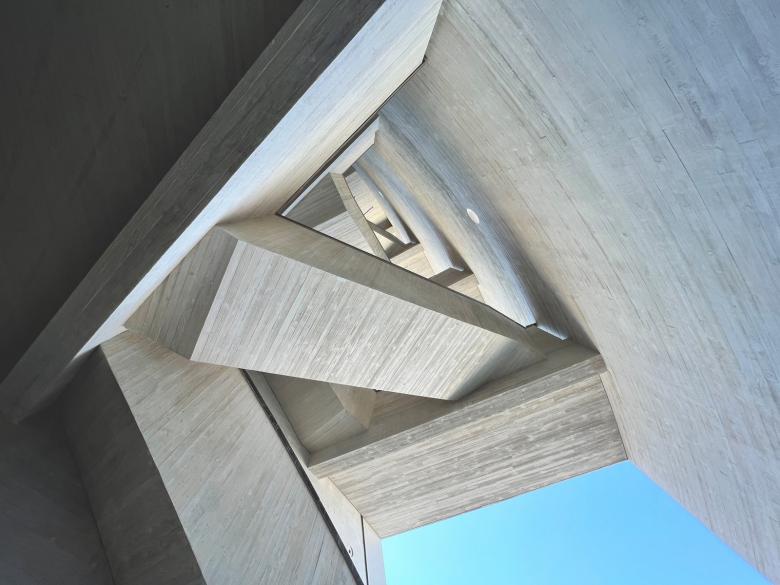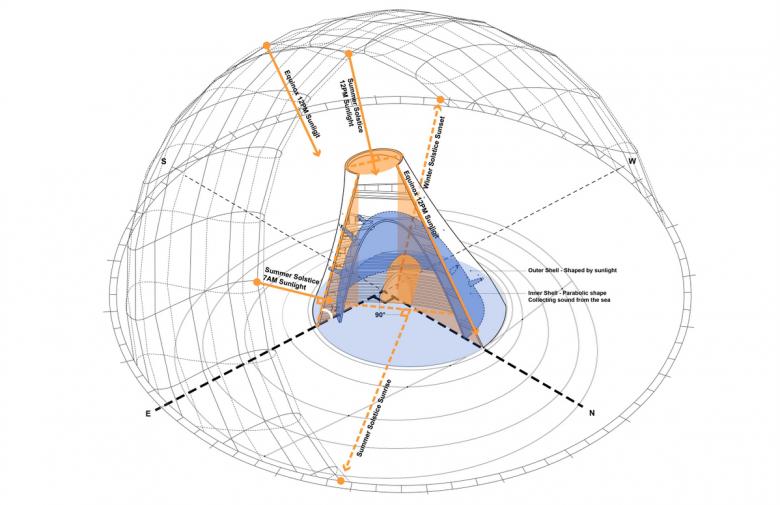OPEN's sculptural Sun Tower topped out, appropriately, on June 21, the summer solstice. The 50-meter-tall structure in Yantai, China, is expected open to the public next year. Watch a time-lapse of its construction.
On a beachfront site facing the Yellow Sea, the Sun Tower is all about location. OPEN has high ambitions for the building contending it “can help re-establish a tangible connection between people and natural phenomena,” a connection that has been broken through modern life. That connection would be mended by “sculpting” the building “according to the sunlight, facing the majestic sea with a sliced-open structure, paying tribute to time and nature.” Yet, what sounds like justification for iconic architecture is strongly rooted in its place, Yantai, which OPEN contends “happens to be one of the places where the culture of sun-worshiping first emerged but was long forgotten.”
Sun Tower is basically two curving concrete shells connected by horizontal slabs. The outer, convex shell facing south and west was shaped by the sun, while the inner, concave shell facing north and east is described as “collecting sound from the sea.” The edges of the tower and its various openings are determined by cardinal directions and solar markers: equinoxes and solstices. Now topped out, the building takes on a striking form on the beach, even as it remains to be seen just how the exhibition, library, meditation, and other cultural spaces will be inserted into the building. One thing is certain: The connection to nature will be enhanced by limiting the spaces with air conditioning, further taking climate and comfort into account alongside the sun.
