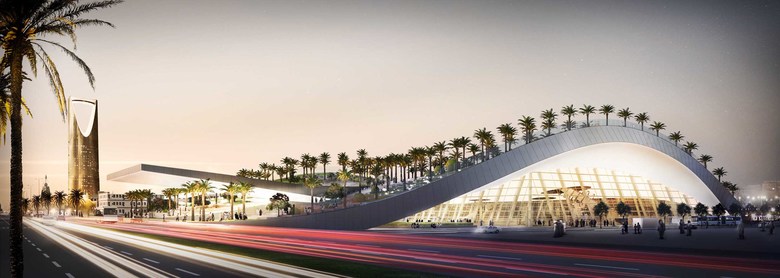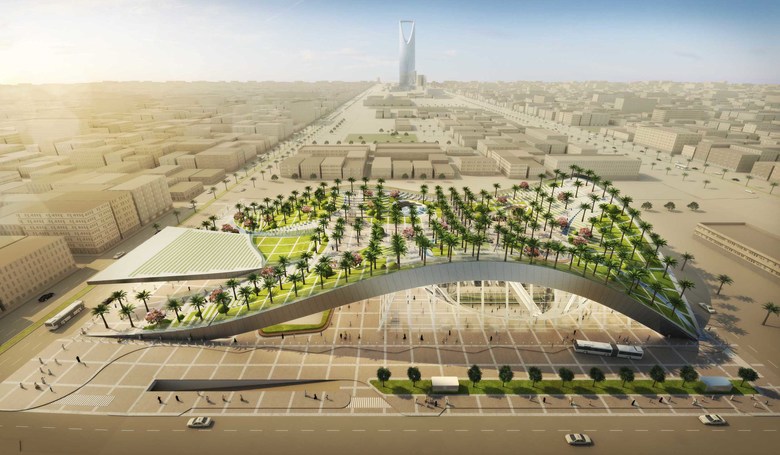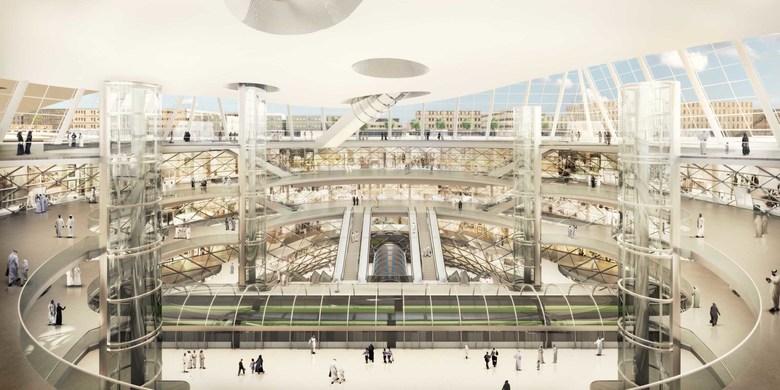Urban Analysis and Outline of Objectives
The plot designated for Olaya Metro Station is located directly above the intersection of 2 underground metro lines, Line 1 (Blue) and Line 2 (Green). It is also situated in the centre between the two main urban arteries of King Fahad Road and Olaya Street and one block south of King Abdullah Freeway. The neighbouring plots of roughly the same dimensions are separating the Metro Station plot from Olaya Street to the West and from King Fahad Road to the East. Whereas the neighbouring plot to the east towards King Fahad Road is not at our disposition, the western plot was designated by the Client to serve as a public plaza.
The fact that the plot for Olaya Metro Station is set back by one city block from all three major urban arteries, asks for a special architectural response in order to attract the necessary attention and easy orientation of the people. Thus a unique landmark shall be created here in order to make the Olaya Metro Station easily recognizable and highly attractive.
The metro system will be absolutely new to the city of Riyadh and consequently the public needs first to grow accustomed to it for it to become a real success, the quicker the better. We believe that a key to this success will be the creation of highly attractive, unique and highly functional main stations buildings.
We are strongly entertaining the Client’s wish to create a new public plaza in relation with the new Olaya Metro Station as we are convinced that an attractive public space which is easily accessible will provide a significant enhancement of the quality of life. A public plaza at this location will not only provide for the adjacent neighbourhoods but will also serve for the entire city of Riyadh as it will be easily accessible not only by the 3 adjacent freeways, namely King Abullah Road, King Fahad Road and Olaya Street, but also directly by 2 Metro lines. Additionally the public plaza will be made easily accessible by the future bus system which will provide a main terminal here as well as by a future major taxi hub and optionally by a major underground parking facility.
We conclude that there are two main objectives that shall be responded to by the new Olaya Metro Station design. Firstly there is a great need to provide attractive urban public space for the residents of Riyadh to enhance their quality of living. Secondly the necessity to create a highly attractive, visible and recognizable Olaya Station building in order to have the residents of Riyadh quickly embrace the new benefits of the Riyadh Metro System.
Urban and Architectural Response
We believe in the importance of the sufficient provision of public space as a necessity to a successful city. We are thus proposing in our design concept to utilize the plot adjacent to Olaya Street AND the plot of the Metro Stations jointly and entirely to create a generous new public plaza and public park. We are proposing that the new plaza will start on grade at Olaya Street and will then rise slowly upwards in smooth waves to eventually become a roof park on top of Olaya Metro Station. By this we can combine the function of the major metro lines intersection with an attractive urban park and plaza. Thus the public plaza becomes the roof of the station and the roof is plaza and park at the same time. No space remains unused, the entire two plots function as public plaza and park.
Architectural Form
The undulating shape of the roof is inspired by the beauty of sand dunes surrounding the city of Riyadh and the notion of the Oasis. Thus the “dunes” in the proposed “Olaya Dunes Park” are green. They are covered by lawn and palm trees. The smooth undulation of the roof park allows also that it can be easily accessed by pedestrian directly from Olaya Street in the East and also from the West side coming from King Fahad Road or from the Sheraton Hotel.
The shape of the “dunes roof” allows also to arch high up above the main hall of the station facing north to the intersection of King Abdullah Road and Olaya Street. Due to the high arch of about 28 meter the Olaya Metro Station building will be easily visible from this intersection. As the arch starts on grade at Olaya Street and then rises up high up above the station, the passengers will be virtually drawn in from Olaya Street to where the station is located.
When riding on King Fahad Road the Olaya Metro Station will become visible and recognisable with its palm tree topped roof from afar particularly as its south west corner forms the peak of one the roof waves. The palm trees on top of the roof will create further a unique element in the city, an elevated oasis.
Approaching the Metro Station on Olaya Street, regardless from which direction, an extravagantly cantilevering canopy of impressive dimensions is flipped up out of from the roof’s surface and marks clearly the main entrance.
The Roof Park
The Roof Park or Dunes Park shall cater for a pressing need for more green urban space in Riyadh. The park is an undulated landscape with soft vegetal surfaces and also with hard stone paved plaza surfaces. It will thus serve the people of all ages, gender and decent in their recreational needs. The park invites with its multiple features to activities such as kids playing, family pick-nicking, walking, sitting, talking and socializing. Free WiFi access throughout will make the park attract business people, students and the younger generations.
The Dunes Park will be accessible directly from Olaya Street as well as from its north western corner where the Sheraton Hotel is located. Additionally there is direct access to the roof park via two escalators and one elevator from the main station hall. The Dunes Park will be Riyadh’s first park which is directly accessible by public transportation. The female population of Riyadh will most likely embrace this new opportunity gladly as they will be able to visit the park without having to be taken there by car.
The Station Buidling
To achieve a greatest possible public acceptance for the new Riyadh Metro System, we believe that the attractiveness of the new Metro Station building, an easy accessibility and a very clear orientation inside the station building are of paramount importance.
Accessibility
The Olaya Metro Station Building is accessible from all four sides. The main entrance from Olaya Street starts under the protection of the large canopy where a generous drop-off zone is allocated. From here the passengers can walk across the plaza, below the main roof to reach the eastern entrance to the main hall of the station. This entire area is protected by the main roof against the climate. Also under the main roof and laterally embracing to the public plaza a bus terminal is situated to the south and a taxi hub for drop-off and pick-up to the north.
Thus the plaza, protected under the main roof park, caters for swift and safe pedestrian interchanging between the various means of transportation: metro, car, taxi and bus. Consequently the Dunes Park on the main roof could be completely freed from these traffic activities and is entirely dedicated to recreational and leisure functions.
The northern, southern and western sides of the Olaya Station are directly accessible from the adjacent secondary streets. These streets are oneway streets. They are fed in from Olaya Street in the south of the station and pour into Olaya Street in the north. Along the entire length of each side of the main hall drop-off areas for private cars are provided. Every two meters along the facades sliding doors will open by passengers’ approach. This way the creation of crowds of pedestrians in front of the building can be avoided as every passenger can enter or exit the main hall directly where he or she has arrived.
Inside the Station
Our design proposes on single hall, one continuous volume, organized on 4 different levels going down from grade level. This single volume allows visual connections between all 4 levels of the station including the platforms of the two metro lines. Thus the passenger entering the station building on grade will be immediately able to orientate him- or herself. No structures or built-in fixtures are installed on this level. Here only sets of automatic ticket machines are distributed. Thus the vision on grade level and from grade level down to the other levels remains unhindered. All the levels are combined in one great void going down to -28.50 meters. The void is generous and abundantly illuminated by daylight through the main glass facades and through intelligent skylights in the roof. The underside of the roof is covered by a translucent membrane. During the day this membrane is backlit by daylight. At night it is illuminated by artificial light and thus creating a continuous brilliant sky over the hall inside and the plaza outside at all times. All levels in the station are sufficiently equipped with stairs, escalators and elevators to provide quick and easy access for all passengers. The Mezzanine Level, at 7 meters below grade level is dedicated for retail, shops, and possibly food courts. It is accessible without a metro ticket. Passengers with some spare time can take a round here on this level while urgent passengers can short cut it entirely.
The Concourse Level is an oval ring “flying” freely in the great void of the station’s underground void. Here the fare control gates are installed. The concourse allows access to all metro lines and all directions as well as for interchanging between the lines. This system minimizes travel path lengths regardless from where the passenger has entered the building. The platforms for Line 1 are 87 meters and the platforms for Line 2 are 102 meters long and differ ith width to provide sufficient space for the targeted passenger numbers. The trains run in glass tubes equipped with automated doors opposite the trains’ doors. Due to these glass tubes the stairs and escalators can run orthogonal to the platforms as be this the risk is eliminated that passengers might get pushed on the tracks.
The Park + Ride Facility
In our design concept we are also proposing a large underground parking facility with 750 stalls at four levels. The car parking is allocated on the plot between Olaya Street and the Metro Station building below the plaza. This parking will increase significantly the effectiveness of the metro system as it will allow also commuters that are not living in walking distance to the station, to use the public transportation and to park their cars here while taking the metro to and fro their offices.
Direct access form the underground parking to the Mezzanine Level and the Concourse Level of the Station is provided.
The parking will also facilitate families and visitors to easily profit from the Dunes Park as they will able to park their cars here during their visit of the park.
Conclusion
The design of the Olaya Metro Station serves two functions at the same time:
1.) It provides the facilities for a highly frequented transportation hub and
2.) it offers to the public of Riyadh a large recreational park and urban plaza.
Its unique design of an roof park elevating high above the city forms a clearly recognizable landmark on Riyadh’s most prestigious strip, lining up on equal grounds with Riyadh’s other building icons such as the Faisaliah Tower and Kingdom Tower.
The bright day lit hall of the station which combines within one great volume all the functions of the station offers to the residents of Riyadh a highly functional building and a most attractive architectural experience.
Architects
Gerber Architekten international
Design team
Prof. Eckhard Gerber, Thomas Lücking, Niall Starling, Florian Alles, Jan Raschke, Björn Andersson, Jasmin Dieterle, Gerit Veckenstedt, Melike Ceyisakar
GA – Landscape architects
Tim Kraus, Magda Cieslicka
Structural engineers
Bollinger & Grohmann
Prof. Dr. Klaus Bollinger, Prof. Manfred Grohmann, Dr. Mark Fahlbusch, Moritz Heimrath
BW-Engineers
Dr. Thomas Ertel (Ertel), Dr. Jürgen Karajan (Karajan), Veit Thurm (Thurm&Dinges), Dr. Peter Mösle (DS-ABT)
Cost consultancy
Spencer Wylie (Sweett Group)
Model maker
Hasenauer-Hesser, Ötisheim
Monath & Menzel, Berlin


