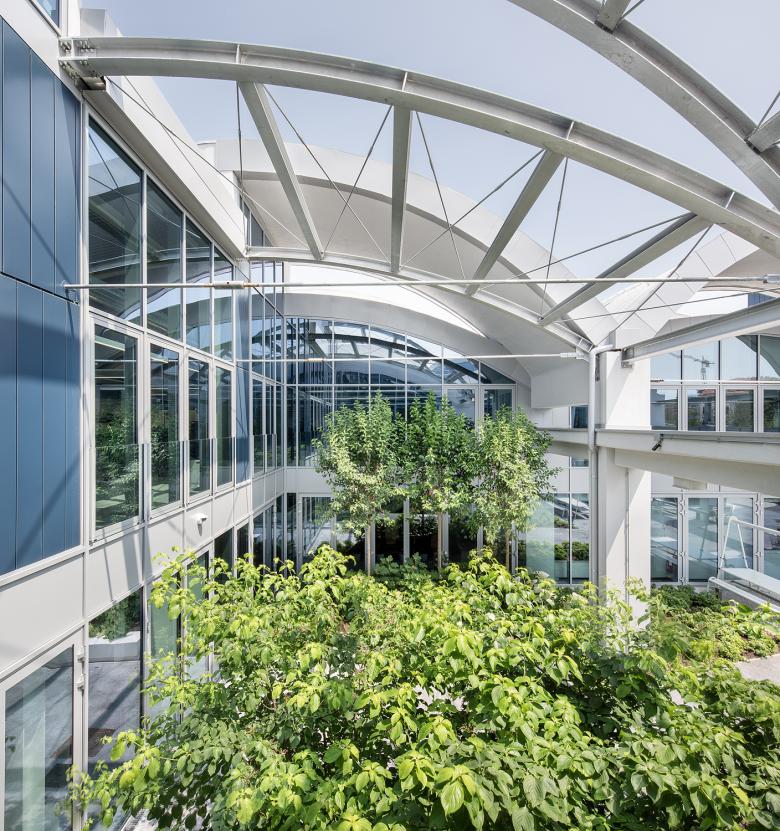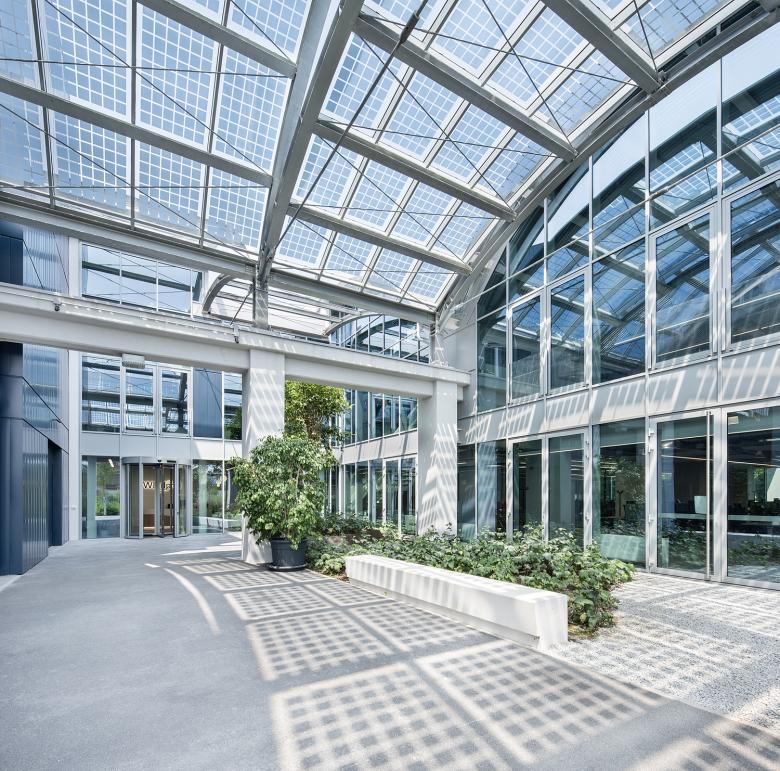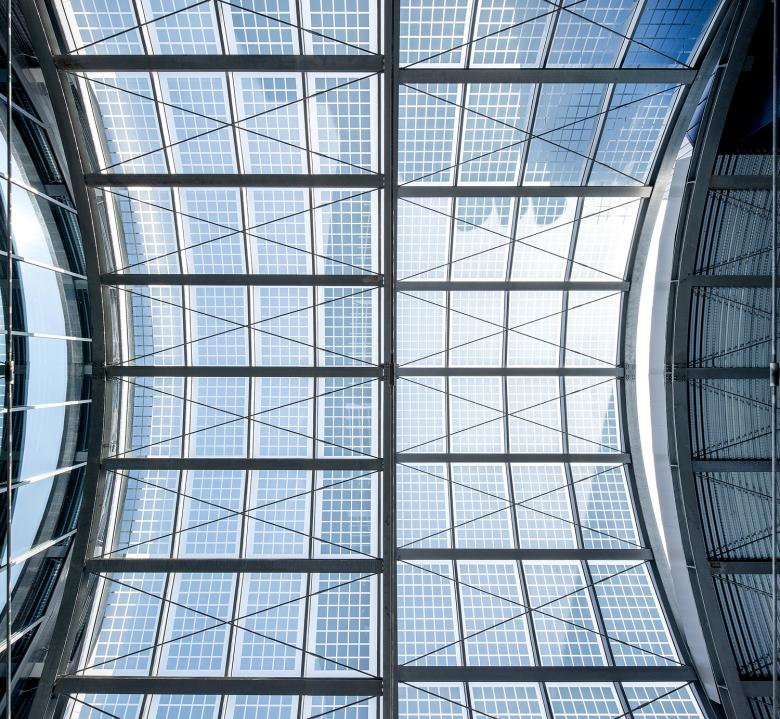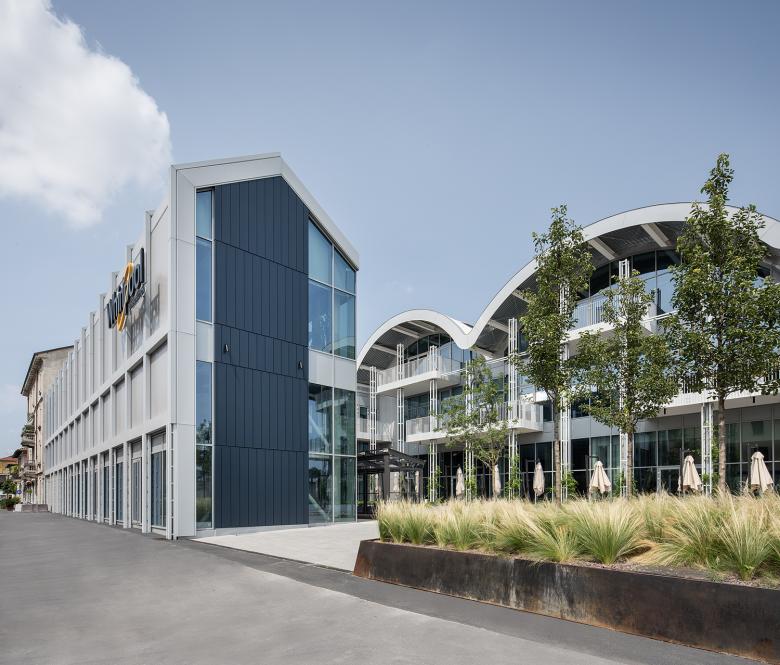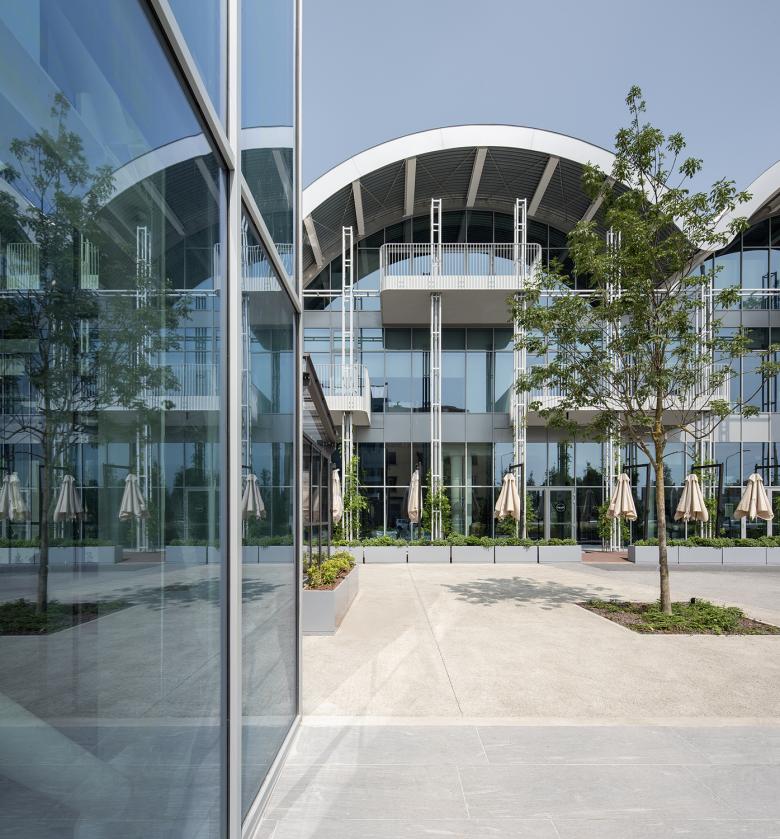The project realized by Studio Giuseppe Tortato Architetti was commissioned by RealStep, an Italian real estate development company specializing in the sustainable urban regeneration of former industrial sites, and is part of a large project aimed at revitalizing the Milanese district of Certosa as a lively center of culture and innovation.
This latest realization was created with the aim of regenerating a building together with the urban space surrounding it in a perfect dialogue between the important architectural pre-existence and the updated needs of those who live in the city, between public and private space. A project that opens up to the neighborhood with a square aims to reconstruct an economic, urban, and social fabric that has been absent for years and where there are currently four restaurant activities open to the public.
The biophilic approach to design and the incessant research on sensorial experience and sustainability, which place man and nature at the center of architecture, is at the basis of the design that characterizes the studio's work.
A specific request from the landscape commission, aimed at preserving the forms of the historical industrial architecture, led the team of architects led by Giuseppe Tortato to the decision to maintain, even in the new building on the square, the geometries of the pre-existing barrel vaults, which have been largely preserved and still cover about 50% of the entire lot.
Three large tree-lined patios have been inserted in the historic central body of about 4000 square meters, bringing natural light into the workspaces and increasing the outward-facing views.
The glazed façade of the new building on the square is vertically punctuated by reticular pillars that are grafted into the large suspended terraces designed as informal outdoor workspaces but also as sunscreens. The passing lattice pillars are designed to accommodate the growth of lush wisteria.
Typical in Architect Tortato's work is the study of ever-changing spaces and environments with a variety of exposures and views in order to maximize natural lighting. Dynamic and unpredictable environments are characterized by a strong biophilic component to guarantee well-being and high-quality standards for those who use them. An architectural design that comes together with the landscape design so that the natural element and greenery are an integral and inseparable part of the building.
The redevelopment project incorporates sustainability objectives, which are increasingly in demand in the world of construction and green building and will be LEED certified, an acronym for Leadership in Energy and Environmental Design, which guarantees improved energy efficiency, savings in economic and energy terms, a reduction in CO2 emissions and a more enjoyable and pleasant environment in terms of people's health and social well-being.
The buildings were constructed using materials with high recycled content, thus reducing the consumption of raw materials according to the fundamental principles of the circular economy. The intervention included the installation of a photovoltaic system that contributes to reducing the negative impacts generated by fossil fuels.
Thanks to the LEED certification, the project will actively participate in the mission proposed by the UN with the 2030 Agenda for Sustainable Development and become a flagship of the Milan Certosa area.

