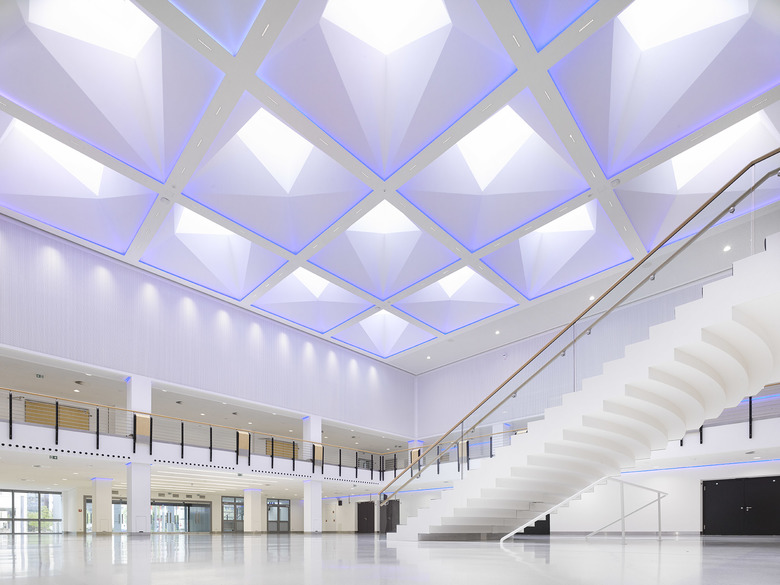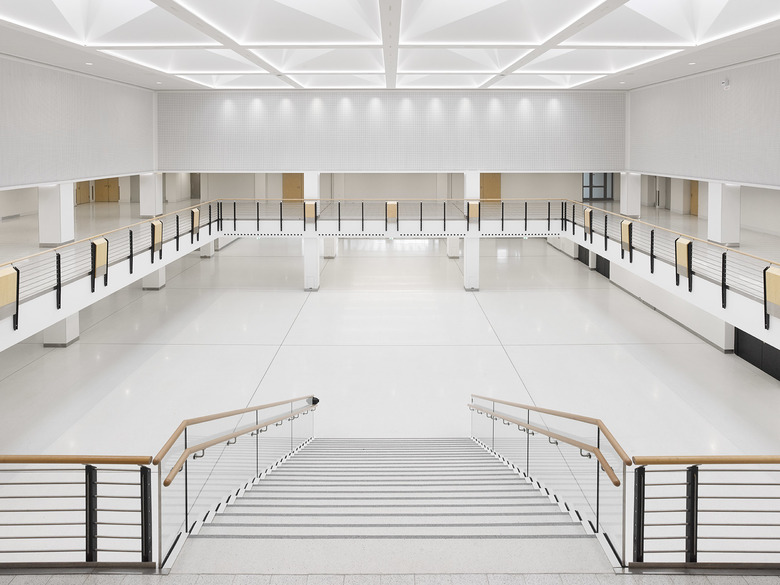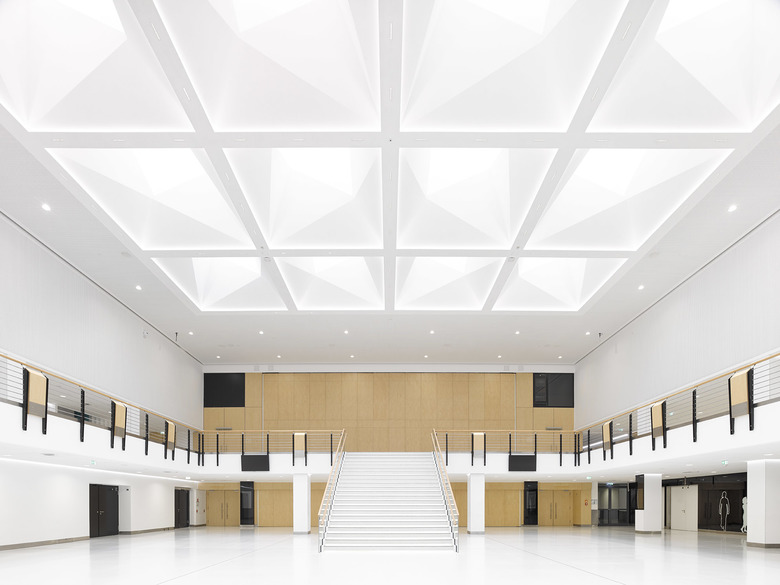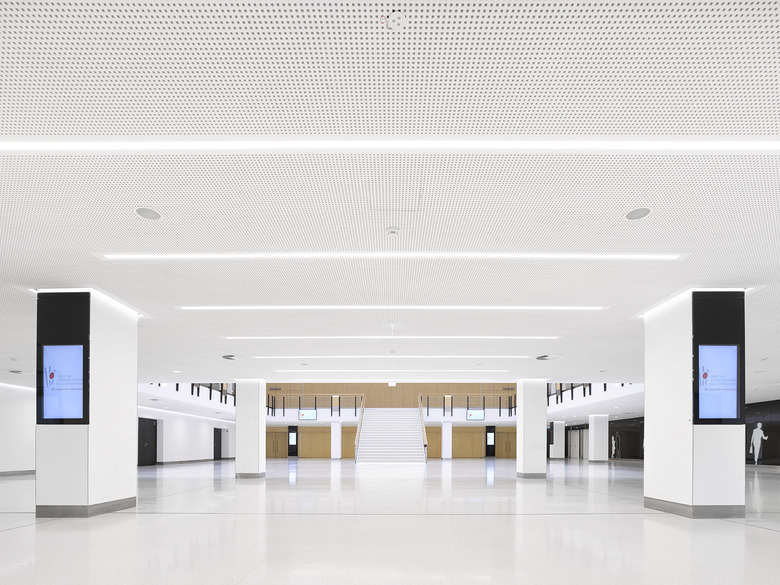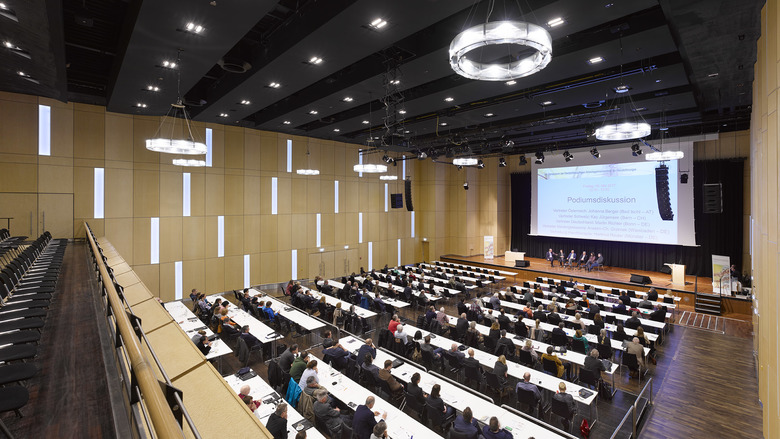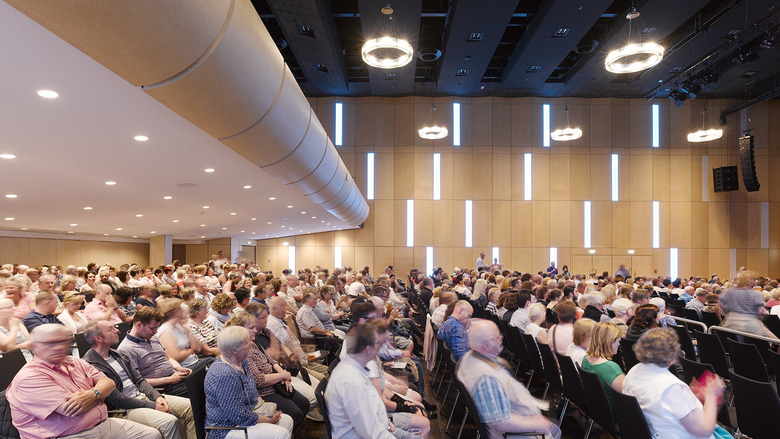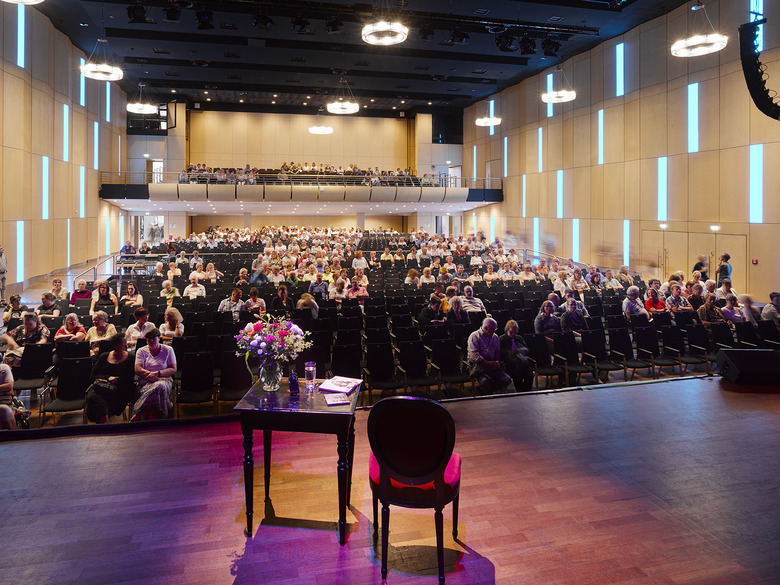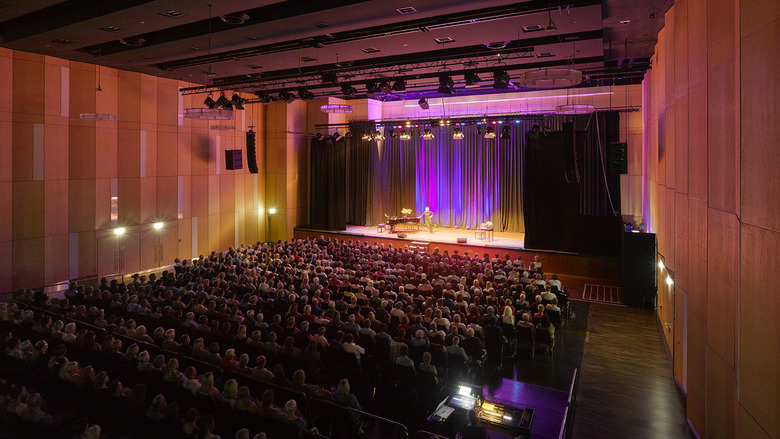The largest event center in the region of Münster consists of a large hall, three exhibition halls, the Congress Center and other auditoriums and lounges. Space program and structure as well as an elaborate event technology create a platform for multiple variable uses such as trade fairs, congresses and concerts.
In the last construction phase of the Halle Münsterland, the entire roof structure had to be renovated and the Congress Center, consisting of the foyer and the hall, had to be rebuilt.
Due to the winter snow loads that had to be considered, the load capacity of the flat roof was no longer sufficient. Therefore the old roof was completely removed and replaced by a new, more sustainable roof construction. On the one hand, the increased carrying capacity of the new tonneau roof means that snow loads will no longer be a problem. On the other hand, it allows more light and sound technology to be suspended from the ceiling.
Likewise, the Congress Hall and the foyer have been functionally and optically modernized, for which reason the MCC Halle Münsterland will meet future demands and expectations of an event center. The ceiling construction in the hall was renewed and a suspended ceiling was installed. In the foyer, a new room-side light ceiling with pyramid-shaped cones and roof domes for the use of daylight has been installed.
Furthermore, the flexible lighting and event technology is part of the new appearance. Highly efficient LEDs in the halls enable different lighting effects, visually enhance the interior of the building and are also responsible for energy savings.
Fair and Congress Center Halle Münsterland
Back to Projects list- Exhibition Halls + Showrooms
- Exhibition Halls
- Concert Halls + Auditoriums
- Conference + Congress Centers
- Location
- Albersloher Weg 32, 48155 Münster, Germany
- Year
- 2017
- Client
- Messe und Congress Centrum Halle Münsterland GmbH
- Technical Building Equipment
- TIGEV Ingenieurgesellschaft mbh, Münster
- Lighting Design
- Dinnebier-Licht GmbH, Wuppertal
- Structural Engineering
- gantert + wiemeler ingenieurplanung, Münster
- Fire Protection
- W+W Sachverständige und Ingenieure für Brandschutz GmbH & Co. KG, Everswinkel
- Building Physics
- Graner + Partner Ingenieure GmbH, Bergisch Gladbach
- Bauphysik
- Graner + Partner Ingenieure GmbH, Bergisch Gladbach
