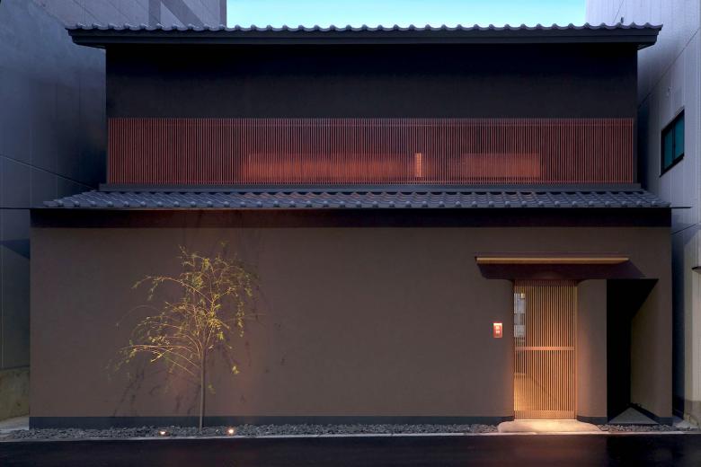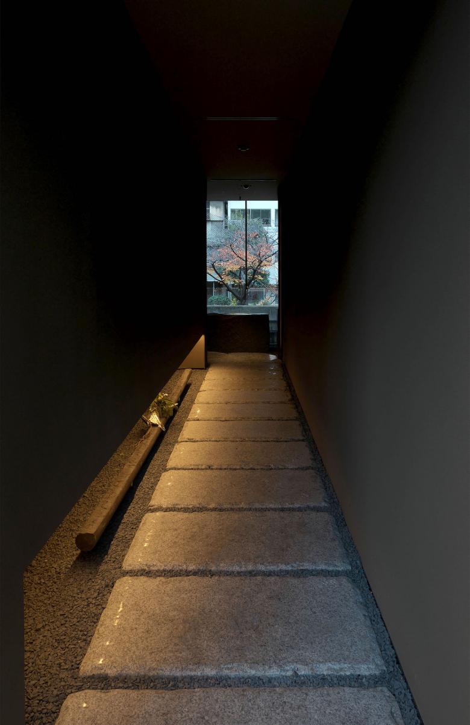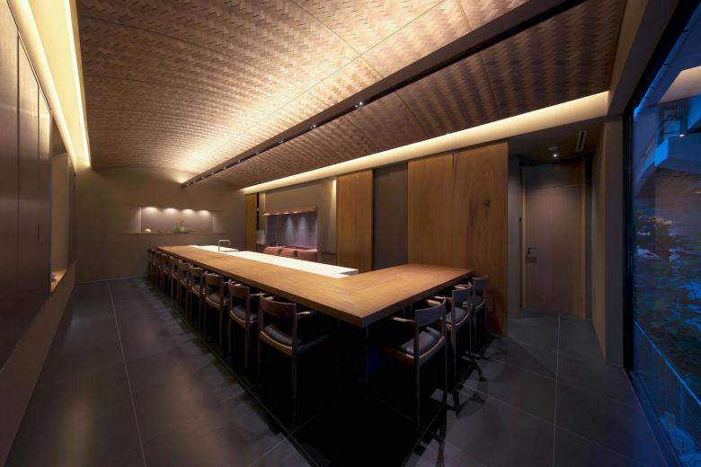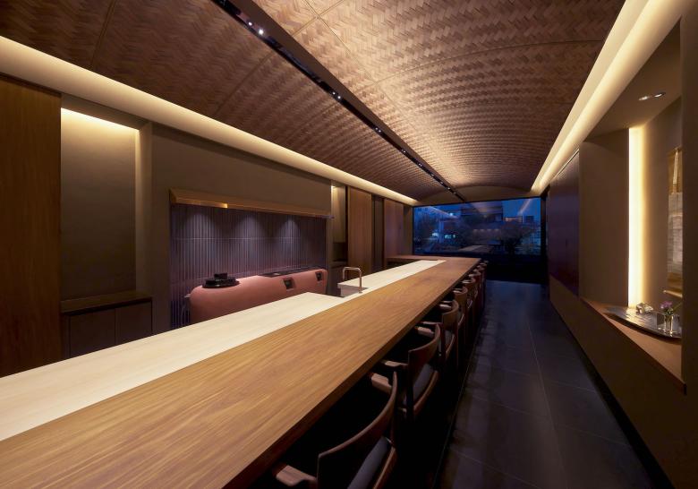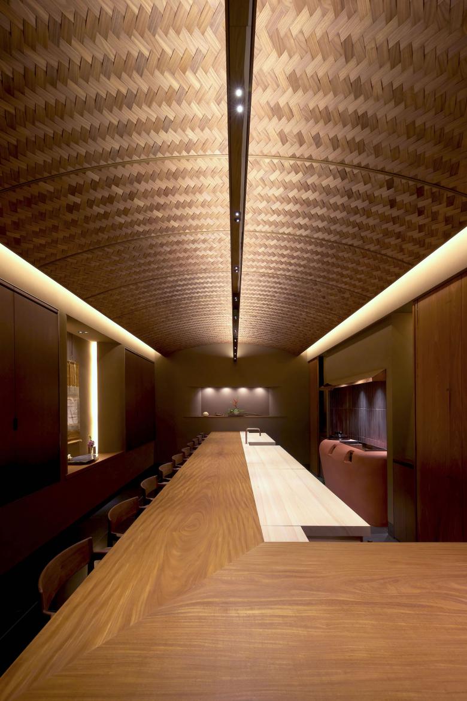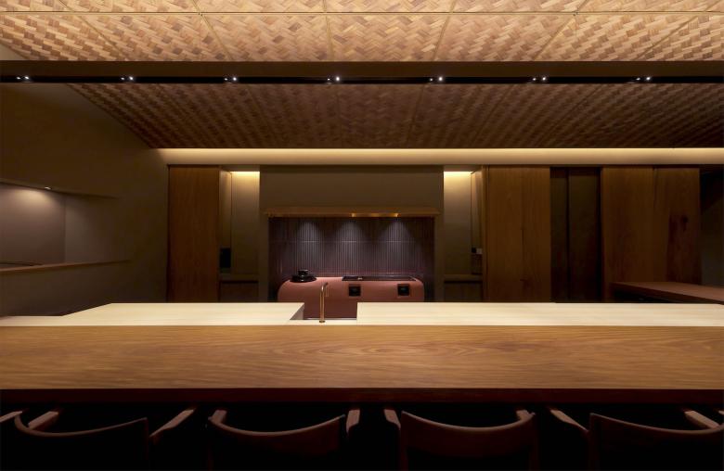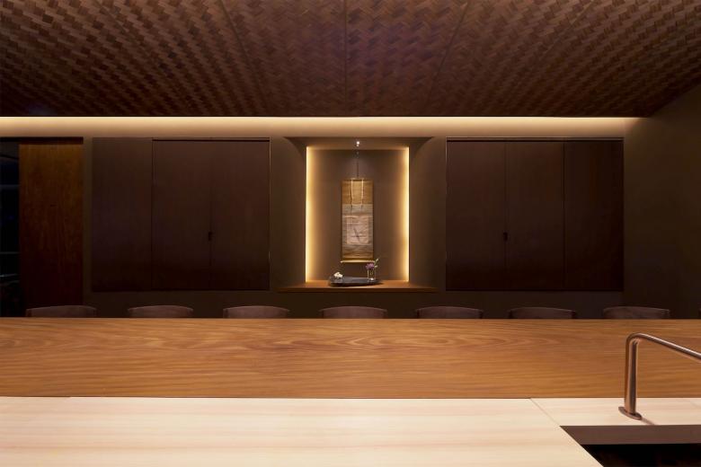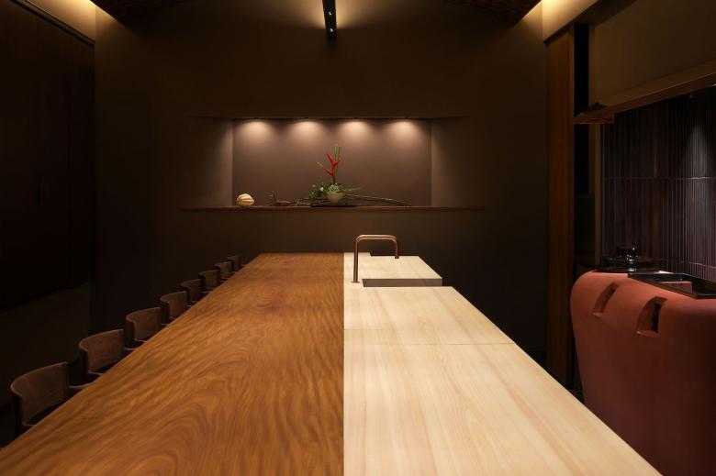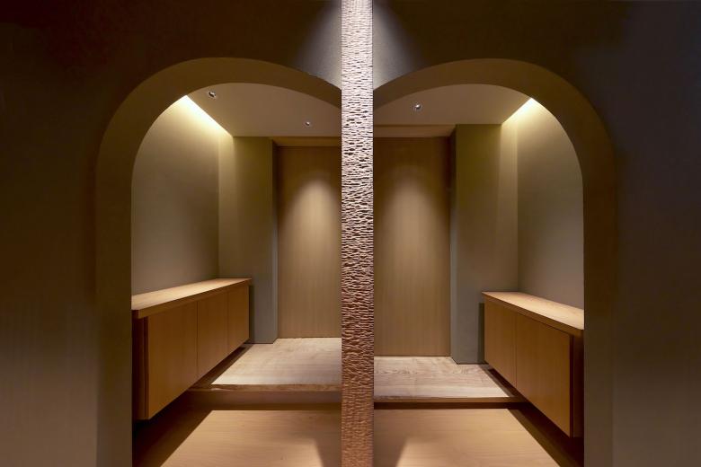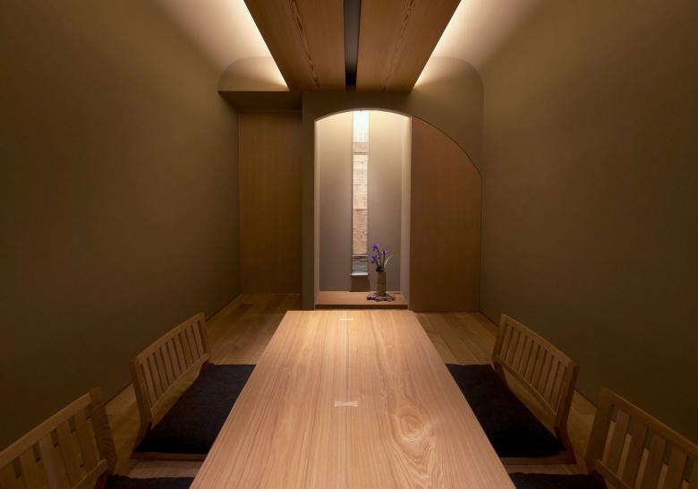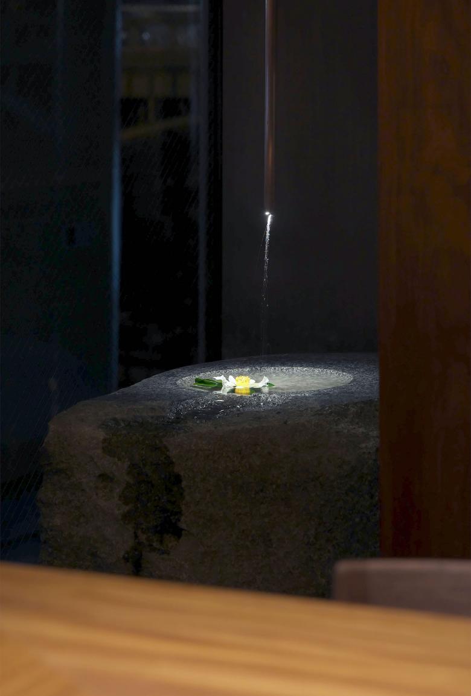A resonant dialogue between materials, cuisine, and artwork
For 12 years, the Japanese restaurant Koryu served up classic Osaka cuisine with an innovative twist in Kitashinchi, Osaka’s entertainment district. When it came time to move, Koryu chose a location a short distance away in Higashi-yokoborigawa, a district with a strong “Osaka” ambiance. They commissioned our firm to build an atmospheric new restaurant with two floors above ground and one below. Inspired by the client’s philosophy of valuing the fundamentals while incorporating new ideas, we sought to design a space that was basic yet resonated with fresh discoveries.
The eight-meter-long approach takes advantage of the deep lot, with a sculpture near the entrance heightening tension and a tranquil stone basin at the end inviting guests to wash their hands before sitting down, a familiar ritual from temples and shrines. After this slow transition from the everyday to the exceptional, guests enter the first-floor counter-seating area.
A large window at one end of the counter creates continuity with the river beyond. The counter, made of unpainted hinoki cypress and African teak, occupies the center of the room. Behind it, lighting dramatically illuminates the chef as he cooks. Resonating with the high quality of this live “entertainment,” each detail of the space presents a balance between fundamentals and innovation.
The second floor consists of two private dining rooms, each with a windowsill garden loosely connecting it to the outside. Displays created collaboratively with artists resonate in quiet dialogue with natural materials such as unpainted wood, hammered copper, steel, basketwork, and bamboo.
It is our hope that this resonant space will serve as an enduringly vibrant stage for Koryu’s second chapter to unfold on.
