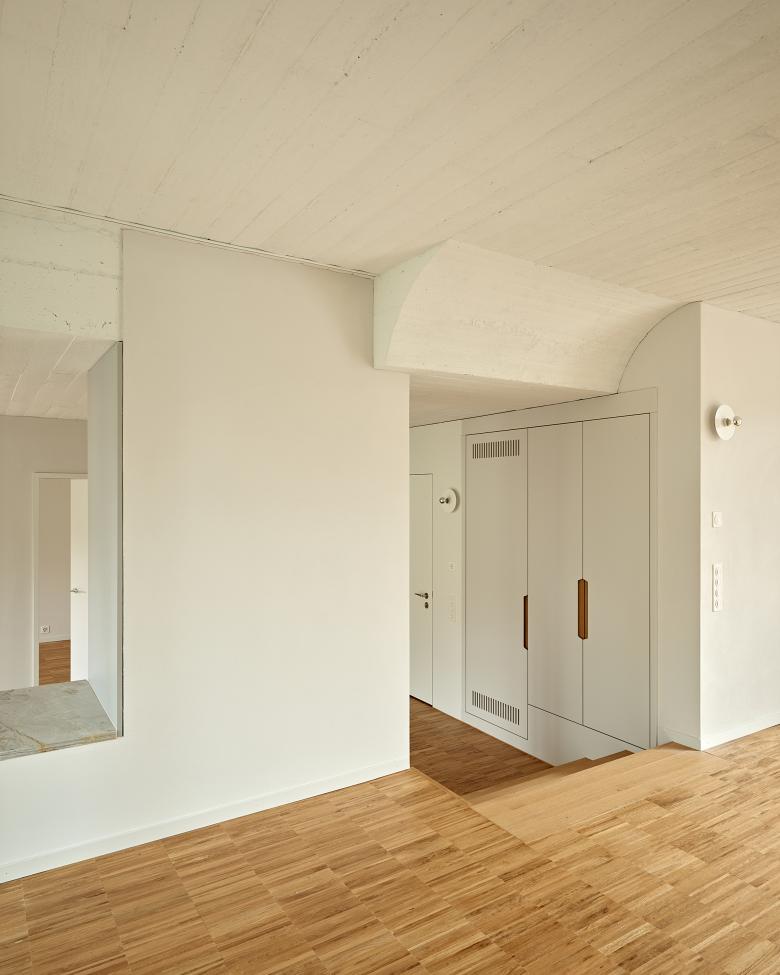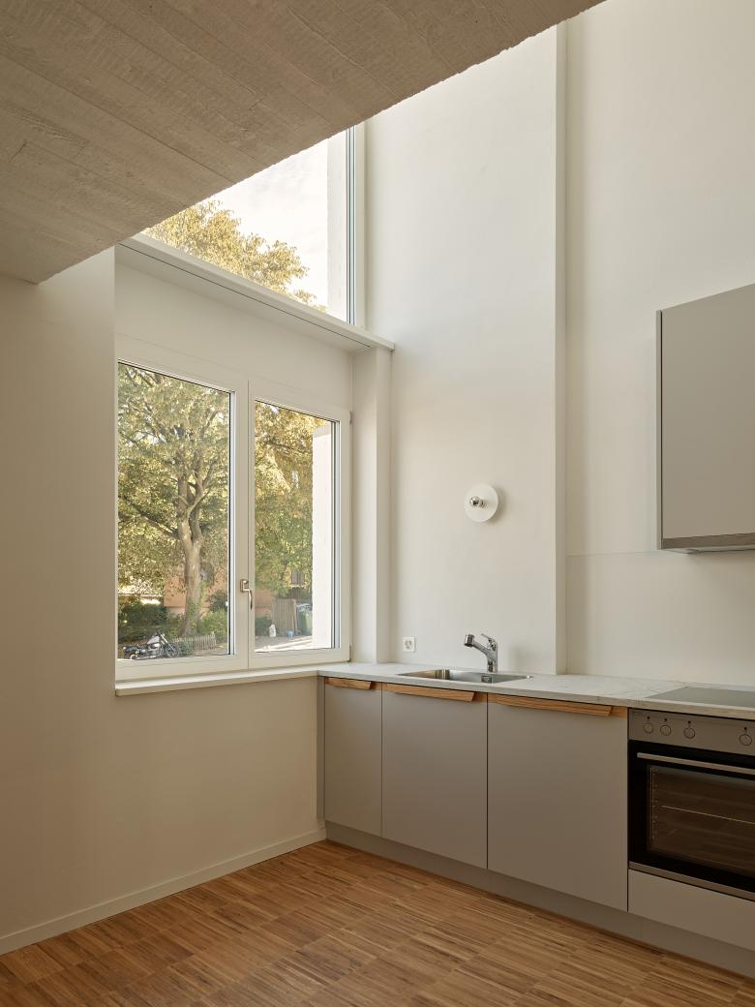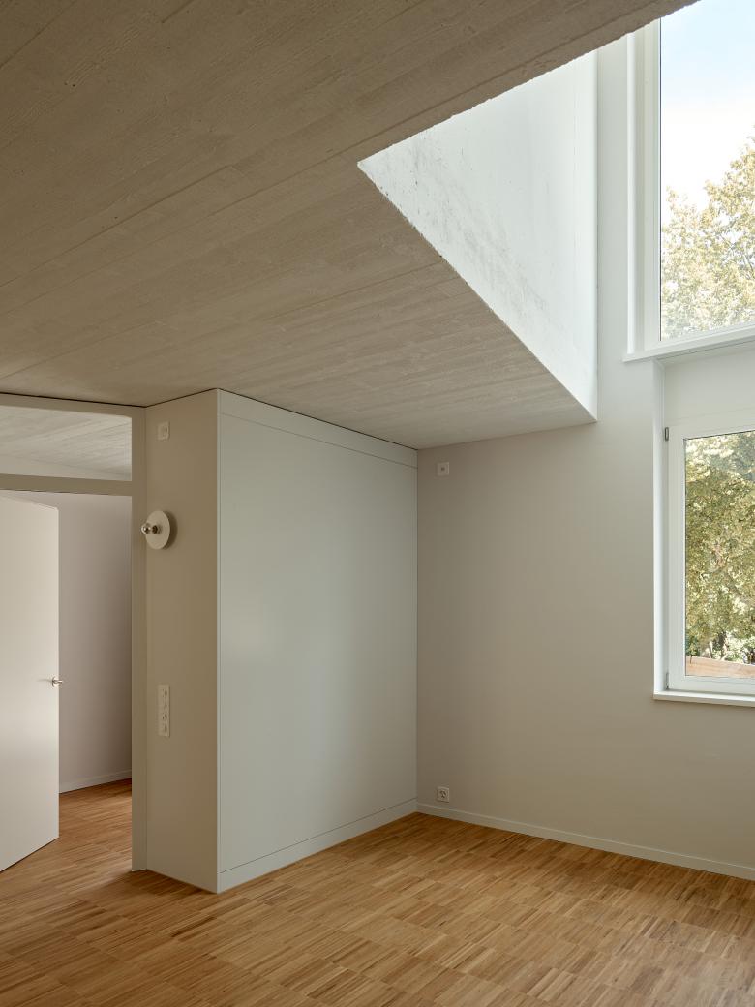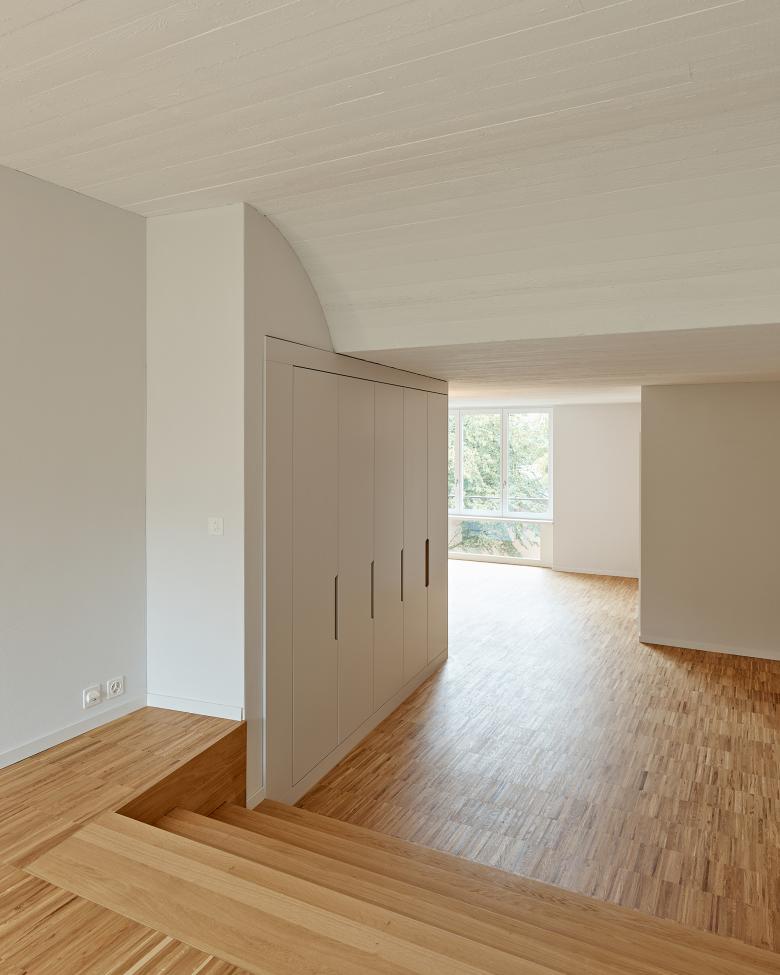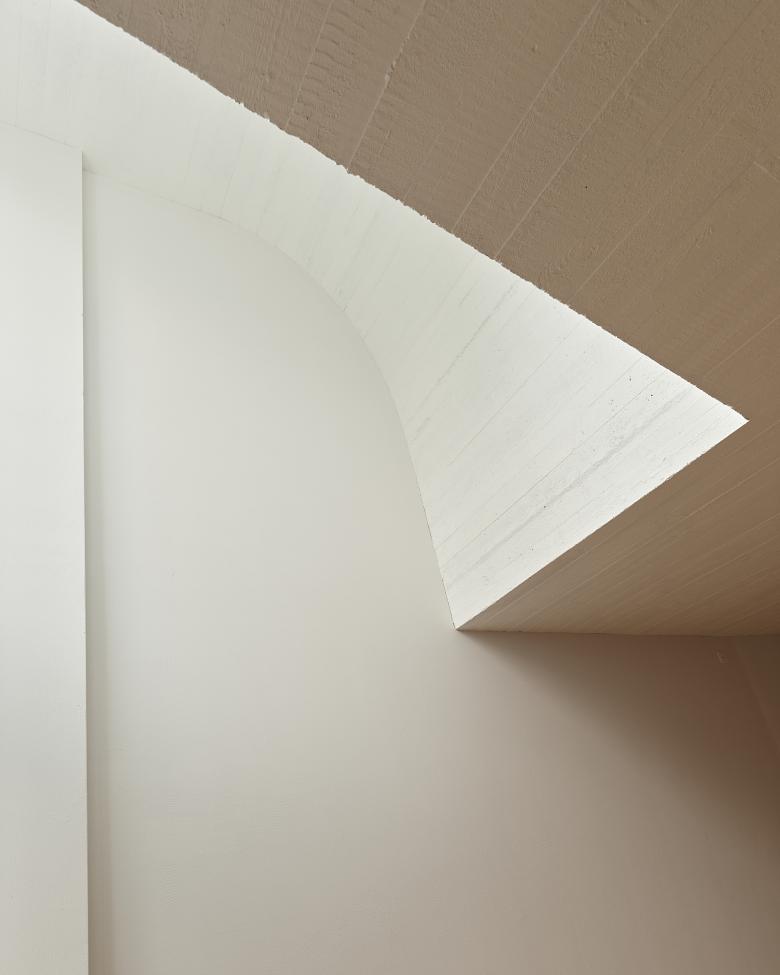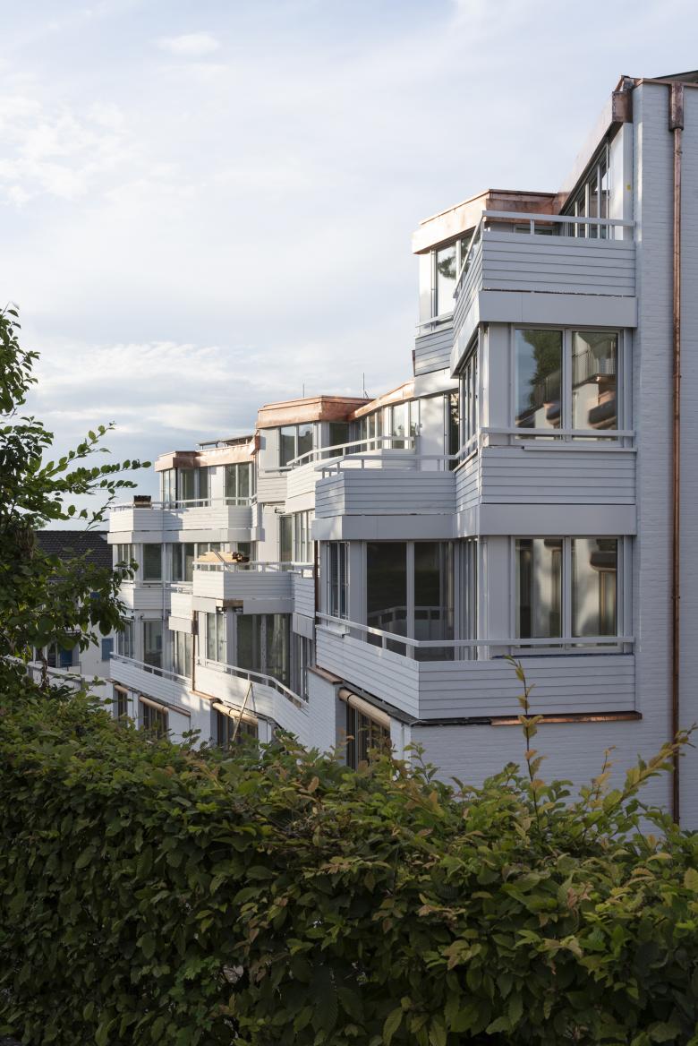Apartment Building Schauenbergstrasse
Zurich, Switzerland
The new apartment building is located along a bend in Schauenbergstrasse on the northern slope of the Hönggerberg. It is part of a tranquil neighborhood of single-family homes and simple postwar linear buildings as well as larger ensembles of late-modernist housing further uphill. Given the strong diagonal slope of the site, the house finds its point of emphasis through a differentiated, sculptural form. This plasticity and the formal expression are individualistic. We have spoken of a Nordic fantasy. With its allusion to northern European ideas, there is nevertheless a loose, contextual relationship to the neighborhood.
In a sense, the topography runs through the entire building. The pronounced slope and the uphill-facing west orientation are determining factors for the occasionally archaic-looking interior. A stepped section brings daylight deep into the building and creates different apartments on each floor. This produces a spatiality that is experienced in movement.
The perhaps somewhat anachronistic artisanship in the design finds expression in a distinctive material presence: bright slurry-coated brick in combination with wood clapboard siding, larch, and copper as well as oak, glazed ceramics, and natural stone define the feel.
Private Commission 2019
Construction 2020–2023

