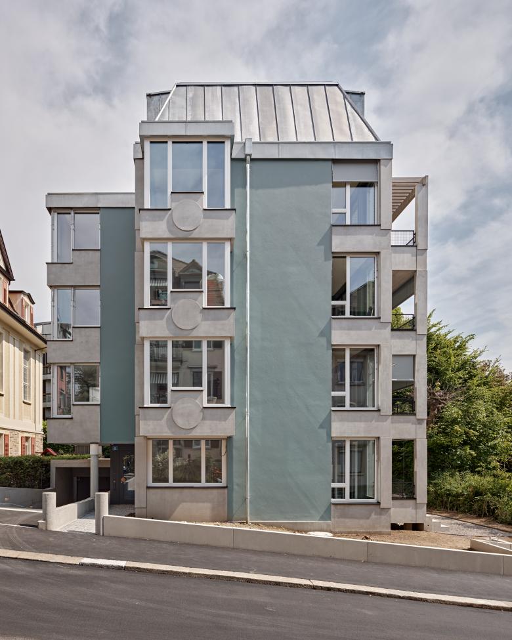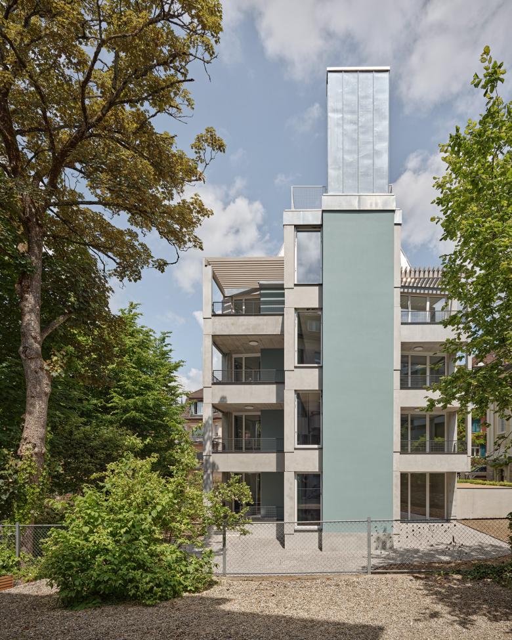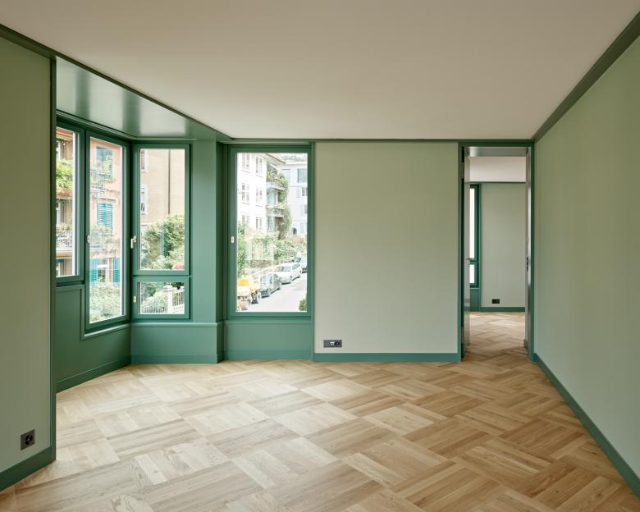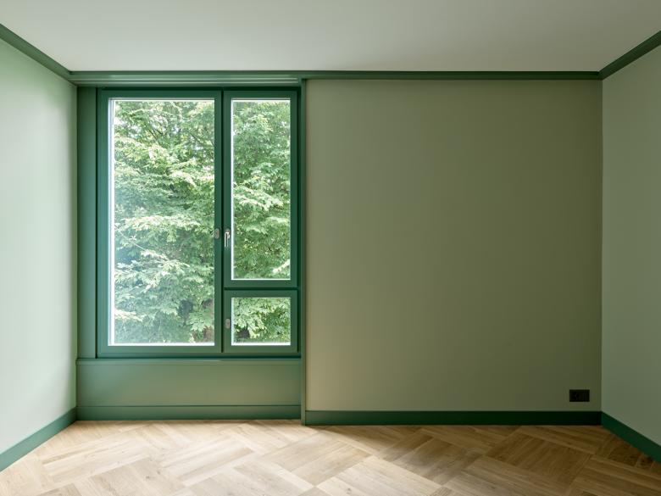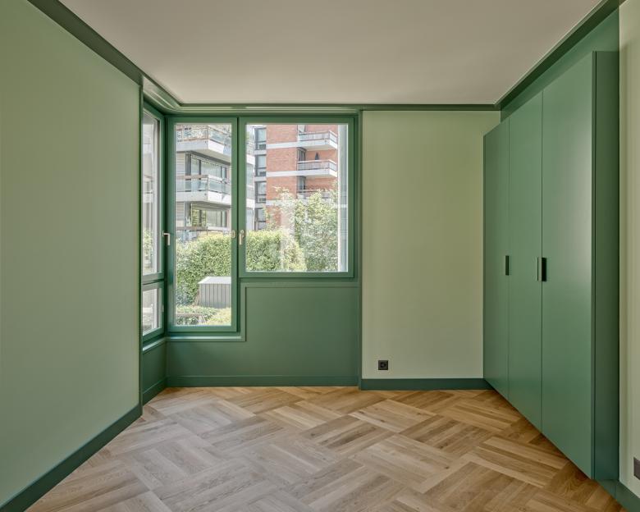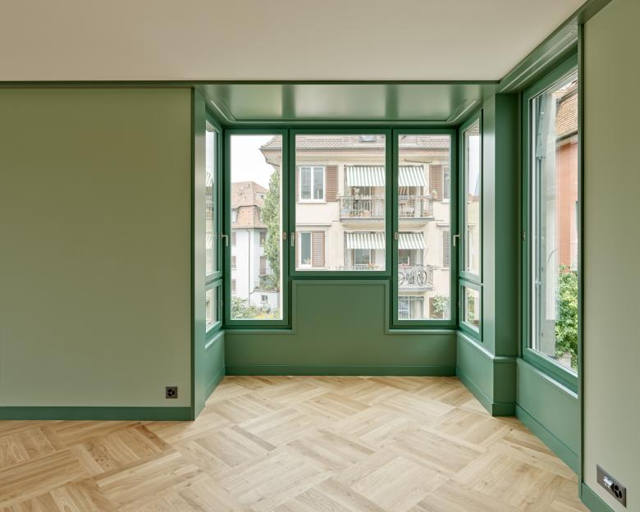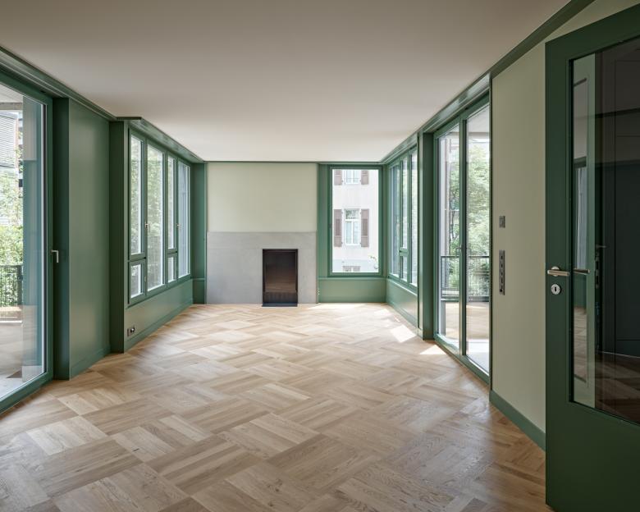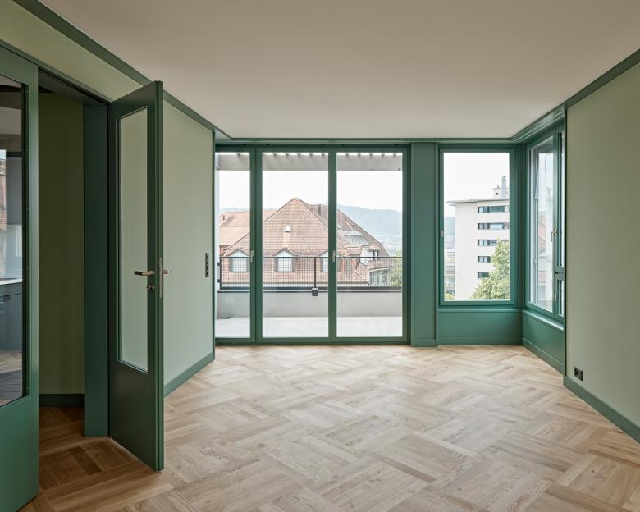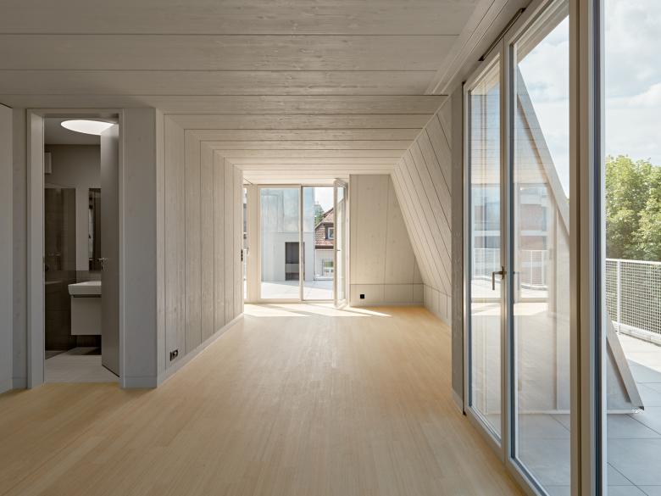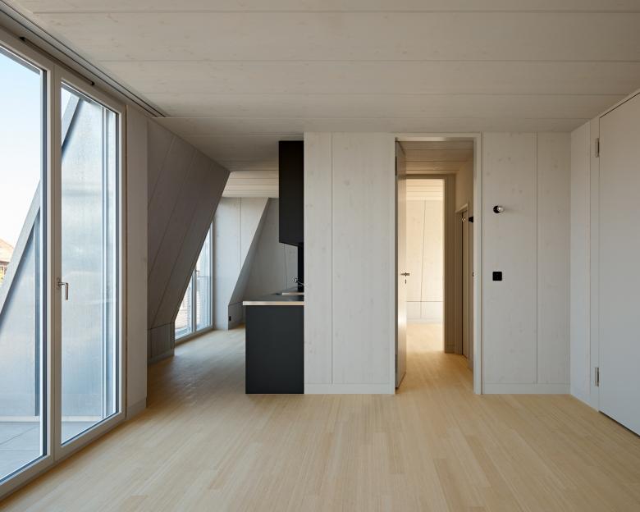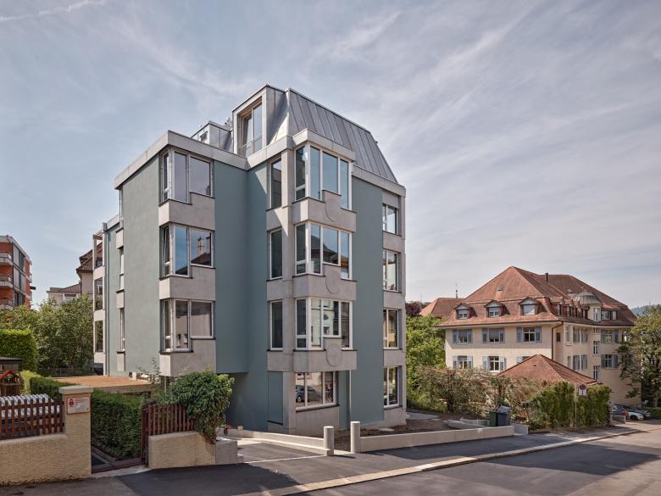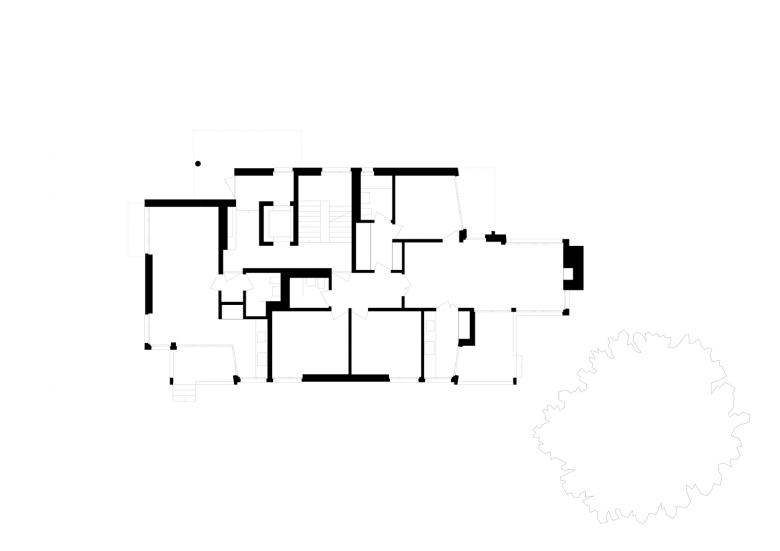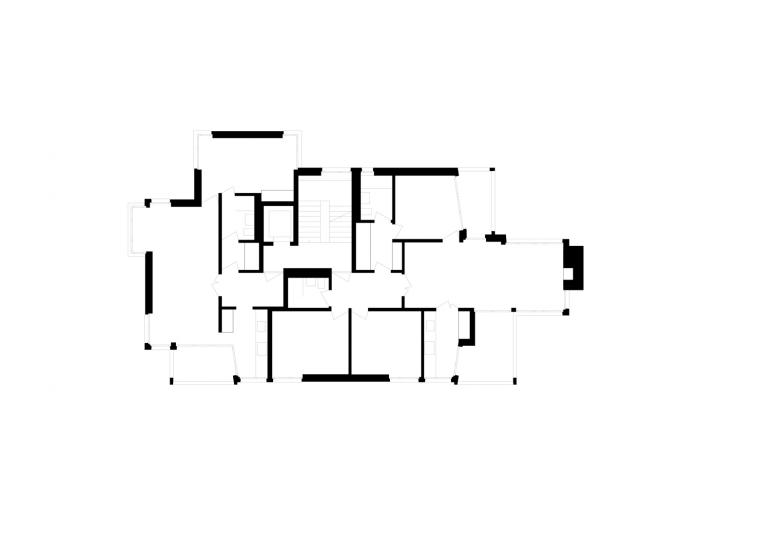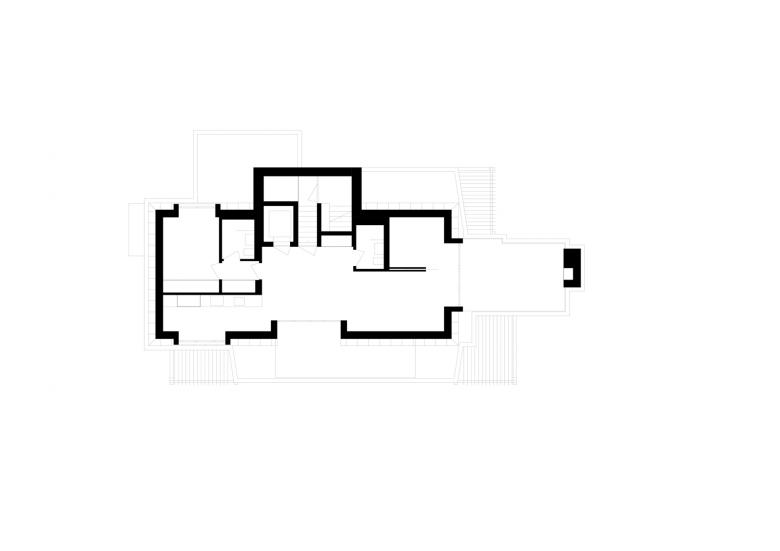Narzissenstrasse Housing
Zurich, Switzerland
The building stands on the lower slope of Zürichberg, level with the university, in one of the inconspicuous neighborhood streets named after flowers. The simple, stuccoed homes in the neighborhood are painted in various colors and have modest facade ornamentation. Some of them have bay windows or small balconies as well as pronounced rooflines with mansards and dormers.
The apartment house on Narzissenstrasse fits into this familiar context. A projecting bay dominates the narrow face of the street facade, balconies with pergolas occupy the corners, and here too, the roof forms a mansard. The colored stucco surfaces and white windows are framed by profiled concrete elements. A narrow front garden separates the building from the street.
The house itself accommodates two apartments on each floor, with one unit facing the street and another facing the garden. What they have in common is an elongated living/dining room, which in one case runs parallel to the street and in the other juts out into the garden. As with the outward expression, the interior is also determined not by abstraction but by concrete aspects.
Project competition 2017, 1. prize
Construction 2018–2021
- Architects
- EMI Architekt*innen
- Location
- Zurich, Switzerland
- Year
- 2021
- Client
- Schaeppi Familien AG
