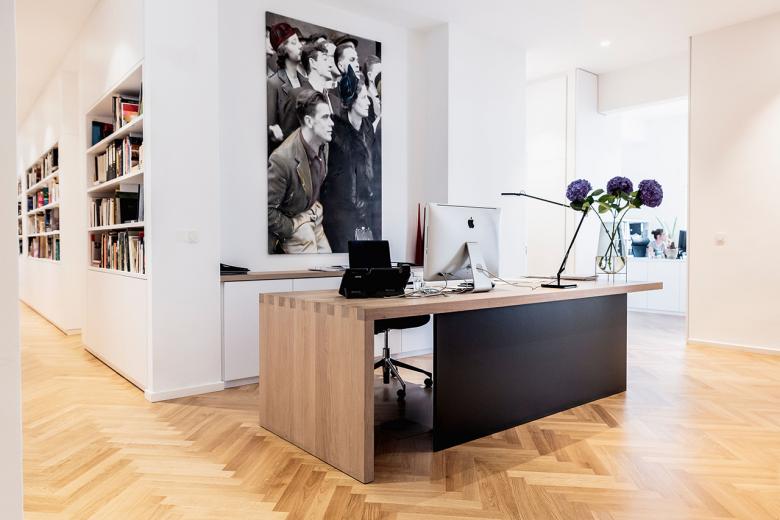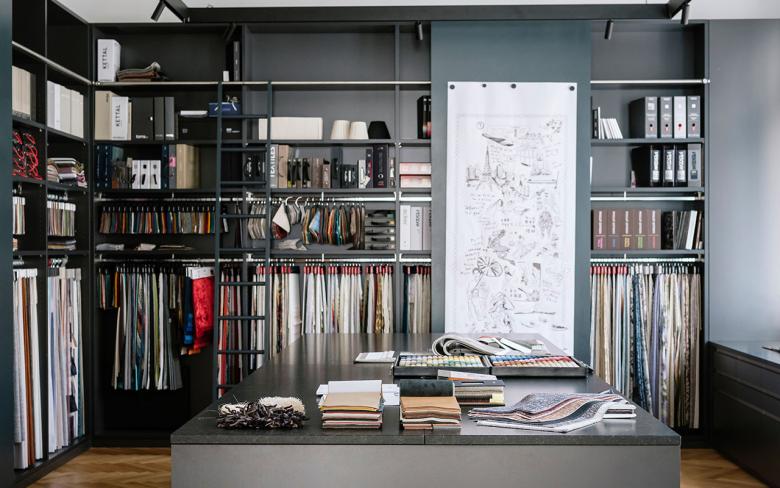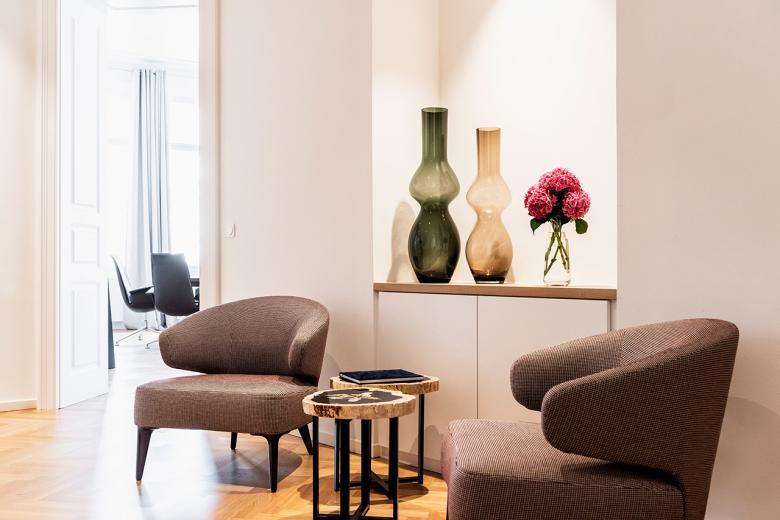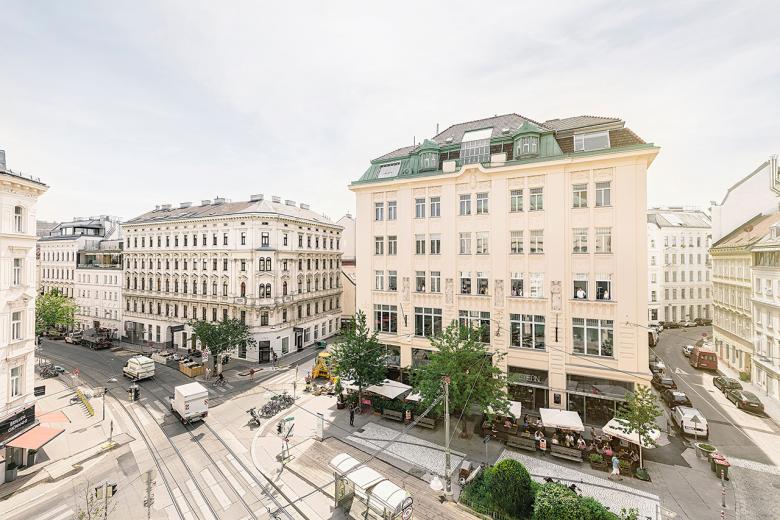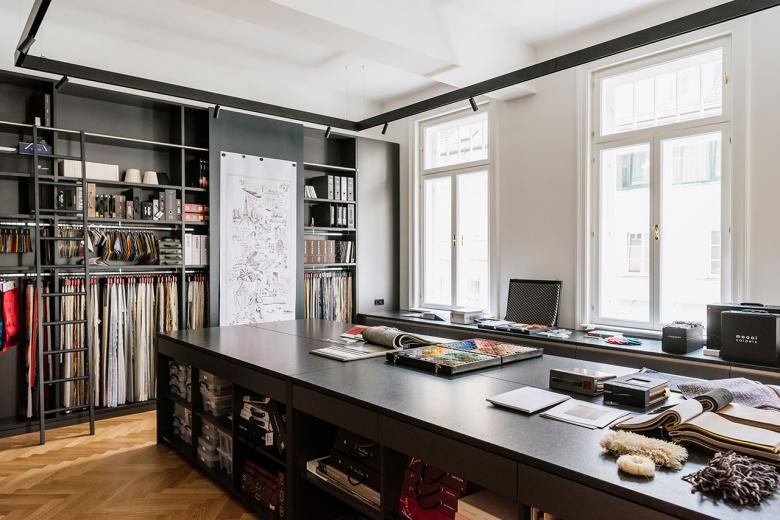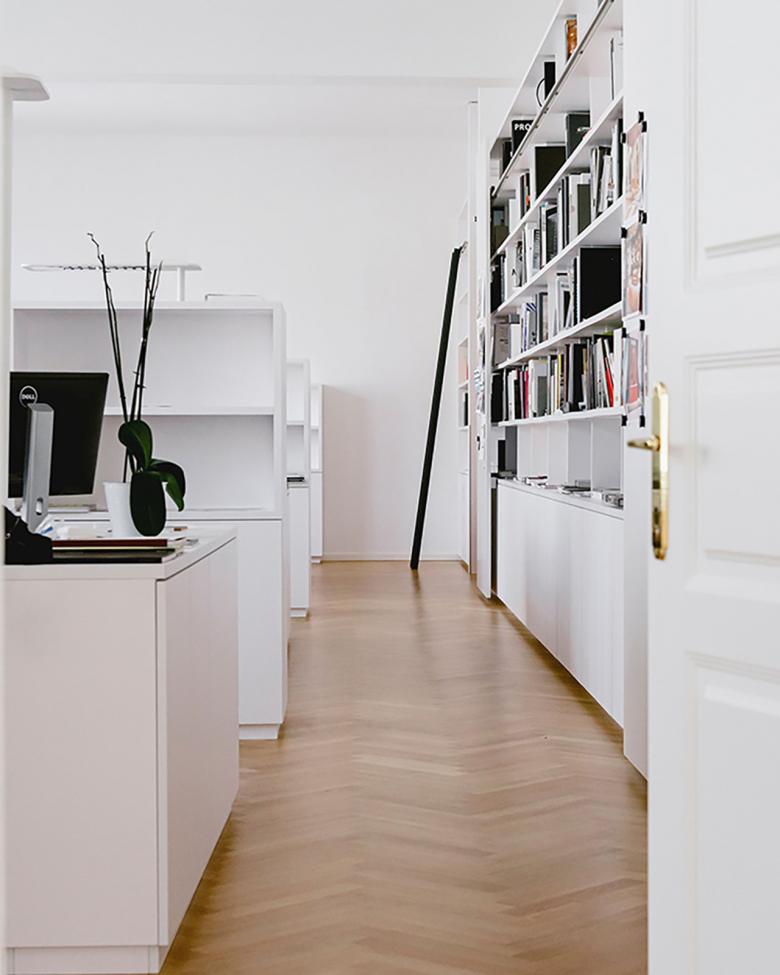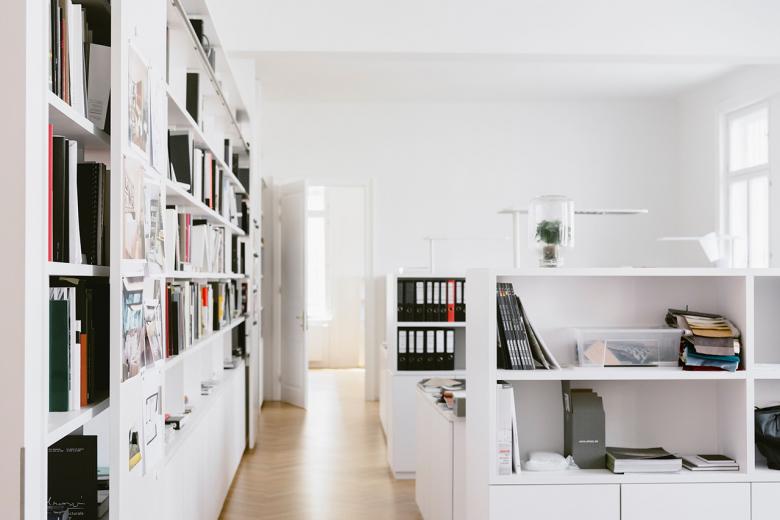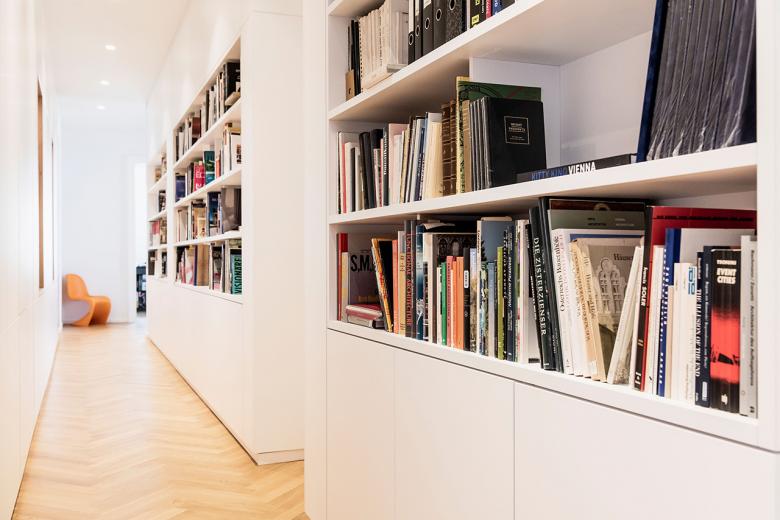Archisphere - Interior Design and Architecture Studio
Vienna, Austria
The architecture and interior design studio, Archisphere calls a bright studio in Vienna’s seventh district its home. In a building that was built in 1911 and has since then been the visual focal point of Siebensternplatz. The new studio’s interior was designed by Archisphere architects and interior designers to nurture creativity and invite guests into a world of design. Colors, materials and textures are a testament to the values of the creative company.
A custom planned studio brings with it the luxury of an interior perfectly tailored to the needs of the employees. With its high ceilings the atelier provides plenty of room to unfold one’s creativity. As a metaphorical window to the past, the original doors and window frames have been preserved, and the herringbone parquet flooring supports the historic building aesthetic. As many architecture studios, Archisphere's offices are open floor offices for the maximum encouragement of creative exchange.
In order to create separate working areas in the spacious rooms, where people can work undisturbed, partitions have been inserted using specially designed elements, which are used as storage space from both sides. This mixture of privacy and spaciousness creates a special atmosphere which facilitates collaboration. These dividers provide space for decoration and plants which creates a more youthful and playful atmosphere.
The showstopper of the studio is the sample room, where you're likely to find almost any material an interior designer's heart desires. With hanging fabrics, full of stone samples, tiles, leather samples, glass and flooring, as well as shelves full of veneer, the room is one of the most popular ones in the office.
The dark countertops and shelves create an atmosphere that is distinctly different from the rest of the studio. It is truly a space of creativity, where our team is inspired by beautiful colors, textures, unusual finishes and the designs from other industries to create something new.
"It sometimes needs the haptic aspect, so it's great to have so many materials here in the office. Mood boards can also be created virtually on the computer, but that doesn't come close to the real thing. To be able to combine materials in the best way, it's important to understand how they relate to each other in different lighting conditions, how they feel and how they harmonize in the overall concept."
Storage space is hidden in many places in the office, so anything that doesn't contribute to creating an uplifting and inspiring mood can be out of sight, yet close enough to be used. This allows for a work environment that fosters creativity. The modern interior harmonizes with the historic structure of the building. With bringing different centuries of design ideas together it turns the atelier into a haven for inspiration.
As all things in this studio the tabletops where carefully chosen. Being massive wood, they have a tactile quality to them. We make sure to keep up with current technologies into our designs, so naturally we like to have fast computers and the latest software; this idea even went into choosing our lamps. The indirect light is comfortably distributed through the room and they adapt to the surrounding light conditions. So, no matter what mood the weather casts outside we are always seeing the beauty inside in the best light.
