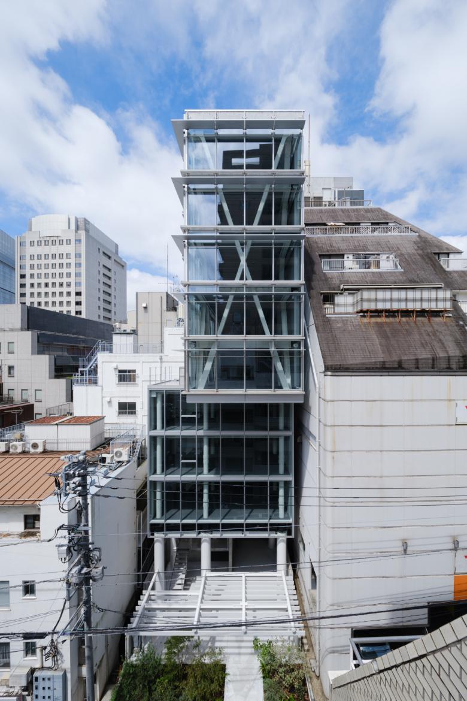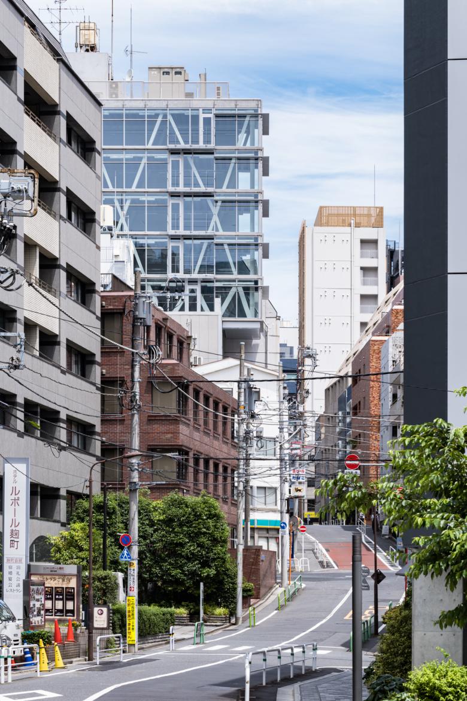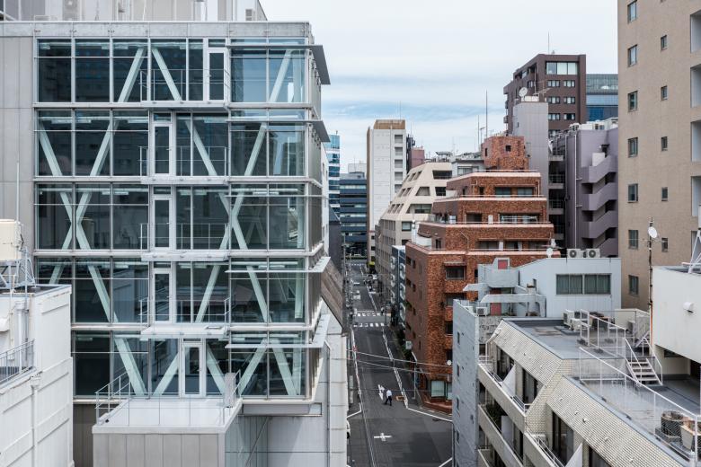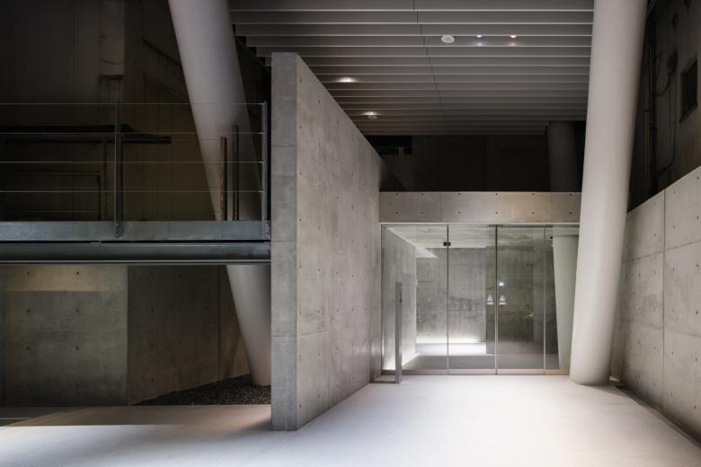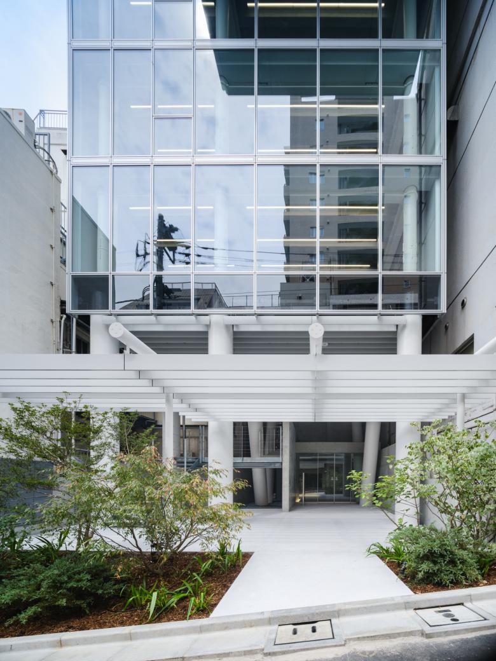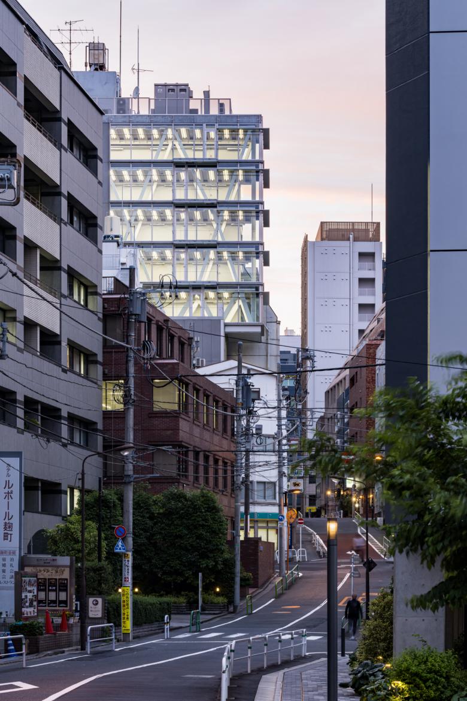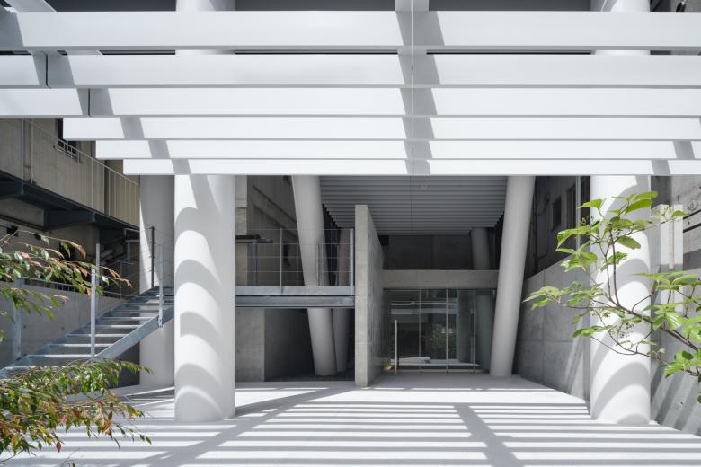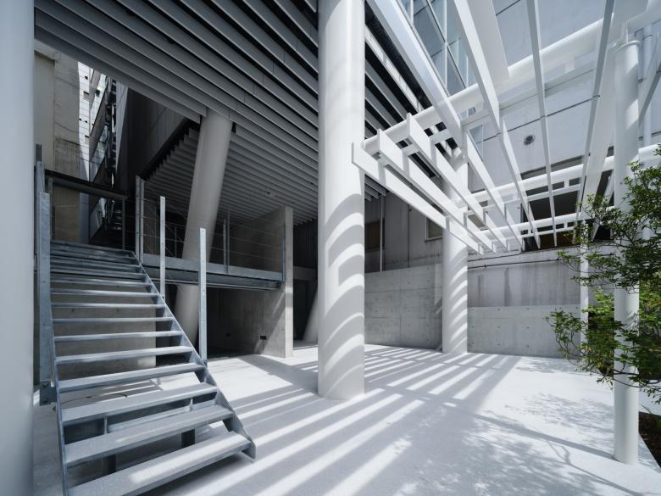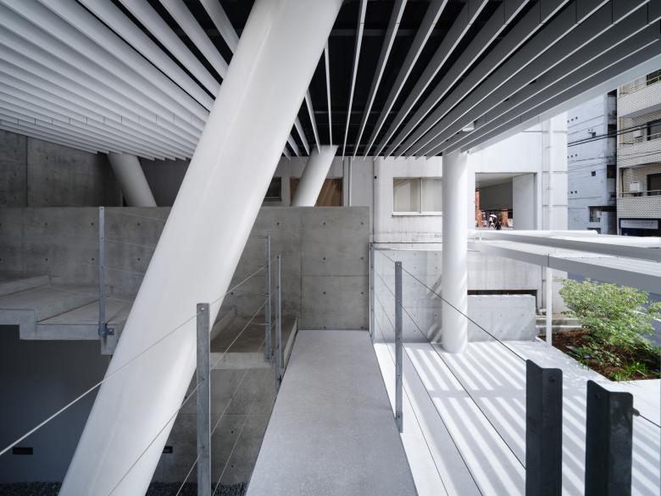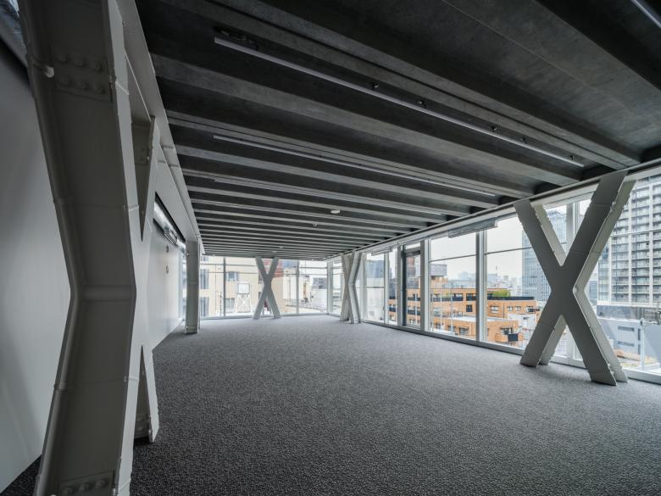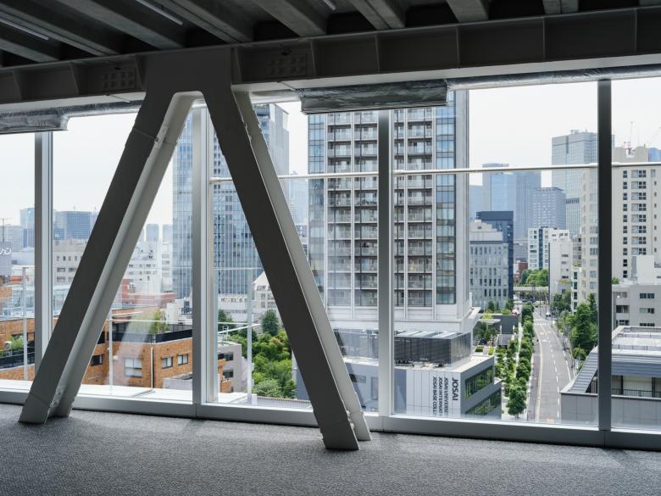Building in Hirakawacho
Chiyoda-city, Japan
The site is located in the middle of Kaizaka, which runs down from Kojimachi towards Nagatacho, just one street from the main street. When we observed the surrounding roads, topography, and land divisions, we found that there was a large empty space above the south side of the site, and that the adjacent land had diagonal road lines from two directions, making it impossible to build a tall building. We considered giving the upper part of the office building a large frontage to the south. On the other hand, since the lower-rise section is surrounded by buildings on all sides, the plan was bent into an L shape to create as much distance as possible from the apartments facing the road in front of it. The first step was to create a volume structure in which the lower and upper floors were offset while avoiding the diagonal lines on the road using the sky factor.
By the way, there are still piles from the existing building on the site (they cannot be removed because the site is too narrow), and piles for the new building can only be installed in locations that avoid them. Considering the positional relationship with the volume mentioned above, we decided to give the first floor a two-story height and connect the foundation and upper structure with diagonal columns. Additionally, the high-rise section of the cantilevered volume is suspended from diagonal pillars, and damping members are placed in the L-shaped lower section to balance rigidity.
Since the first floor has two stories, the height of the second and higher floors has been kept to 2,800 mm. By using a rib-shaped PC composite slab for the floor and placing it inside the beams, and creating the exposed ceiling, we have secured a ceiling height of 2400mm at the bottom of the ribs for the office space.
In addition, since the first floor entrance space seemed relatively too high due to the approach from the front road, we inserted an RC box with diagonal columns that are independent of the overall structure and pierced it, and installed a louver-shaped eave on the front of the building. It sticks out close to the road. The eaves, which are horizontal to the slope, make the topography visible, and the lower floors serve as gates to the building, which are set back from the road and guide the flow of traffic.
- Architects
- MMAAA / Tatsuro Miki + Ryosuke Motohashi
- Location
- 東京都千代田区, Chiyoda-city, Japan
- Year
- 2023
