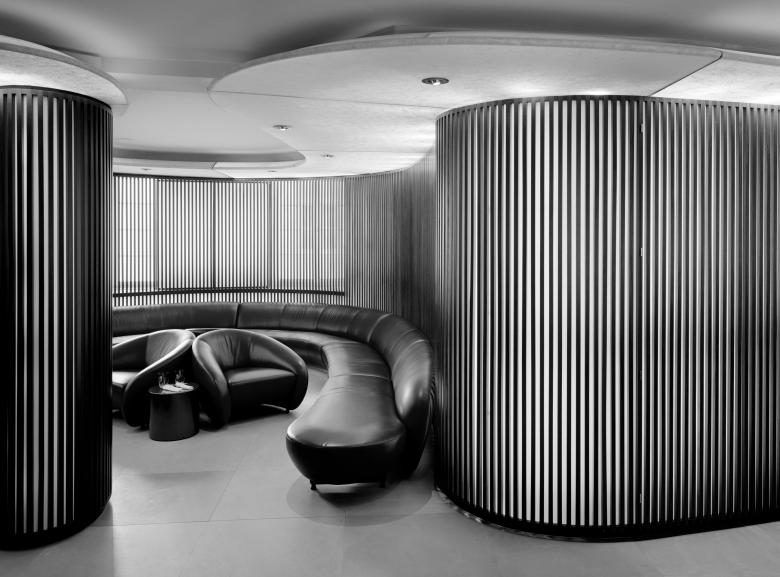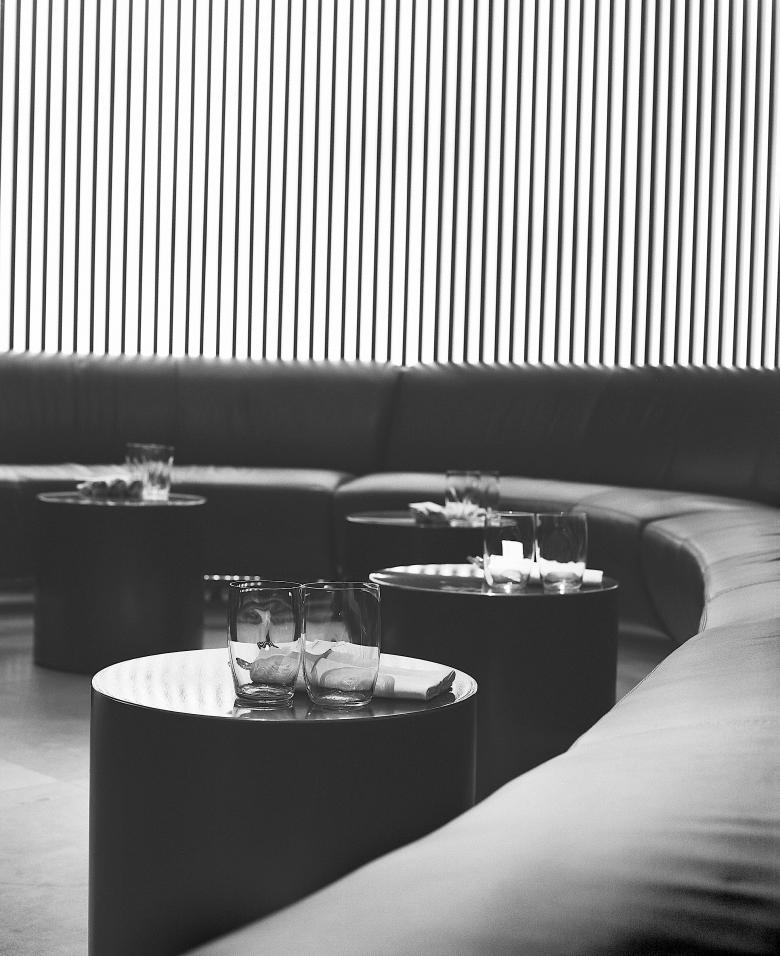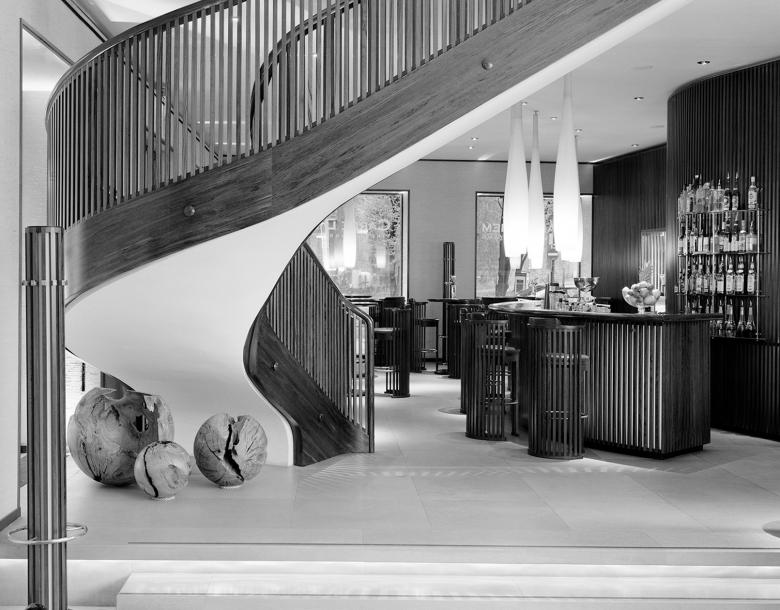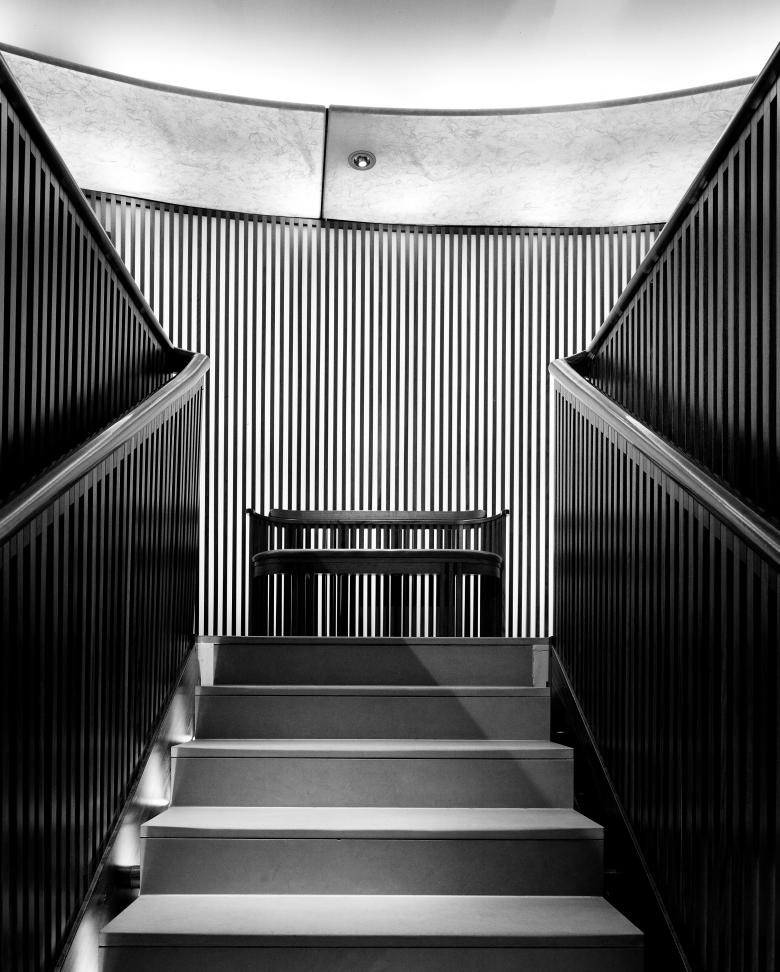Carpe Diem
Austria
For the design of this restaurant, a coffee house and a shop on the ground floor as well as offices on the first floor in the last house on Getreidegasse were combined into one unit, the Carpe Diem. In terms of content, the concept revolves around naturally prepared drinks such as “Kombucha” and “Finger Food”, a specialty prepared in bags. This claim was met in the spatially atmospheric conception with the use of exclusively natural materials. Through their special use, they create a local identity that is clearly associated with the Carpe Diem. A style element
this is the use of vertical rods, which were always used in the same dimension for all objects, whether structural or in the furniture. The desire for form is once again clearly expressed in the curved and backlit walls, which were also designed in this bar format. The overall atmospheric appearance of all objects was adapted to the special appeal of this interior. Tables, armchairs, children's armchairs, the bar and the existing stairs were designed in a unique style. This creates the corporate identity of the Carpe Diem.
- Architects
- Lechner & Lechner Architects
- Location
- Austria
- Year
- 2005
- Team
- Horst Josef Lechner, Christine Lechner










