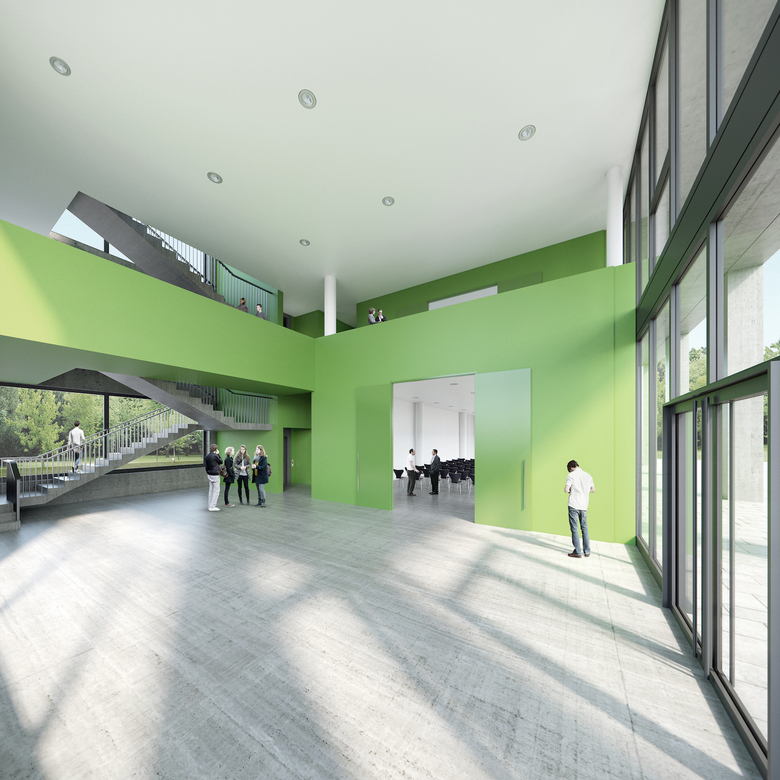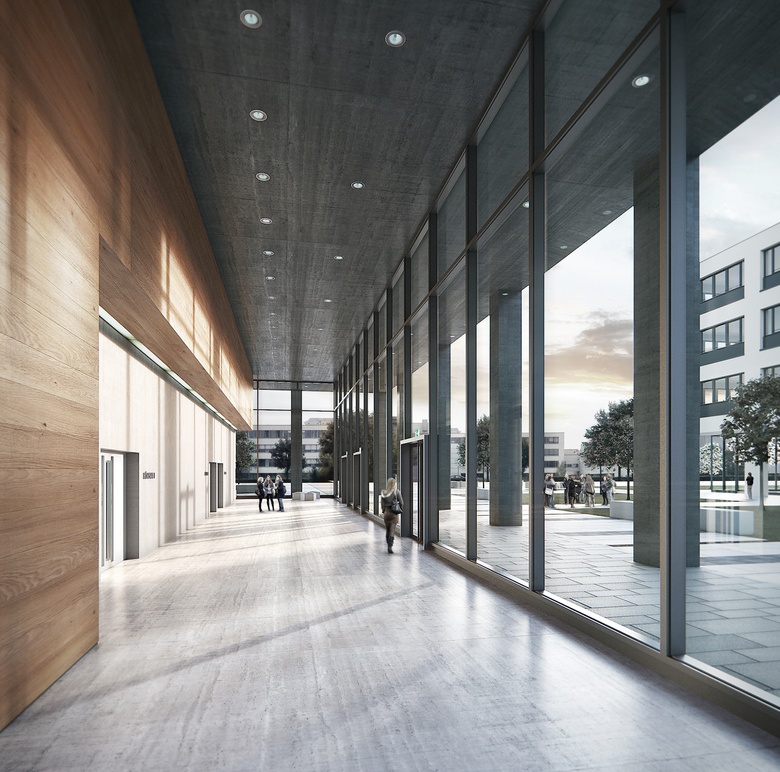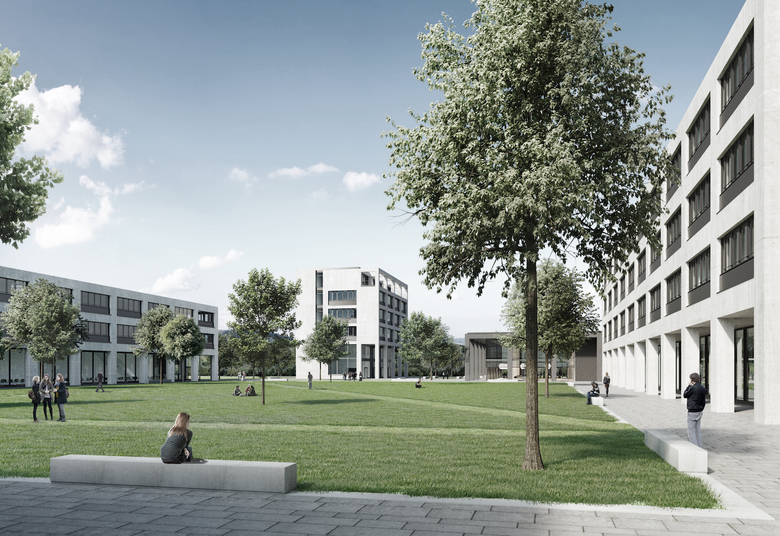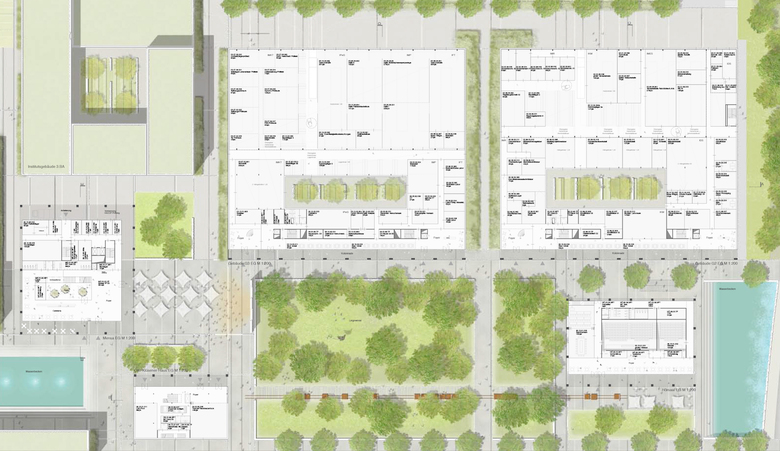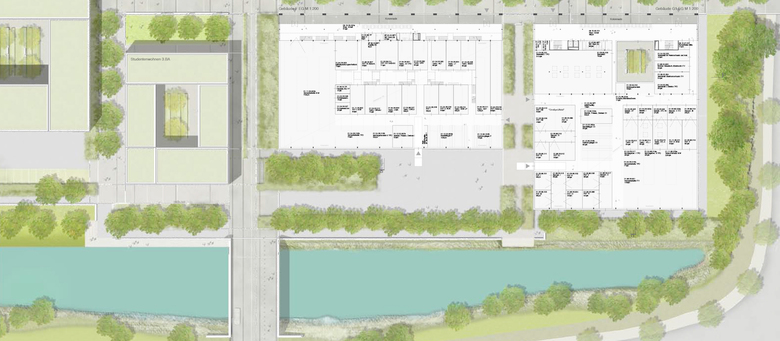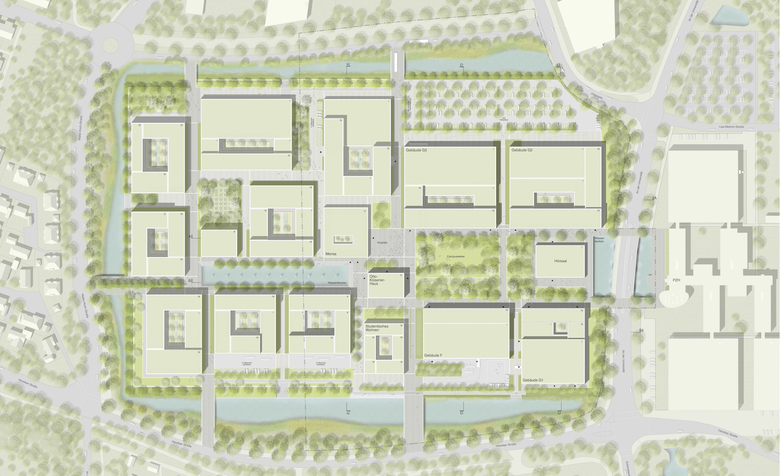College of Engineering, Campus Garbsen
Garbsen, Germany
The new university campus is based on the master plan by Ortner & Ortner developed in 2008 in which four institutional buildings are framing the main courtyard. Auditoriums, a canteen, a library, an assembly hall and similar institutions complement them in form of solitary volumes embedded in the landscape. The spatial layering of the built volumes as well as the alternating arrangement of the walkways defines the architectural and scenic ensemble.
Client
Leibniz Universität Hannover, Garbsen
Gross
41.811 sqm


