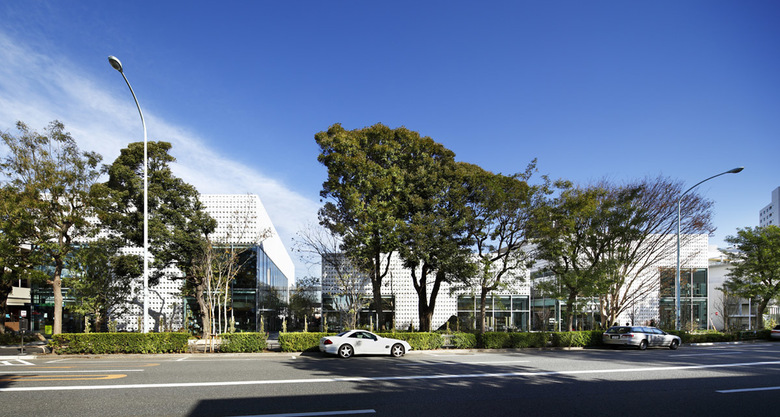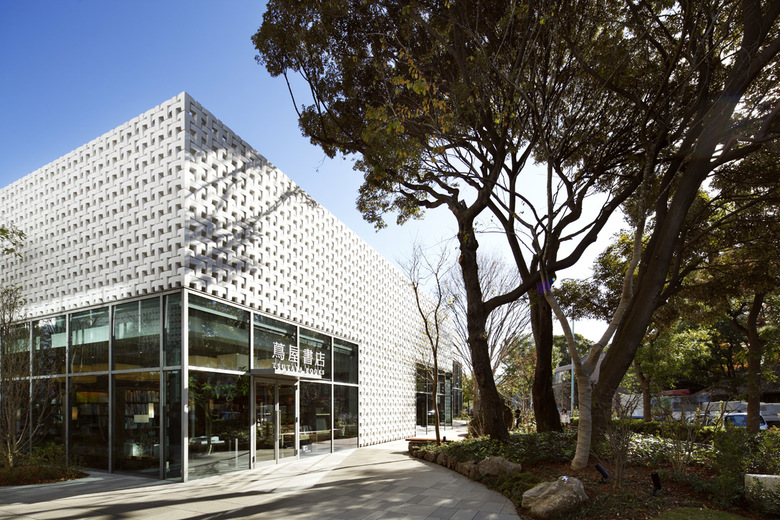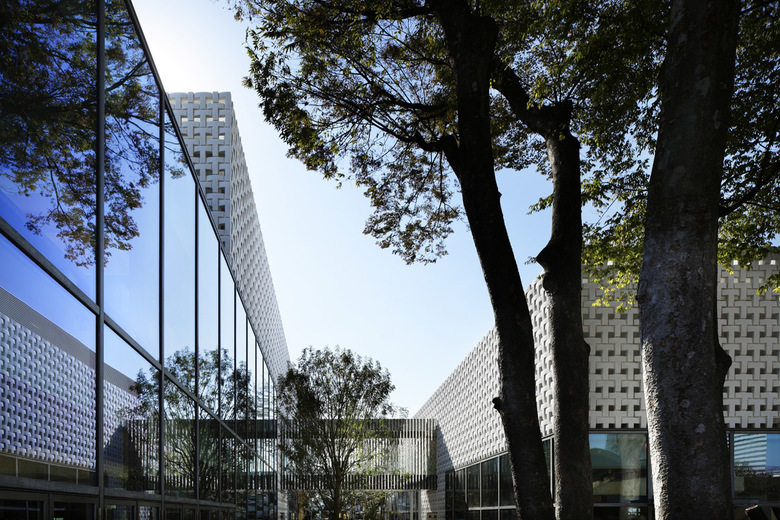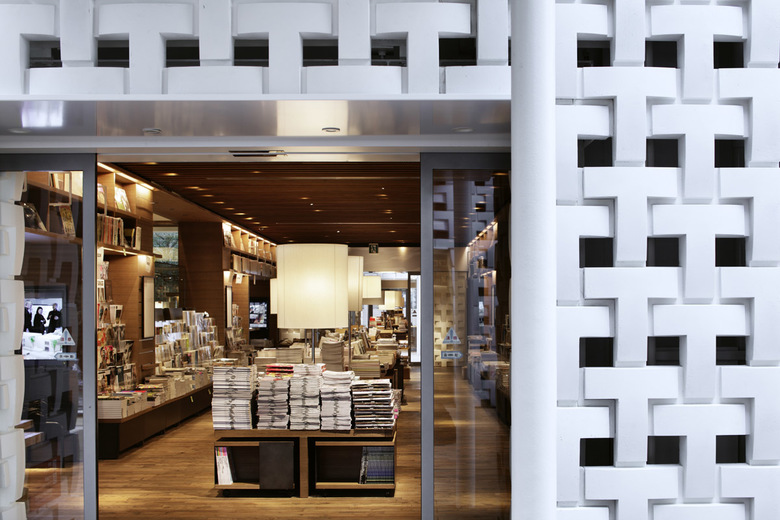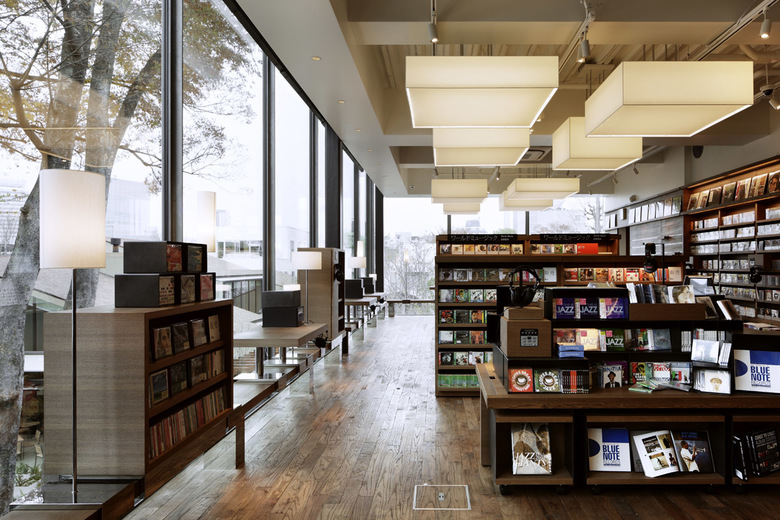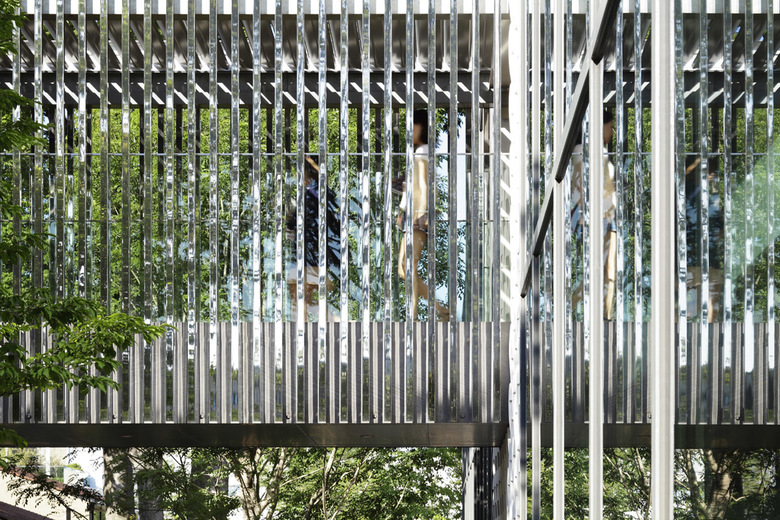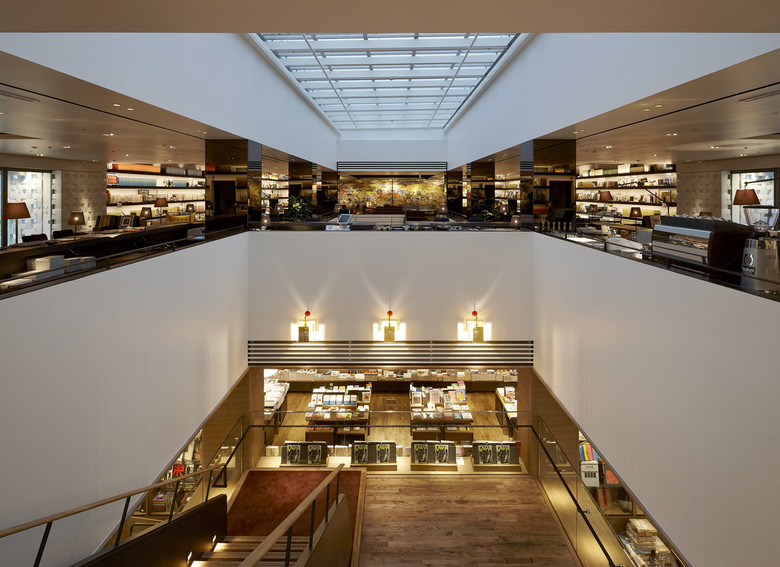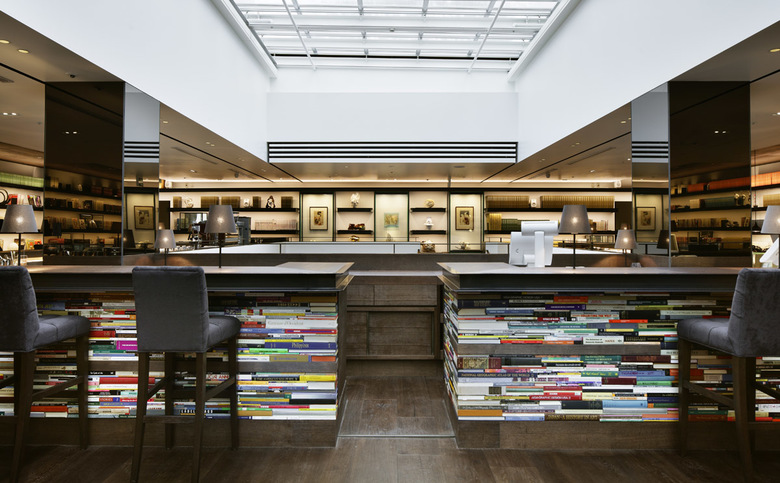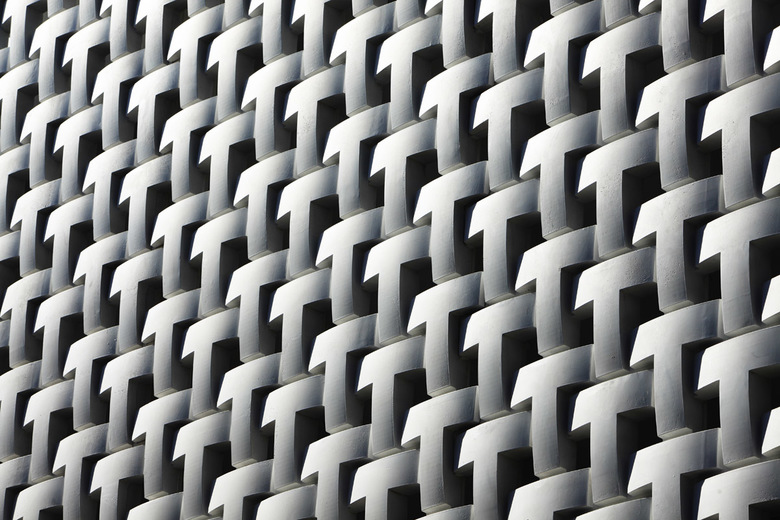Daikanyama T-Site
Tokyo, Japan
Located in an up-market but relaxed shopping district, KDa’s Daikanyama T-Site is a collection of buildings for Tsutaya, a giant in Japan’s book, music, and movie retail market. Drawing on all KDa’s design skills – architecture, interior, furniture and product display – the project’s ambition is to define a new vision for the future of retailing.
Slotted between large existing trees on the site, the three pavilions are organized by a “magazine street” that threads through the complex, blurring interior and exterior. Tailored particularly to over-50 “premium age” customers, Tsutaya’s normal product range is complimented by a series of boutique spaces carrying carefully curated product ranges.
Other facilities include a café, an upscale convenience store, and the Anjin lounge, where visitors can browse a library of classic design magazines and books or peruse artworks for sale as they eat, drink, read, chat, or relax. Externally, KDa’s characteristic wit emerges in subtle ways – the perforated screens of the façade are formed from the Ts of the Tsutaya logo, and much larger T-shapes are disguised in the building plans and elevations.
Despite its design innovations, this was not a big budget project – it was low cost and produced extremely quickly. The whole project was completed in 20 months, with construction taking just 11 months despite disruptions to Japan’s construction industry caused by the Tohoku earthquake and tsunami.
KDa were awarded the project through an invited competition, requiring them to beat out many of Japan’s highest profile architectural firms. Their scheme triumphed by tackling both explicit branding issues and architectural subtleties in every aspect of the building. Merging the digital and analogue worlds, and providing for both sophisticated tastes and simple curiosity, KDa’s design is intended to allow a new retail paradigm to emerge. The project won the World Architecture Festival Best Retail Award and the Design for Asia Grand Prize.
