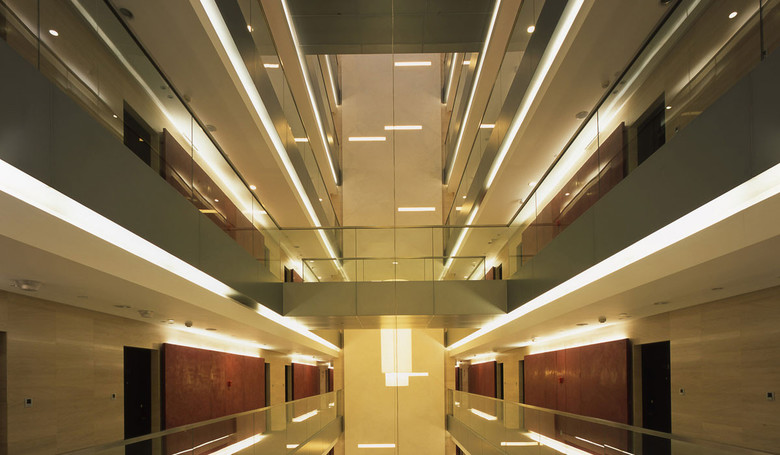Dalian Twin Towers
Dalian, China
The new Dalian TwinTower project is characterized by two slender high-rise buildings with a state-of-the-art structural system for a 260 m tall building with 64 storeys. Both buildings are arranged on a base-structure and are surrounded by smaller buildings. They are proposed as a mixture of structural concrete and steel-concrete composite members. The chosen structural principle for the 260 m tall buildings is a mixture of a central core/tube and outer stiff surface (framing). The inner tube system is created by concrete walls of the stairs, installation and elevator shafts. Via the slab and beam systems the central tube is connected with the outer stiff surface of the building. This outer system is proposed as multi-frame structure which increases its stiffness towards the basement.
Client
Dalian Commodity Exchange General Affairs Department
Architecture
gmp · Architekten von Gerkan, Marg und Partner
Structural framework
sbp
Photography
H.G. Esch






